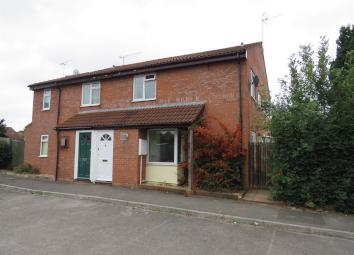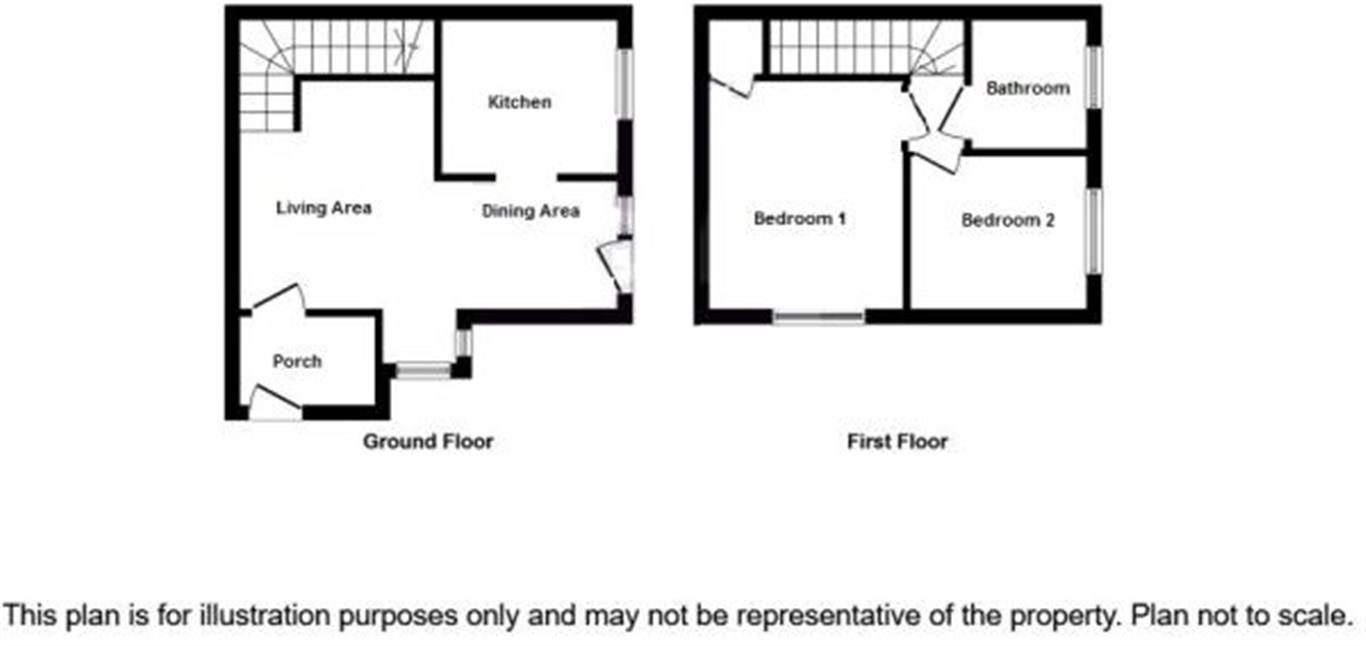Semi-detached house for sale in Taunton TA2, 2 Bedroom
Quick Summary
- Property Type:
- Semi-detached house
- Status:
- For sale
- Price
- £ 150,000
- Beds:
- 2
- Baths:
- 1
- Recepts:
- 2
- County
- Somerset
- Town
- Taunton
- Outcode
- TA2
- Location
- Drake Close, Staplegrove, Taunton TA2
- Marketed By:
- Fox & Sons - Taunton
- Posted
- 2024-04-03
- TA2 Rating:
- More Info?
- Please contact Fox & Sons - Taunton on 01823 429045 or Request Details
Property Description
Summary
This two bedroom semi detached house is located in the popular Staplegrove area of Taunton. Benefitting from open plan lounge / diner, modern kitchen and enclosed rear garden. No onward chain.
Description
Tucked away at the end of a cul-de-sac in popular Staplegrove, this two bedroom home is offered with no onward chain and comprises of lounge, diner and kitchen to the ground floor, two bedrooms and bathroom to the first. Outside is a good size enclosed garden.
Approach
The property is approached from the end of the cul-de-sac where there is residents' parking and access at the side elevation through a gate in to the gardens. The front elevation has a small low-maintenance garden laid to stone chippings and an obscure glazed door opening in to;
Entrance Porch
The porch provides useful generous storage space with access to the combination central heating boiler and electric meter. Here there is space and hanging for coats and shoes, laminate flooring and a further internal door opening in to the living accommodation.
Lounge / Diner 18' 2" max x 14' 8" max ( 5.54m max x 4.47m max )
An open-plan living/dining room with loosely defined areas, the living area is presented in neutral décor and features a front facing bay with uPVC double glazed windows, laminate flooring, telephone and broadband connection points and stairs to the first floor with recesses beneath. Ample space is available for a range of seating and display furniture. The dining area has laminate flooring continued, radiator, power points, space for a dining table and chairs and uPVC double glazed door out to the rear garden. From here an archway leads through to;
Kitchen 8' 6" x 7' 7" ( 2.59m x 2.31m )
Also featuring side facing uPVC double glazed window looking out across the garden, tiled flooring and a range of wall and base units with roll edge work surfaces and tiled splash backs over, one and a half bowl stainless steel drainer sink with mixer tap and space and plumbing for a washing machine, tall fridge freezer and gas cooker with hob.
First Floor Landing
This features loft access, power point and doors opening to all first floor accommodation including;
Bedroom 1 10' 5" x 10' 9" ( 3.17m x 3.28m )
A good sized master bedroom featuring front facing uPVC double glazed window, radiator, TV aerial point and space for a good sized double bed and a range of accompanying furniture. An over stair airing cupboard provides a good amount of shelving and storage space as well as the hot water tank.
Bedroom 2 8' 8" x 7' 6" ( 2.64m x 2.29m )
A neutrally decorated second bedroom which can accommodate a double bed if required and features side facing uPVC double glazed window, radiator and space for a range of accompanying furniture.
Bathroom
Light and airy, neutrally decorated and featuring a side facing uPVC obscure double glazed window, radiator and a suite in white to include flush WC, pedestal wash basin and bath with fitted shower screen, electric shower and tiled splash backs to ceiling height.
Garden
The garden can be accessed from the dining area or from the gate from the front elevation; both open out on to a good size paved patio area ideal for entertaining with a brick barbecue and space for a range of outside furniture. The remainder of the garden is laid to level lawn, bordered by raised flower beds to each side and enclosed by wood panel fencing to sides and rear. At the back of the garden is hard standing for a shed. The enclosed nature of these gardens makes them both child and pet friendly and they enjoy a good degree of any daytime and early evening sunshine.
Directions
From the centre of Taunton proceed in a northerly direction along North Street and then into Bridge Street, bearing left at the major set of traffic lights onto Staplegrove Road. Continue on this road taking the first exit at the roundabout to continue on Staplegrove Road. Turn left into Bindon Road. Take the second right onto Hudson Way, then immediately left into Darwin Close. Turn right into Drake Close where the property will be identified by a Fox & Son's for sale board.
1. Money laundering regulations: Intending purchasers will be asked to produce identification documentation at a later stage and we would ask for your co-operation in order that there will be no delay in agreeing the sale.
2. General: While we endeavour to make our sales particulars fair, accurate and reliable, they are only a general guide to the property and, accordingly, if there is any point which is of particular importance to you, please contact the office and we will be pleased to check the position for you, especially if you are contemplating travelling some distance to view the property.
3. Measurements: These approximate room sizes are only intended as general guidance. You must verify the dimensions carefully before ordering carpets or any built-in furniture.
4. Services: Please note we have not tested the services or any of the equipment or appliances in this property, accordingly we strongly advise prospective buyers to commission their own survey or service reports before finalising their offer to purchase.
5. These particulars are issued in good faith but do not constitute representations of fact or form part of any offer or contract. The matters referred to in these particulars should be independently verified by prospective buyers or tenants. Neither sequence (UK) limited nor any of its employees or agents has any authority to make or give any representation or warranty whatever in relation to this property.
Property Location
Marketed by Fox & Sons - Taunton
Disclaimer Property descriptions and related information displayed on this page are marketing materials provided by Fox & Sons - Taunton. estateagents365.uk does not warrant or accept any responsibility for the accuracy or completeness of the property descriptions or related information provided here and they do not constitute property particulars. Please contact Fox & Sons - Taunton for full details and further information.


