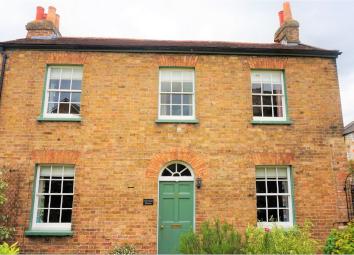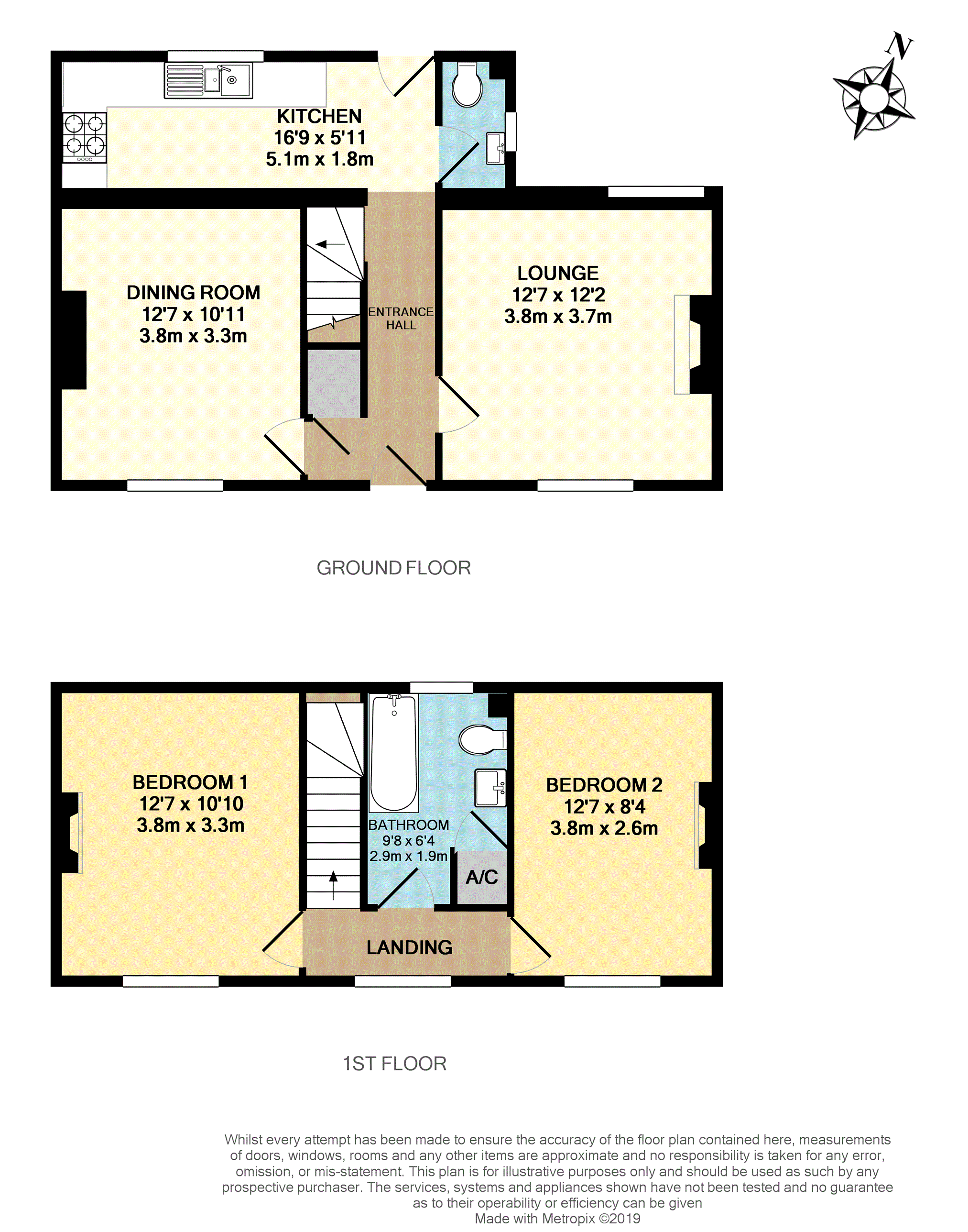Semi-detached house for sale in Taunton TA1, 2 Bedroom
Quick Summary
- Property Type:
- Semi-detached house
- Status:
- For sale
- Price
- £ 230,000
- Beds:
- 2
- Baths:
- 1
- Recepts:
- 2
- County
- Somerset
- Town
- Taunton
- Outcode
- TA1
- Location
- South Street, Taunton TA1
- Marketed By:
- Purplebricks, Head Office
- Posted
- 2024-04-11
- TA1 Rating:
- More Info?
- Please contact Purplebricks, Head Office on 024 7511 8874 or Request Details
Property Description
This is a stylish double fronted Grade II listed Georgian end of terrace house with Secure Parking. The property benefits from, 2 good size reception rooms, well equipped kitchen, ground floor cloakroom.
To the first floor there are 2 double bedrooms and a character bathroom with a superb roll top bath. There are a good amount of character features throughout the property which include oak flooring, sash windows and cast iron fireplaces. Gas Central Heating. A good size enclosed south facing garden to the front and side access to the rear low maintenance rear garden. A pedestrian gate leads to the Secure Parking, which is accessed through Theaks Mews.
Viewing is essential to appreciate everything this fantastic home has to offer...
You can Click on the link within the brochure or give us a call on .
Download our Award Winning app and search for this property using the postcode TA1 3AA
Entrance Hall
Original imposing door leading into the entrance hall. Stairs rising to first floor and understairs storage.
Lounge
A light dual aspect room with sash windows to the front and rear. Feature fireplace.
Dining Room
Another light room with sash window to the front.
Kitchen
A stylish bespoke kitchen with ample solid wooden work surfaces and chef's sink and drainer inset with contemporary extending mixer tap over, neff appliances which include gas hob with oven below and cooker hood over, space and plumbing for washing machine, space for fridge/freezer with picture window to the rear.
Downstairs Cloakroom
Low level WC and wall mounted wash basin.
Landing
Doors to all first floor rooms.
Bedroom One
A double room, a storage cupboard, feature fireplace and sash window to the front.
Bedroom Two
Another double room, feature fireplace and sash window to the front.
Bathroom
A wonderful roll top bath with shower over, low level WC, pedestal wash basin, obscure glazed window to the rear and airing cupboard.
Outside
A good size south facing garden to the front with a path leading to the front door with lawn to either side and a good size patio ideal for alfresco dining and entertaining. There is access to the side which leads to the rear garden which is low maintenance garden mainly laid to gravel. A good size timber shed and a pedestrian rear gate that leads to the allocated parking.
A service charge of approximately £200 per annum is payable for the secure parking which is accessed via electronic gates through Theaks Mews which is off Queens Street.
Property Location
Marketed by Purplebricks, Head Office
Disclaimer Property descriptions and related information displayed on this page are marketing materials provided by Purplebricks, Head Office. estateagents365.uk does not warrant or accept any responsibility for the accuracy or completeness of the property descriptions or related information provided here and they do not constitute property particulars. Please contact Purplebricks, Head Office for full details and further information.


