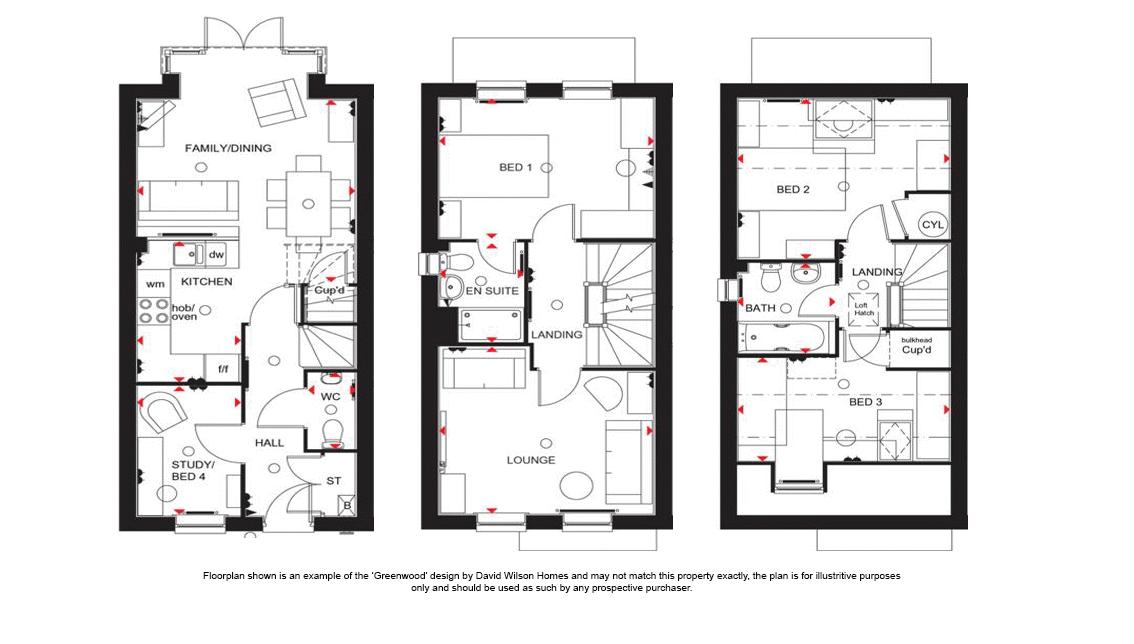Semi-detached house for sale in Taunton TA2, 3 Bedroom
Quick Summary
- Property Type:
- Semi-detached house
- Status:
- For sale
- Price
- £ 285,000
- Beds:
- 3
- Baths:
- 3
- Recepts:
- 3
- County
- Somerset
- Town
- Taunton
- Outcode
- TA2
- Location
- Batt Drive, Cheddon Fitzpaine, Taunton TA2
- Marketed By:
- Taunton Property Centre
- Posted
- 2024-05-12
- TA2 Rating:
- More Info?
- Please contact Taunton Property Centre on 01823 760695 or Request Details
Property Description
*study* *two lounges* *en-suite* *WC* *large garden* Homes don't come much more practical than this! You can enjoy comfortable, beautifully modern and spacious living in this two and a half storey, three bedroom home. The open-plan kitchen/dining/lounge area has a glazed bay and French doors leading to your larger than average garden, filling this space with natural light. A study, providing a handy home office and WC finish the ground floor. Upstairs you will find the family bathroom, a second lounge or it could be a bedroom, dependant on your needs. There are then three further double bedrooms, the master with en suite. To the side of the property is a 'through' garage and space for three cars.
Entrance Hall
Doors to the study, WC and spacious Kitchen/Lounge/Diner. Stairs to the first floor.
Study (9' 3'' x 6' 5'' (2.81m x 1.96m))
Double glazed UPVC window to the front. Radiator.
Kitchen (10' 1'' x 6' 5'' (3.07m x 1.96m))
Beautifully finished gloss kitchen, range of wall and base units, built in dishwasher, integrated fridge/freezer, double oven, stainless steel one and a half bowl sink with drainer, gas hob with extractor over.
Lounge/Diner (12' 11'' x 13' 0'' (3.94m x 3.97m))
Spacious lounge/diner with bay style UPVC double glazed windows and double doors overlooking the garden.
WC
Double glazed UPVC frosted glass window to the front, wash hand basin and low level WC.
First Floor Landing
Doors to the master bedroom and second lounge. Stairs leading to the second floor.
Second Lounge/Bedroom 4 (12' 11'' x 10' 0'' (3.94m x 3.04m))
Double glazed UPVC windows to the rear, overlooking the garden, radiator. This room can be a bedroom, dependant on your needs.
Bedroom One (12' 11'' x 10' 0'' (3.94m x 3.04m))
Double glazed UPVC windows to the front, radiator. Door to the en-suite.
En-Suite
Modern, white three piece suite, to include fully enclosed shower cubicle with overhead shower, low level WC, wash hand basin, heated towel rail.
Bedroom Two (12' 11'' x 9' 10'' (3.94m x 3m))
Double glazed velux window to the front. Radiator.
Bedroom Three (12' 11'' x 11' 5'' (3.94m x 3.48m))
Currently being used as a dressing room, further demonstrating the versatility of this home. Double glazed UPVC dormer style windows to the rear. 'Sharps' fitted wardrobes run the width of the room. Radiator.
Bathroom
Modern, white three piece suite, to include panel bath with shower over, low level WC, wash hand basin, heated towel rail.
Utility Cupboard
Space for washing machine, tumble dryer.
Property Location
Marketed by Taunton Property Centre
Disclaimer Property descriptions and related information displayed on this page are marketing materials provided by Taunton Property Centre. estateagents365.uk does not warrant or accept any responsibility for the accuracy or completeness of the property descriptions or related information provided here and they do not constitute property particulars. Please contact Taunton Property Centre for full details and further information.


