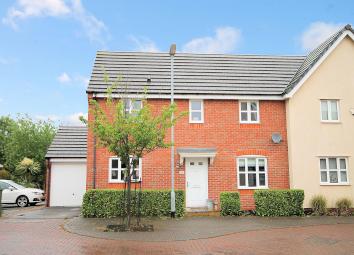Semi-detached house for sale in Tamworth B77, 3 Bedroom
Quick Summary
- Property Type:
- Semi-detached house
- Status:
- For sale
- Price
- £ 239,950
- Beds:
- 3
- County
- Staffordshire
- Town
- Tamworth
- Outcode
- B77
- Location
- Lyon Drive, Tamworth B77
- Marketed By:
- Hunters - Tamworth
- Posted
- 2024-04-26
- B77 Rating:
- More Info?
- Please contact Hunters - Tamworth on 01827 796889 or Request Details
Property Description
Hunters Tamworth are delighted to offer for sale this generous size double fronted semi-detached house located in a highly sought after development. With nearby Morrisons superstore within walking distance, the property is also a close distance away from the Tamworth Town centre. For the commuter, the property is ideally located near to A5, M42 trunk roads with further trainline provides access to both Birmingham and London.
The property which is offered with no upward chain comprises a reception hall, downstairs w.c, through lounge, modern dining kitchen. To the first floor are three bedrooms one of which with modern en-suite shower room, bathroom. Externally the property has a side garage with useful side door opening into the rear garden and parking area.
The property is arranged on two floors
on the ground floor
reception hall
with double glazed front entrance door, laminated floor, stairs to first floor with under stairs storage cupboard and doors open to:
Guest W.C.
laminate flooring, wash hand basin, and low flush w.c.
Through lounge
laminate floor, double glazed window to front and french doors to rear garden, two radiators.
Open plan dining kitchen
superb open plan modern kitchen which extended from front to rear with double glazed windows to front and side, rear french doors to gardens, modern kitchen units comprise high gloss base and wall mounted units, round edged work tops, inset stainless steel sink, four ring gas hob and extractor fan above, oven, spaces for washing machine and fridge freezer.
On the first floor
stairs from the hall ascend to the landing with double glazed rear window, door to airing cupboard with radiator and shelf above, doors open to:
Master suite 1
bedroom 1
double glazed rear window, radiator, built in double wardrobe and further door opens to:
Room
en-suite shower room
obscure double glazed window to front, radiator, wash hand basin, low flush w.c and shower cubicle with shower over.
Bedroom 2
double glazed to front, radiator.
Bedroom 3
double glazed rear window, radiator.
Bathroom
obscure double glazed window to front, radiator, suite comprises a wash hand basin, low flush w.c and bath.
Outside
the property enjoys a superb plot with feature gardens and garage with a side door to rear garden. The outside comprises:
Parking
with parking to the left hand side of the property. This leads to the garage.
Garage
with door to front and side courtesy door open to rear garden.
Garden
superb rear garden which further extends behind the garage with mainly lawned area.
Property Location
Marketed by Hunters - Tamworth
Disclaimer Property descriptions and related information displayed on this page are marketing materials provided by Hunters - Tamworth. estateagents365.uk does not warrant or accept any responsibility for the accuracy or completeness of the property descriptions or related information provided here and they do not constitute property particulars. Please contact Hunters - Tamworth for full details and further information.


