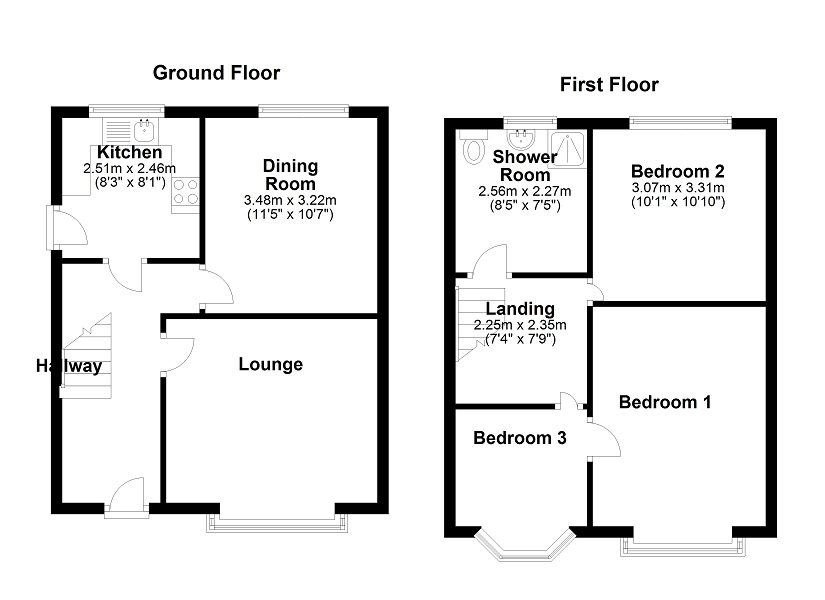Semi-detached house for sale in Swansea SA7, 3 Bedroom
Quick Summary
- Property Type:
- Semi-detached house
- Status:
- For sale
- Price
- £ 129,995
- Beds:
- 3
- Baths:
- 1
- Recepts:
- 2
- County
- Swansea
- Town
- Swansea
- Outcode
- SA7
- Location
- Peniel Green Road, Peniel Green, Swansea SA7
- Marketed By:
- Astley - Morriston
- Posted
- 2024-03-31
- SA7 Rating:
- More Info?
- Please contact Astley - Morriston on 01792 925021 or Request Details
Property Description
A Traditional semi detached property which is situated in a popular and convenient location, with ideal access to the M4 Motorway, Superstores, Enterprise Park and local schools.
Accommodation comprises of two reception rooms and kitchen to the ground floor, three bedrooms and shower room to the first floor.
Externally: The front garden is laid to lawn with shrub border, side driveway providing parking for several vehicles leading to the rear garden with a selection of shrubs, paved patio area, greenhouse, garden stores, also W.C with separate garden stores.
To the rear aspect there is panoramic views.
Property is offered with vacant possession and is considered an ideal family home or first time purchase.
Viewing is heartily recommended to appreciate.
Ground Floor
Entrance Hall
Entered via door to front, stairs to first floor, under stairs storage cupboard, electric storage heater.
Lounge (13' 2" x 12' 5" or 4.01m x 3.78m)
Double glazed box window to front, feature fireplace, electric storage heater.
Dining Room (11' 5" x 10' 7" or 3.48m x 3.22m)
Double glazed window to rear, electric storage heater.
Kitchen (8' 3" x 8' 1" or 2.51m x 2.46m)
Double glazed window to rear, fitted with a range of base and wall units incorporating stainless steel single drainer sink unit, built in electric hob, separate unit housing microwave and oven, plumbing for washing machine and dish washer, tiled walls, tiled flooring, spot lights to ceiling, door to side.
First Floor
Landing
Double glazed window to side, electric storage heater.
Bedroom 1 (12' 11" x 11' 11" or 3.93m x 3.62m)
Double glazed box window to front, fitted wardrobes.
Bedroom 2 (11' 11" x 12' 3" Max or 3.62m x 3.74m Max)
Double glazed window to rear, enjoying panoramic views, built in mirror fronted wardrobes.
Bedroom 3 (9' 2" x 6' 7" or 2.79m x 2.01m)
Double glazed bay window to front, picture rail.
Shower room (5' 11" x 7' 5" or 1.81m x 2.27m)
Double glazed window to rear, three piece suit comprising, W.C wash hand basin, shower cubicle, airing cupboard, tiled walls.
External
The front garden is laid to lawn with shrub border, side driveway providing parking for several vehicles. The rear garden has a paved patio area, greenhouse, garden stores and separate W.C with garden stores.
Property Location
Marketed by Astley - Morriston
Disclaimer Property descriptions and related information displayed on this page are marketing materials provided by Astley - Morriston. estateagents365.uk does not warrant or accept any responsibility for the accuracy or completeness of the property descriptions or related information provided here and they do not constitute property particulars. Please contact Astley - Morriston for full details and further information.


