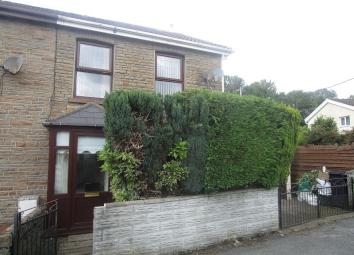Semi-detached house for sale in Swansea SA9, 2 Bedroom
Quick Summary
- Property Type:
- Semi-detached house
- Status:
- For sale
- Price
- £ 119,950
- Beds:
- 2
- Baths:
- 1
- Recepts:
- 1
- County
- Swansea
- Town
- Swansea
- Outcode
- SA9
- Location
- St. Davids Road, Ystalyfera, Swansea, City And County Of Swansea. SA9
- Marketed By:
- Clee Tompkinson Francis - Ystradgynlais
- Posted
- 2024-03-31
- SA9 Rating:
- More Info?
- Please contact Clee Tompkinson Francis - Ystradgynlais on 01639 339974 or Request Details
Property Description
Ideal first purchase! This end of terrace property is situated on St Davids Road, Ystalyfera. The property offers; entrance porch, hallway, spacious lounge, conservatory and kitchen to the ground floor. Family bathroom and 2 bedrooms to the first floor. Courtyard to the front and enclosed rear garden with single garage to the side. The property benefits from gas central heating. Ystalyfera village has many shops locally, primary & comprehensive schools and situated close to the M4 corridor, with a regular bus route. The property is also just a short drive away from Ystradgynlais town centre and the Brecon Beacons National Park. Viewing is highly recommended.
Entrance Porch
Entrance via part glaze PVC door, Window to sides, laminate flooring.
Hallway
Wall mounted electric box, staircase, radiator, wooden door with glass panels, tiled flooring. Door leading to.
Lounge
Window to front, beams to ceiling, marble fire surround and hearth with gas fire, carpet. Door leading to.
Conservatory
Windows to side and rear, tiled flooring, radiator.
Kitchen
Part exposed stone feature wall, wooden barn door, window to rear, partly tiled walls, range of wall/base fitted units, tiled flooring.
Bathroom
Frosted window to rear, corner bath, hand basin, low level w.c, airing cupboard housing boiler, partly tiled walls, laminate flooring.
Bedroom 1
Window x2 to front, radiator, carpet.
Bedroom 2
Window to rear, radiator, carpet.
External
Enclosed rear garden, patio area, outside tap, mature shrubs, garage to side.
Property Location
Marketed by Clee Tompkinson Francis - Ystradgynlais
Disclaimer Property descriptions and related information displayed on this page are marketing materials provided by Clee Tompkinson Francis - Ystradgynlais. estateagents365.uk does not warrant or accept any responsibility for the accuracy or completeness of the property descriptions or related information provided here and they do not constitute property particulars. Please contact Clee Tompkinson Francis - Ystradgynlais for full details and further information.


