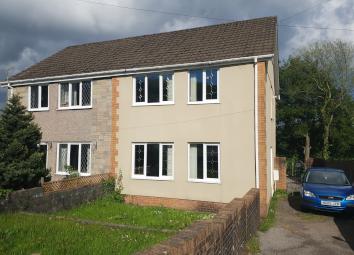Semi-detached house for sale in Swansea SA6, 3 Bedroom
Quick Summary
- Property Type:
- Semi-detached house
- Status:
- For sale
- Price
- £ 85,000
- Beds:
- 3
- Baths:
- 1
- Recepts:
- 1
- County
- Swansea
- Town
- Swansea
- Outcode
- SA6
- Location
- Heol Graig Felen, Clydach, Swansea SA6
- Marketed By:
- Peter Alan - Morriston
- Posted
- 2024-03-31
- SA6 Rating:
- More Info?
- Please contact Peter Alan - Morriston on 01792 293352 or Request Details
Property Description
Summary
Three Bedrooms - Semi-Detached House - Driveway Providing Off-Road Parking - Kitchen / Diner - Front & Rear Gardens. EPC Rating - D.
Description
Peter Alan Morriston is pleased to present to the sales market this three bedroom house in the popular residential suburb of Clydach, Swansea. Conveniently located for all local amenities and transport links to the M4 and Swansea City Centre. The property is set over two floors, the ground floor comprises: Entrance hall, lounge and kitchen / diner. The first floor comprises; landing, three bedrooms and a bathroom. Externally there is a driveway to the front with side access to the rear garden. To the rear is a decking area with steps leading to a generously sized lawned area. This property would suit a first time buyer or investor due to the potential this property offers and convenient location. To book a viewing or a free valuation of your property please contact a member of our sales team on or online @ .
Entrance Hall
Radiator and door to lounge.
Lounge 14' 10" max x 17' 8" max ( 4.52m max x 5.38m max )
Two windows to front, radiator, open plan entrance to kitchen / diner, staircase and door to rear hall.
Kitchen / Diner 17' 1" x 9' 1" ( 5.21m x 2.77m )
Window to rear, open plan entrance to lounge, patio door to rear, french doors to rear, radiator, fitted with a range of wall & base units with work preparation surfaces over, integrated stainless steel sink & drainer unit with mixer tap and integrated oven with cooker hood over.
Landing
Window to side, radiator, storage cupboard housing boiler, loft access hatch and doors to:
Bedroom One 13' 2" max into fitted wardrobe x 9' 4" ( 4.01m max into fitted wardrobe x 2.84m )
Window to front, radiator and fitted wardrobe.
Bedroom Two 10' 11" max into fitted wardrobe x 9' 10" ( 3.33m max into fitted wardrobe x 3.00m )
Window to rear, radiator and fitted wardrobe.
Bedroom Three 8' 8" x 7' 11" ( 2.64m x 2.41m )
Window to front and radiator.
Bathroom
Two windows to rear, heated towel rail, paneled bath, W.C and pedestal wash basin.
Lease details are currently being compiled. For further information please contact the branch. Please note additional fees could be incurred for items such as leasehold packs.
Property Location
Marketed by Peter Alan - Morriston
Disclaimer Property descriptions and related information displayed on this page are marketing materials provided by Peter Alan - Morriston. estateagents365.uk does not warrant or accept any responsibility for the accuracy or completeness of the property descriptions or related information provided here and they do not constitute property particulars. Please contact Peter Alan - Morriston for full details and further information.

