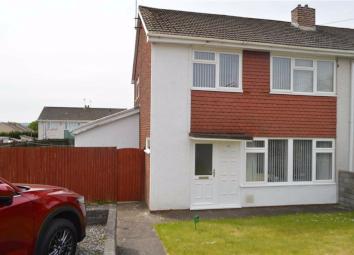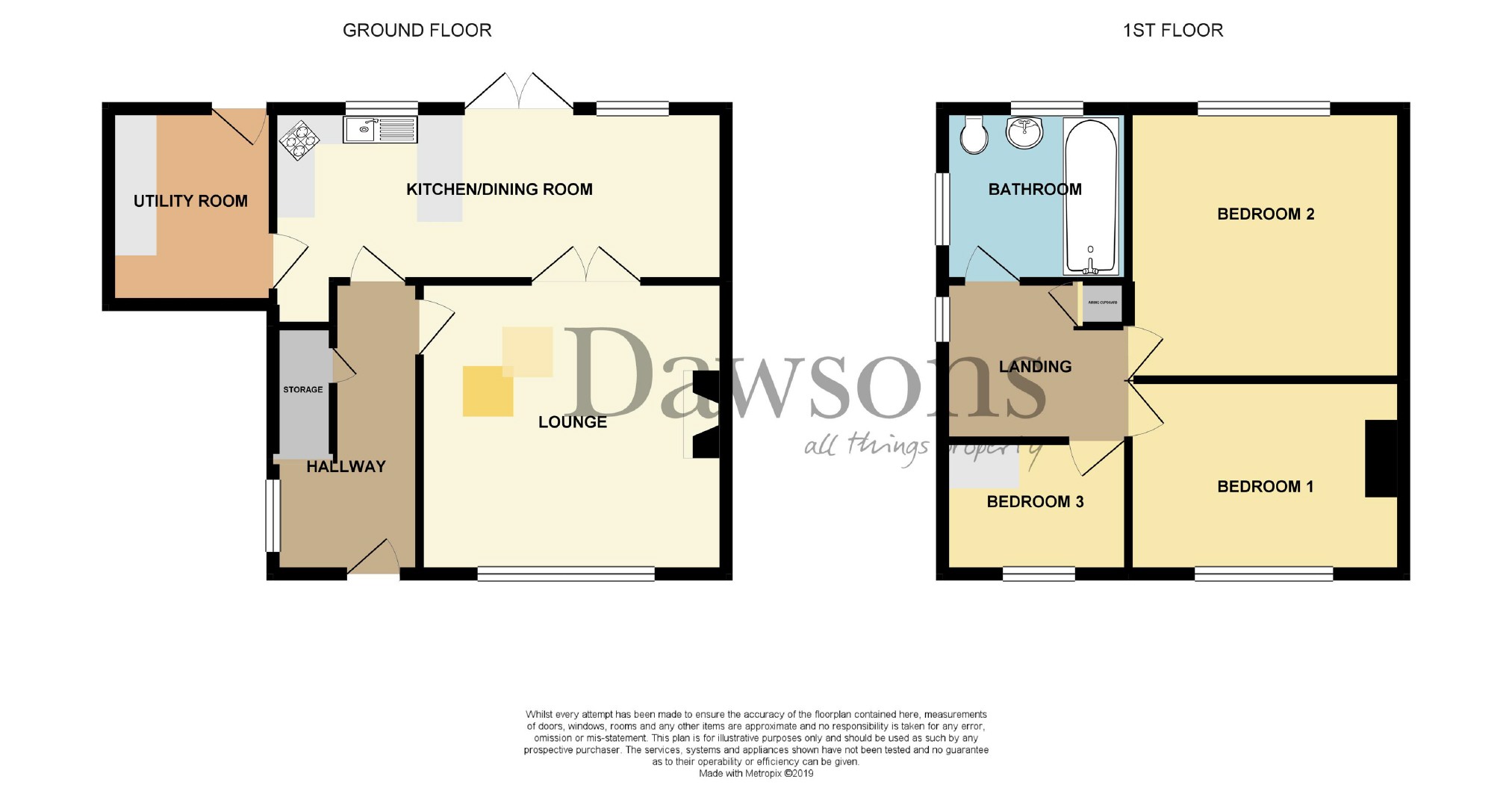Semi-detached house for sale in Swansea SA4, 3 Bedroom
Quick Summary
- Property Type:
- Semi-detached house
- Status:
- For sale
- Price
- £ 124,995
- Beds:
- 3
- Baths:
- 1
- Recepts:
- 1
- County
- Swansea
- Town
- Swansea
- Outcode
- SA4
- Location
- Llewellyn Road, Swansea SA4
- Marketed By:
- Dawsons - Gorseinon
- Posted
- 2024-03-31
- SA4 Rating:
- More Info?
- Please contact Dawsons - Gorseinon on 01792 925044 or Request Details
Property Description
An opportunity to purchase this Semi-Detached property set with good access the M4, Fforestfach Retail Parc and local amenities. Comprises: Entrance hallway, lounge, kitchen/dining room and utility room to the ground floor. Three bedrooms and family bathroom to the first floor. Benefits include: Upvc dg, gas central heating and driveway parking. Freehold. Ideal for First Time Buyers or Investment. Epc-e.
Entrance
Entered via uPVC double glazed glass panel door into:
Hallway
UPVC double glazed window to side. Stairs to first floor with under stairs storage.
Lounge (4.24m x 3.70m (13'11" x 12'2"))
UPVC double glazed window to front. Gas fire in feature surround. Textured ceiling. Wood effect flooring. Radiator. Glass panel door into:
Kitchen/Dining Room (6.17m x 2.99m (20'3" x 9'10"))
UPVC double glazed window and French doors to rear. Fitted with a range of base and wall units incorporating a four ring gas hob and single oven with extractor over. Stainless steel sink and drainer. Radiator. Ceramic floor tiles. Part tiled walls
Utility Room (2.27m x 2.08m (7'5" x 6'10"))
Plumbing for washing machine. Ceramic floor tiles. UPVC double glazed glass panel door to rear.
First Floor
Landing
UPVC double glazed window to side. Access to loft. Radiator.
Bedroom One (3.35m x 3.29m (11'0" x 10'10"))
UPVC double glazed window to front. Textured ceiling. Radiator.
Bedroom Two (3.62m x 3.33m (11'11" x 10'11"))
UPVC double glazed window to rear. Radiator.
Bedroom Three (2.84m x 2.44m (9'4" x 8'0"))
UPVC double glazed window to front. Radiator.
Bathroom
UPVC double glazed windows to side and rear. Radiator. Three piece suite comprising low level WC, pedestal wash hand basin and bath with shower over. Tile effect flooring. Fully tiled walls.
External
Front
Lawned area and driveway parking.
Rear
A level, enclosed garden laid to lawn with paved patio seating area and vegetable patch.
N.B.
Steel frame construction.
Whilst these particulars are believed to be accurate, they are set for guidance only and do not constitute any part of a formal contract. Dawsons have not checked the service availability of any appliances or central heating boilers which are included in the sale.
Property Location
Marketed by Dawsons - Gorseinon
Disclaimer Property descriptions and related information displayed on this page are marketing materials provided by Dawsons - Gorseinon. estateagents365.uk does not warrant or accept any responsibility for the accuracy or completeness of the property descriptions or related information provided here and they do not constitute property particulars. Please contact Dawsons - Gorseinon for full details and further information.


