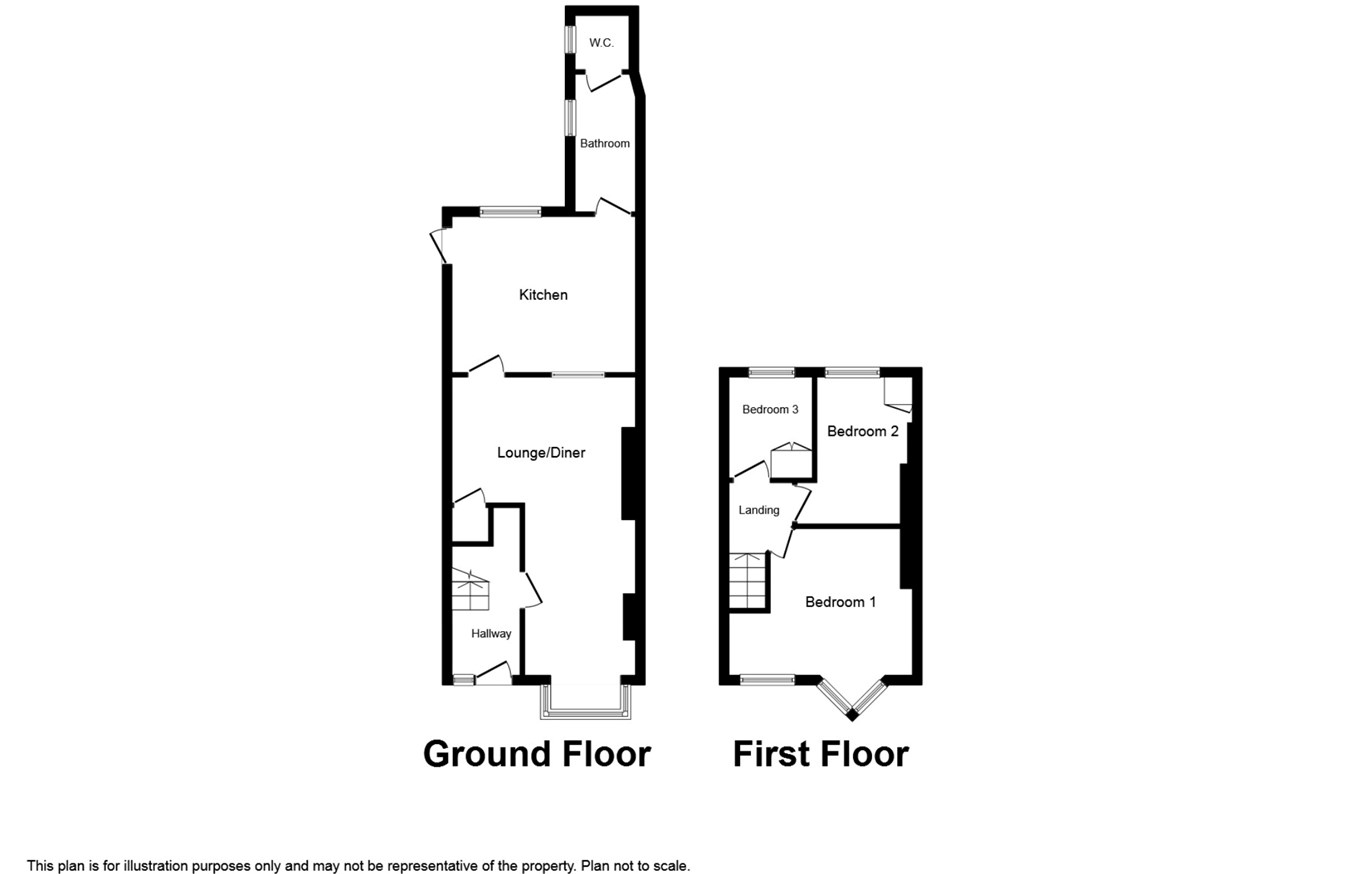Semi-detached house for sale in Swansea SA4, 3 Bedroom
Quick Summary
- Property Type:
- Semi-detached house
- Status:
- For sale
- Price
- £ 135,000
- Beds:
- 3
- County
- Swansea
- Town
- Swansea
- Outcode
- SA4
- Location
- St Michaels Avenue, Pontarddulais, Swansea SA4
- Marketed By:
- No. 86 Estate Agency
- Posted
- 2024-05-14
- SA4 Rating:
- More Info?
- Please contact No. 86 Estate Agency on 01792 738851 or Request Details
Property Description
Entance
Entered via an obscure Upvc double glazed door into:
Hallway
Smooth ceiling, obscure Upvc double glazed window, fuse box, electric meter, stairs to first floor, radiator, tile vinyl effect flooring, door into:
Lounge/diner
Lounge 4.45m + alcoves x 4.77m (14' 7" + alcoves x 15' 8")
Diner Area 2.20m x 1.75m + bay (7' 3" x 5' 9" + bay)
Smooth ceiling, Upvc double glazed bay window, radiator x 2 wood effect vinyl flooring tiles to dining area, stained glass decorative window with exposed brick under, door to storage cupboard, door to:
Kitchen
4.06m max x 3.37m (13' 4" max x 11' 1") Textured ceiling, Upvc double glazed window x 2, obscure Upvc double glazed door, range of matching wall and base units with work surface over, plumbing for washing machine, stainless steel sink, space for fridge freezer, space for free standing electric cooker and hob, extractor fan over, wood effect vinyl flooring, radiator,
Bathroom
1.52m x 2.72m (5' 0" x 8' 11") Textured ceiling, obscure Upvc double glazed window, slipper bath with hand held shower, radiator, pedestal wash hand basin, tile effect vinyl flooring, door to:
W.C
1.18m x 1.18m (3' 10" x 3' 10") Textured ceiling, obscure glass window, W.C, tile effect vinyl flooring, radiator.
Landing
Smooth ceiling, doors to:
Bedroom three
2.77m max x 2.29m max (9' 1" max x 7' 6" max ) Smooth ceiling, radiator, Upvc double glazed window, doors to storage cupboard
Bedroom two
2.80m + alcove x 3.68m (9' 2" + alcove x 12' 1") Smooth ceiling, Upvc double glazed window, radiator, door to storage cupboard
Bedroom one
5.14m max x 3.22m (16' 10" max x 10' 7") Smooth ceiling, Upvc double glazed window x 2, radiator.
External
Side pedestrian access is granted via an iron gate with a further wooden gate leading to the enclosed rear garden.
Property Location
Marketed by No. 86 Estate Agency
Disclaimer Property descriptions and related information displayed on this page are marketing materials provided by No. 86 Estate Agency. estateagents365.uk does not warrant or accept any responsibility for the accuracy or completeness of the property descriptions or related information provided here and they do not constitute property particulars. Please contact No. 86 Estate Agency for full details and further information.


