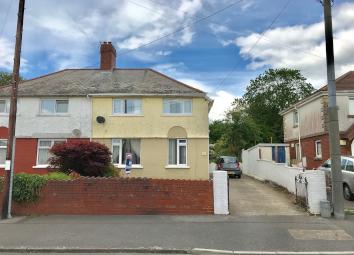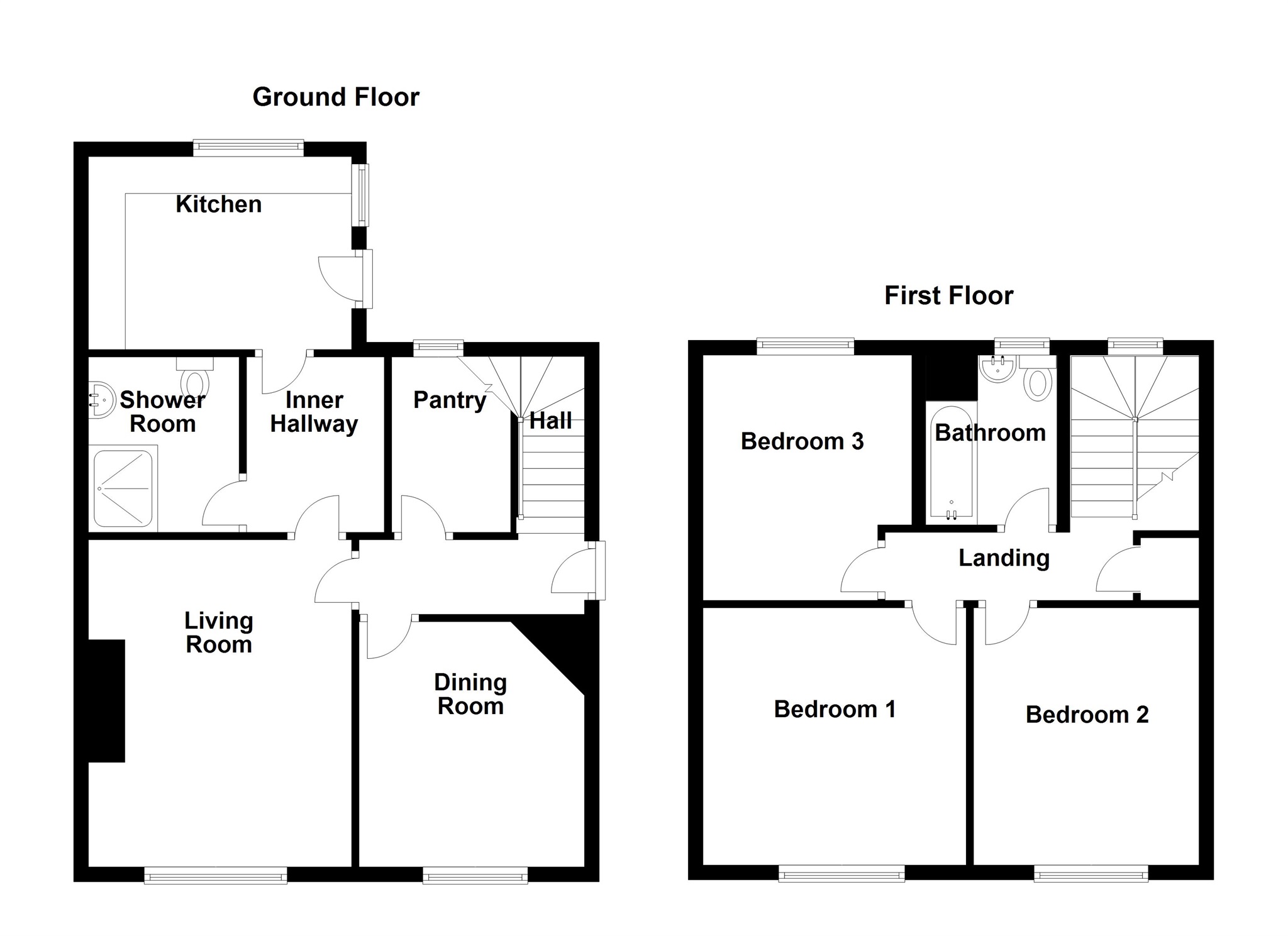Semi-detached house for sale in Swansea SA4, 3 Bedroom
Quick Summary
- Property Type:
- Semi-detached house
- Status:
- For sale
- Price
- £ 130,000
- Beds:
- 3
- Baths:
- 2
- Recepts:
- 2
- County
- Swansea
- Town
- Swansea
- Outcode
- SA4
- Location
- Heol Y Cae, Pontarddulais, Swansea SA4
- Marketed By:
- Peter Alan - Gorseinon
- Posted
- 2024-03-31
- SA4 Rating:
- More Info?
- Please contact Peter Alan - Gorseinon on 01792 925072 or Request Details
Property Description
Summary
We are pleased to offer this well-presented 3 bedroom semi-detached property in Pontarddulais. Located with good access to local amenities, M4 motorway and Gorseinon.
Description
We are pleased to offer this well-presented 3 bedroom semi-detached property in Pontarddulais. Located with good access to local amenities, M4 motorway and Gorseinon. The accommodation comprises entrance hallway with pantry off and staircase to the first floor, dining room, living room with gas fireplace, shower room and kitchen with access to the rear garden. To the upstairs are 3 good size bedrooms and bathroom. Outside are front and rear landscaped gardens with driveway to the side. The property further benefits from gas central heating and double glazing. To book a viewing please call the sales team today.
Entrance Hallway
Double glazed front door, radiator, laminate flooring
Pantry/utility Room
Double glazed window to the rear
Dining Room 10' 11" max x 10' max ( 3.33m max x 3.05m max )
Double glazed window to the front, radiator, electric fireplace, laminate flooring.
Living Room 14' 7" x 11' 8" max ( 4.45m x 3.56m max )
Double glazed window to the front, radiator, laminate flooring, gas fireplace
Shower Room
Walk-in shower with electric shower over, wash hand basin, w/c, radiator, vinyl flooring, extractor fan
Kitchen 8' 7" x 11' 8" plus door recess ( 2.62m x 3.56m plus door recess )
Fitted wall & base units with worktop space fitted over and tiled splash backs, space for cooker, dishwasher, washing machine and tumble dryer, laminate flooring, double glazed window and door to the rear garden.
Landing
Laminate flooring, loft access, airing cupboard with gas combi boiler fitted inside, double glazed window to the rear.
Bedroom 1 11' 5" max x 11' max ( 3.48m max x 3.35m max )
Double glazed window to the front, radiator, laminate flooring, built-in storage.
Bedroom 2 11' 1" max x 10' 4" max ( 3.38m max x 3.15m max )
Double glazed window to the front, laminate flooring, radiator.
Bedroom 3 10' 4" max x 9' 4" max ( 3.15m max x 2.84m max )
Double glazed window to the rear, laminate flooring, radiators
Bathroom
Fitted with bath suite with electric shower over, wash hand basin and w/c, laminate flooring, radiator, double glazed window to the rear.
Property Location
Marketed by Peter Alan - Gorseinon
Disclaimer Property descriptions and related information displayed on this page are marketing materials provided by Peter Alan - Gorseinon. estateagents365.uk does not warrant or accept any responsibility for the accuracy or completeness of the property descriptions or related information provided here and they do not constitute property particulars. Please contact Peter Alan - Gorseinon for full details and further information.


