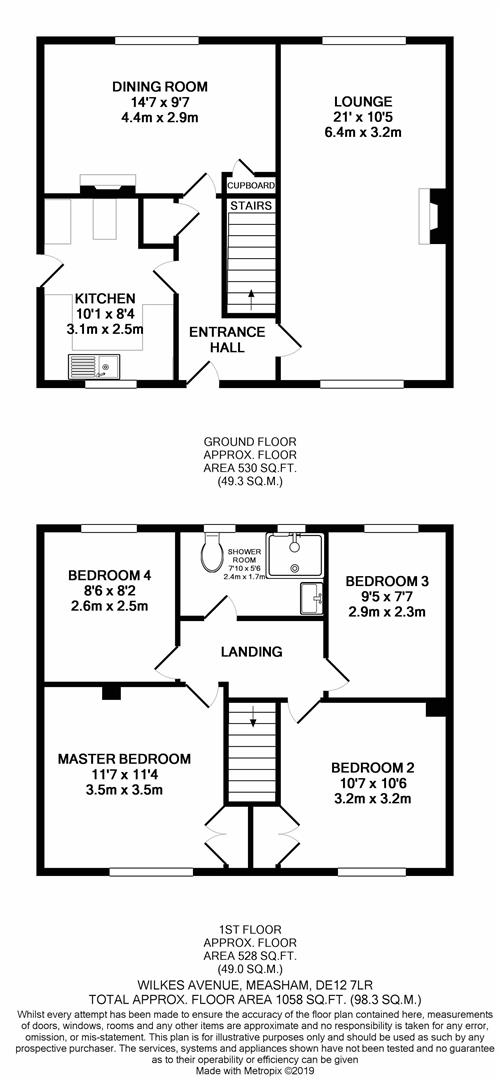Semi-detached house for sale in Swadlincote DE12, 4 Bedroom
Quick Summary
- Property Type:
- Semi-detached house
- Status:
- For sale
- Price
- £ 150,000
- Beds:
- 4
- Baths:
- 1
- Recepts:
- 2
- County
- Derbyshire
- Town
- Swadlincote
- Outcode
- DE12
- Location
- Wilkes Avenue, Measham, Swadlincote DE12
- Marketed By:
- Howland Jones
- Posted
- 2019-05-09
- DE12 Rating:
- More Info?
- Please contact Howland Jones on 01530 229577 or Request Details
Property Description
*** fantastic renovation opportunity *** A four Bedroom semi-detached property in Measham - on A very large corner plot. The property is ready for a full refurbishment to turn this into a superb family home with lots of potential for extending. Off-road parking for 3 cars. Two reception rooms - both with fire places and fully working chimneys. Fitted kitchen with Worcester gas boiler. The property has UPVC double glazed windows, but are quite dated. Brick built out-house. Family shower / wet room. Radiators upstairs are modern with trv's. Bedrooms one and two have built-in wardrobes.
*** This is a rare opportunity to acquire a property on such a large plot ***
External & Approach
To the front of the property is a generous front garden mainly laid to lawn with large hedges. There is a long driveway for up to 3 vehicles and an access ramp leading to the front door.
Entrance Hallway (3.38m x 1.80m (11'1" x 5'10"))
Entrance to the property is via a white UPVC double glazed extra-wide front door with a full height double glazed frosted panel to the right hand side. The entrance hallway has an open storage space below the stairs and a separate storage cupboard. You will also find the electricity meter, the property fuse board, a room thermostat, a telephone point and one ceiling light fitting point.
Lounge (6.41m x 3.18m (21'0" x 10'5"))
The lounge is an impressive 6.4 metres in length and has double aspect windows to the front and rear. There is a working fire place, two central heating radiators with trv's and two ceiling light fitting points.
Dining Room (4.44m x 2.91m (14'6" x 9'6"))
To the rear of the property is a good sized dining room with another working fire place, a storage cupboard, a double glazed UPVC window, one central heating radiator with trv and one ceiling light fitting point.
Kitchen (3.08m x 2.54m (10'1" x 8'3"))
The kitchen is fitted with a range of base and wall units in white with steel bar handles, a stainless steel sink, drainer and a chrome mixer tap. The work tops are composite finished in a mid-grey mottled effect and there are spaces for a washing machine, a free-standing gas cooker and a fridge freezer. There is a double glazed UPVC door with frosted glass leading to the side passage-way and out to the rear and front gardens. The kitchen houses the Worcester gas boiler, there is a double glazed UPVC window to the front aspect, one central heating radiator with trv and one ceiling light fitting point.
Master Bedroom (3.53m x 3.45m (11'6" x 11'3"))
To the front of the property is a good sized master bedroom with built-in wardrobes above the stairs. There is a double glazed UPVC window to the front elevation, a modern central heating radiator with trv and one ceiling light fitting point.
Bedroom Two (3.22m x 3.20m (10'6" x 10'5"))
Also to the front of the property is another good sized double bedroom with built-in wardrobes above the stairs. There is a double glazed UPVC window to the front elevation, a modern central heating radiator with trv and one ceiling light fitting point.
Bedroom Three (2.86m x 2.32m (9'4" x 7'7"))
To the rear of the property is the third bedroom with a double glazed UPVC window to the rear elevation over looking the back garden, a modern central heating radiator with trv and one ceiling light fitting point.
Bedroom Four (2.60m x 2.48m (8'6" x 8'1"))
Also to the rear of the property is the fourth bedroom with a double glazed UPVC window to the rear elevation over looking the back garden, a modern central heating radiator with trv and one ceiling light fitting point.
Family Shower Room (2.38m x 1.67m (7'9" x 5'5"))
The family shower room has been converted into a wet room and is fitted with a white low level WC and a white wall mounted sink with chrome hot & cold taps. There is an open shower area with a Mira Advance electric shower and there is white ceramic tiling surrounding the shower. You will also find two double glazed UPVC windows with frosted courtesy glass, an extractor fan and a wall mounted electric fan heater.
Stairs & Landing
On the landing you will find the access hatch to the loft space, one central heating radiator with trv and a ceiling light fitting point.
Rear Garden And Outside
To the left hand side of the property is a brick built storage room measuring 2.95 metres by 1.67 metres and there is a covered passage way with doors leading to the front & rear gardens. The large gardens are mainly laid to lawn with some paving slabs to the rear of the property.
Property Location
Marketed by Howland Jones
Disclaimer Property descriptions and related information displayed on this page are marketing materials provided by Howland Jones. estateagents365.uk does not warrant or accept any responsibility for the accuracy or completeness of the property descriptions or related information provided here and they do not constitute property particulars. Please contact Howland Jones for full details and further information.


