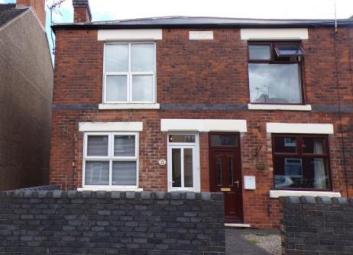Semi-detached house for sale in Swadlincote DE11, 2 Bedroom
Quick Summary
- Property Type:
- Semi-detached house
- Status:
- For sale
- Price
- £ 135,000
- Beds:
- 2
- Baths:
- 1
- Recepts:
- 2
- County
- Derbyshire
- Town
- Swadlincote
- Outcode
- DE11
- Location
- Station Road, Swadlincote, Derbyshire DE11
- Marketed By:
- Frank Innes - Burton Upon Trent Sales
- Posted
- 2024-04-07
- DE11 Rating:
- More Info?
- Please contact Frank Innes - Burton Upon Trent Sales on 01283 328773 or Request Details
Property Description
The two bedroom, one bathroom traditional house, was constructed in 1897 and features two reception rooms. The property is spacious and well presented through out. It comprises: Hallway, dining room, lounge, good size kitchen, and garden room/utility. Upstairs is two spacious bedrooms with feature ornate fire places, and a family bathroom, which is home to a bath and shower. The exterior of the property boasts a great sized lawn garden and patio area, with easy access from the side. The property has great stance from the road, and would be an ideal First time buy or investment opportunity.Viewing recommended
Garden
kitchen
Feature fire places
Hallway x . The property opens up into a well proportioned hallway, which is a great size. There is doors leading to the dining room and lounge at rear. There is also access to under stairs storage.
Kitchen6'7" x 14'8" (2m x 4.47m). Double glazed window facing the rear overlooking the garden. Central heating radiator, laminate flooring, spotlights. Built in breakfast bar units, stainless steel single sink and drainer, integrated electric oven, integrated gas hob and over head extractor.
Lounge12'6" x 10'4" (3.8m x 3.15m). The lounge is well presented, with a double glazed window and central heating radiator, it also features gas fire places and laminate flooring,
Dining Room8'9" x 13' (2.67m x 3.96m). The dining room is situated at the front of the property, and features a gas fireplace, Double glazed window facing the front and central heating radiator.
Bedroom 112'6" x 13' (3.8m x 3.96m). The 1st bedroom is spacious and situated at the front of the property. It has a period feature ornate fireplace, Double glazed window facing the front, and central heating radiator
Bedroom 29'6" x 10'4" (2.9m x 3.15m). The 2nd bedroom is to the rear of the property. It has a good sized over stairs cupboard, and feature ornate fireplace, There is also a double glazed window facing the rear and central heating radiator
Bathroom6'7" x 10'1" (2m x 3.07m). The bathroom is well presented, it features a Double glazed window facing the rear, heated towel rail, low level WC, panelled bath, single enclosure shower, pedestal sink and extractor fan
utility5'7" x 11'2" (1.7m x 3.4m). This room is bright, and could be used as garden room or utility. There is a double glazed window to the side and rear and power points.
Outside x . To the rear of the property there is a spacious garden. With access form the side gate or from the utility room. The garden is spacious and features, a good size lawn, miscellaneous shrubs, dug boarders and patio area
Property Location
Marketed by Frank Innes - Burton Upon Trent Sales
Disclaimer Property descriptions and related information displayed on this page are marketing materials provided by Frank Innes - Burton Upon Trent Sales. estateagents365.uk does not warrant or accept any responsibility for the accuracy or completeness of the property descriptions or related information provided here and they do not constitute property particulars. Please contact Frank Innes - Burton Upon Trent Sales for full details and further information.


