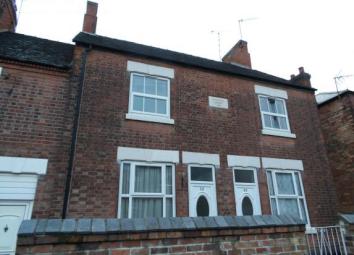Semi-detached house for sale in Swadlincote DE11, 3 Bedroom
Quick Summary
- Property Type:
- Semi-detached house
- Status:
- For sale
- Price
- £ 140,000
- Beds:
- 3
- Baths:
- 1
- Recepts:
- 2
- County
- Derbyshire
- Town
- Swadlincote
- Outcode
- DE11
- Location
- Station Road, Swadlincote, Derbyshire DE11
- Marketed By:
- Frank Innes - Burton Upon Trent Sales
- Posted
- 2024-04-18
- DE11 Rating:
- More Info?
- Please contact Frank Innes - Burton Upon Trent Sales on 01283 328773 or Request Details
Property Description
Frank Innes are proud to present this 3 bedroom semi detached property. Offered with no chain and being close to local amenities, bus routes, and the A50 and A38 road network. The property comprises Two spacious reception rooms, kitchen, and downstairs bathroom. Upstairs are three large bedrooms, 2 with feature ornate fireplaces. Outside to the rear is a great size garden, which could be easily landscaped.This property would be ideal for first time buyers, investors or a young family and viewing is highly recommended.
Kitchen6'9" x 8'9" (2.06m x 2.67m). The kitchen is light and comprises of Stainless steel sink with mixer tap, wall and base units, laminate worktop and space for free standing fridge, washer, oven. The kitchen also benefits from tiled, part tiled walls, double glazed window and radiator.
Lounge13'2" x 11'4" (4.01m x 3.45m). The lounge benefits from an electric fire places. Central heating radiator, and double glazed Window to front.
Dining Room13'2" x 11'4" (4.01m x 3.45m). The dining room is bright and spacious and includes a Central heating Radiator, and double window looking out to the garden.
Bathroom6'9" x 6'1" (2.06m x 1.85m). The bathroom includes a 3 piece suite with WC, wash hand basin and bath. The bathroom also benefits from a central heating Radiator, Tiled flooring, splashback tiles and double glazed window to side.
Bedroom 113'2" x 11'4" (4.01m x 3.45m). The spacious bedroom includes a feature ornate fireplace, central heating radiator and double glazed window to the front
Bedroom 210'5" x 11'5" (3.18m x 3.48m). This bedroom is a good size and includes a feature ornate fireplace, central heating radiator and double glazed window to the rear
Bedroom 36'9" x 8'9" (2.06m x 2.67m). The bedroom is located at the rear of the property and features a double glazed window and central heating radiator
Property Location
Marketed by Frank Innes - Burton Upon Trent Sales
Disclaimer Property descriptions and related information displayed on this page are marketing materials provided by Frank Innes - Burton Upon Trent Sales. estateagents365.uk does not warrant or accept any responsibility for the accuracy or completeness of the property descriptions or related information provided here and they do not constitute property particulars. Please contact Frank Innes - Burton Upon Trent Sales for full details and further information.


