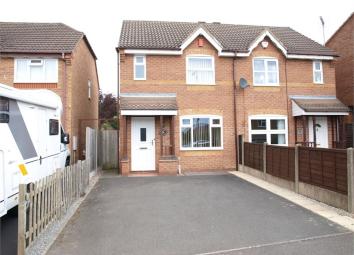Semi-detached house for sale in Swadlincote DE11, 2 Bedroom
Quick Summary
- Property Type:
- Semi-detached house
- Status:
- For sale
- Price
- £ 139,950
- Beds:
- 2
- County
- Derbyshire
- Town
- Swadlincote
- Outcode
- DE11
- Location
- Edgecote Drive, Newhall, Swadlincote, Derbyshire DE11
- Marketed By:
- Crew Partnership
- Posted
- 2024-04-18
- DE11 Rating:
- More Info?
- Please contact Crew Partnership on 01283 328083 or Request Details
Property Description
Key features:
- 2 Bed Semi Detached
- En-Suite Shw. Rm.
- Entance Hallway
- Lounge
- Kitchen Diner
- UPVC dg, GCH
- Double Driveway
- No Upward Chain
Main Description
2 bed semi with en-suite shower room. Entrance Hallway, Lounge, Kitchen Diner. Landing, 2 Double Bedrooms, En-Suite shower Room, Bathroom, UPVC dg, GCH. Gardens, Double Width Driveway. No upward chain.
Ground Floor
Entrance Hall
Double radiator, stairway to galleried first floor landing, door to Lounge.
Lounge
15' 4" x 10' 10" (4.67m x 3.30m) UPVC double glazed window to front aspect, radiator, door to Kitchen/Dining Room.
Kitchen/Dining Room
15' 4" x 14' (4.67m x 4.27m) Fitted with a matching range of base and eye level units with worktop space over, stainless steel sink unit with mixer tap, plumbing for automatic washing machine, space for fridge/freezer and cooker, extractor hood, uPVC double glazed window to rear aspect, radiator with wall mounted gas radiator heating boiler serving heating system and domestic hot water, double glazed patio door to garden.
First Floor
Landing
UPVC opaque double glazed window to side aspect, loft hatch, doors to both Bedrooms and Bathroom.
Master Bedroom
10' 10" x 11' 9" (3.30m x 3.58m) UPVC double glazed window to front aspect, radiator, door to En-Suite Shower Room.
En-suite Shower Room
Fitted with three piece suite comprising tiled shower enclosure with fitted power shower and folding glass screen, wash hand basin in vanity unit with cupboard under, low-level WC and extractor fan, uPVC opaque double glazed window to front aspect, two radiators.
Second Bedroom
11' x 7' 3" (3.35m x 2.21m) UPVC double glazed window to rear aspect, radiator.
Bathroom
Fitted with three piece suite comprising panelled bath with power shower over, pedestal wash hand basin and low-level WC, extractor fan, shaver point, uPVC opaque double glazed window to rear aspect, radiator.
Outside
Front and Rear Gardens
Established rear gardens with a variety of plants and shrubs, mainly laid to lawn, double width driveway to the front. Sun patio seating area, outside cold water tap.
Floor Plans
Property Location
Marketed by Crew Partnership
Disclaimer Property descriptions and related information displayed on this page are marketing materials provided by Crew Partnership. estateagents365.uk does not warrant or accept any responsibility for the accuracy or completeness of the property descriptions or related information provided here and they do not constitute property particulars. Please contact Crew Partnership for full details and further information.


