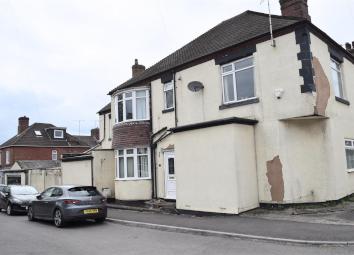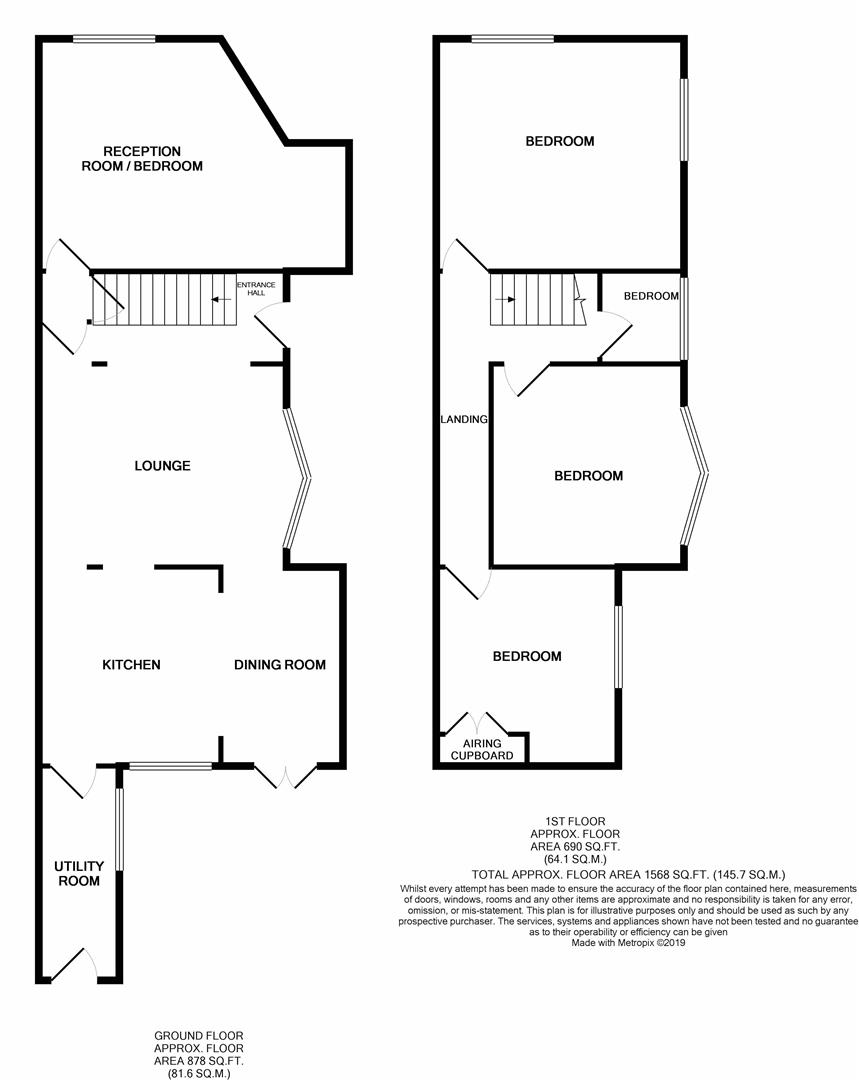Semi-detached house for sale in Swadlincote DE11, 3 Bedroom
Quick Summary
- Property Type:
- Semi-detached house
- Status:
- For sale
- Price
- £ 175,000
- Beds:
- 3
- Baths:
- 1
- Recepts:
- 3
- County
- Derbyshire
- Town
- Swadlincote
- Outcode
- DE11
- Location
- Moira Road, Woodville, Swadlincote DE11
- Marketed By:
- Newton Fallowell
- Posted
- 2024-04-18
- DE11 Rating:
- More Info?
- Please contact Newton Fallowell on 01283 499139 or Request Details
Property Description
Large Former Shop - With two Large Garages! This spacious (1568sq ft) 3/4 double bedroom traditional semi detached offers generously sized accommodation with scope for further improvement. The property has an open plan lounge/dining room/kitchen, separate utility and second reception / fourth bedroom. There's also a private and enclosed courtyard garden along with a two large detached garages. Viewing essential - call newton fallowell to view
Location
Situated in the busy South Derbyshire Village of Woodville, in the Heart of the National Forest and offering a wide range of local amenities and excellent access to Swadlincote and Ashby de la Zouch in addition to the M42 commuter route for Nottingham, Leicester and Birmingham.
Room Sizes
Lounge (5.7 x 4.88 max (18'8" x 16'0" max ))
Dining Room (2.39 x 3.68 (7'10" x 12'0"))
Kitchen (3.6 x 3.88 (11'9" x 12'8"))
Utility Room (1.57 x 4.2 (5'1" x 13'9"))
2nd Reception / Bedroom (Ground Floor) (6.05 x 4.53 max (19'10" x 14'10" max))
Bedroom (First Floor) (4.85 x 4.5 (15'10" x 14'9"))
Bedroom (3.8 x 3.8 (12'5" x 12'5"))
Bedroom (3.3 x 3.79 (10'9" x 12'5"))
Overview - Ground Floor
This property has some history. Slightly different in its position and set up, this former shop offers an unusual and slightly quirky layout with an impressive amount of space. The ground floor accommodation is mostly open plan, with the main access opening into a hall with stairs to the first floor along with an open hall that spreads out to the open plan living. This includes a lounge area with a bay window, a separate dining area and a kitchen. Just off the kitchen there's a utility area with a door to the courtyard garden. Off the open plan area and to the front of the ground floor there's a second reception...Or, as the current occupiers have utilized, a possible fourth bedroom.
Overview - First Floor
To the first floor, there are three generously sized double bedrooms. One to the front, another to the side and one to the rear with built in wardrobes housing the central heating boiler. The bathroom completes the accommodation and has a bath, wash basin and WC.
Outside
The property occupies a corner position and extends down from the road. To the rear there's an enclosed and private courtyard with a walled patio and artificial lawn. There's also access to the side and to the double garage. This is currently set up as partially a games room with a door through to the other half of the double garage. Beyond this there's an additional detached, but larger than average, single garage. This has limited parking with it.
Property Location
Marketed by Newton Fallowell
Disclaimer Property descriptions and related information displayed on this page are marketing materials provided by Newton Fallowell. estateagents365.uk does not warrant or accept any responsibility for the accuracy or completeness of the property descriptions or related information provided here and they do not constitute property particulars. Please contact Newton Fallowell for full details and further information.


