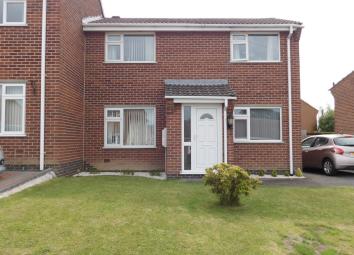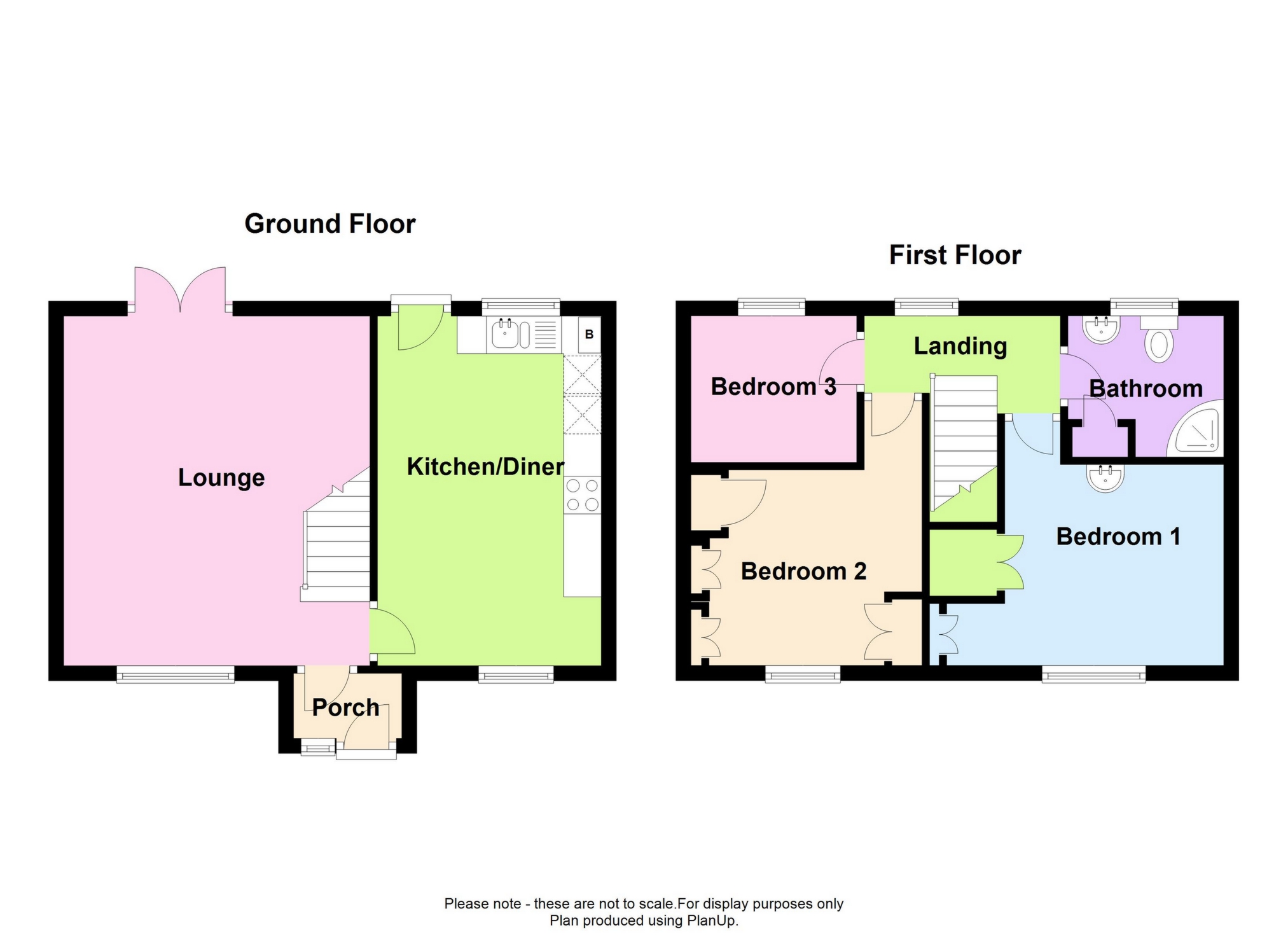Semi-detached house for sale in Swadlincote DE11, 3 Bedroom
Quick Summary
- Property Type:
- Semi-detached house
- Status:
- For sale
- Price
- £ 162,500
- Beds:
- 3
- Baths:
- 1
- Recepts:
- 1
- County
- Derbyshire
- Town
- Swadlincote
- Outcode
- DE11
- Location
- Crich Way, Newhall DE11
- Marketed By:
- Cadley Cauldwell Estate Agents Limited
- Posted
- 2024-04-18
- DE11 Rating:
- More Info?
- Please contact Cadley Cauldwell Estate Agents Limited on 01283 499196 or Request Details
Property Description
Detailed Description
Cadley cauldwell are pleased to bring to the market this well maintained and presented semi-detached property in a popular residential location within easy access of local amenities and major routes. Comprising three bedrooms, family bathroom, 15' lounge, kitchen / diner, enclosed rear garden, driveway providing off-street parking for at least two vehicles; and with the benefit of double glazing and gas central heating, early viewing is highly recommended.
Entrance Porch : 2'10" x 4'9" (0.86m x 1.45m), Enter via uPVC front door with glazed side panel, light oak effect laminate flooring, door to lounge.
Lounge : 15'3" x 13'4" (4.65m x 4.06m), Light oak effect laminate flooring, radiator, log effect electric fire in modern back and hearth with light wood effect surround, window to front, French doors to rear, stairs to upper floor, door to kitchen / diner.
Kitchen / Diner : 15'3" x 9'9" (4.65m x 2.97m), Range of white gloss wall and base units with complementary black marble effect laminate worktops, tiled splashbacks, 1.5 bowl stainless steel sink with mixer tap, tile effect vinyl flooring, radiator, appliance spaces, integral electric oven & gas hob, stainless steel extractor chimney, wall mounted "Baxi" boiler, window to front and rear, opaque part glazed door to rear, space for dining table & chairs.
Stairs & Landing : Carpeted, white spindles / newel posts / balustrades, doors off to bedrooms and bathroom, window to rear.
Bedroom 1 : 8'11" x 13'0" (2.72m x 3.96m), Wood effect vinyl flooring, radiator, white basin with mixer tap, fitted over-stairs cupboard and wall units, window to front. (Measurements shown are a maximum and exclude door recess).
Bedroom 2 : 8'6" x 10'1" (2.59m x 3.07m), Carpeted, radiator, fitted wardrobe and wall cupboards, window to front. (Measurements shown are a maximum and exclude door recess).
Bedroom 3 : 6'6" x 7'2" (1.98m x 2.18m), Carpeted, radiator, loft access, window to rear.
Bathroom : 6'2" x 6'10" (1.88m x 2.08m), White suite comprising WC / basin / corner shower cubicle with electric shower, towel rail radiator, tile effect vinyl flooring, tiling to all walls, door to airing cupboard, opaque window to rear.
To the Front : Forecourt area laid mainly to lawn with feature shrubs, tarmac driveway providing off-street parking for at least two vehicles and leading to side of property, gated access to rear.
To the Rear : Enclosed rear garden, paved patio / seating area, laid mainly to lawn bordered with miscellaneous shrubs and planting, further seating area, wooden storage shed, gated access to driveway.
Property Location
Marketed by Cadley Cauldwell Estate Agents Limited
Disclaimer Property descriptions and related information displayed on this page are marketing materials provided by Cadley Cauldwell Estate Agents Limited. estateagents365.uk does not warrant or accept any responsibility for the accuracy or completeness of the property descriptions or related information provided here and they do not constitute property particulars. Please contact Cadley Cauldwell Estate Agents Limited for full details and further information.


