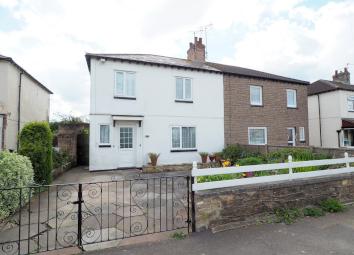Semi-detached house for sale in Sutton-in-Ashfield NG17, 3 Bedroom
Quick Summary
- Property Type:
- Semi-detached house
- Status:
- For sale
- Price
- £ 120,000
- Beds:
- 3
- County
- Nottinghamshire
- Town
- Sutton-in-Ashfield
- Outcode
- NG17
- Location
- Crompton Street, Teversal, Sutton-In-Ashfield NG17
- Marketed By:
- Location
- Posted
- 2024-04-04
- NG17 Rating:
- More Info?
- Please contact Location on 01623 889098 or Request Details
Property Description
No Upward Chain ! Something special!...Warmth, style, charm!...These are just a few words to describe this utterly splendid three bedroomed traditional semi-detached home that has been recently modernised to a beautiful standard and complemented exceptionally well with tasteful décor that should appeal to most in this sought after village location overlooking countryside with conservatory to rear. This superb and immaculately presented home is truly lovely both inside and out. Accommodation comprises entrance hallway, dining kitchen, bathroom, conservatory, three bedrooms. To the outside of the property are front & rear gardens with a driveway providing off road parking. Early viewing is advised as we think this lovely home won't be on the market for long.
Entrance hallway
Having door to front, stairs to first floor, radiator, under stairs store, double glazed window and telephone point.
Lounge
15' 0" into recess x 12' 0" (4.57m x 3.66m)
Having electric fire with fireplace surround, double glazed window, radiator, t.V. Areal, telephone point.
Dining kitchen
14' 9" x 8' 5" into recess. (4.50m x 2.57m)
Having a range of wall and base units, single drainer sink unit with mixer tap, tiled floor, radiator, double glazed window, store cupboard, door to
Conservatory
15' 5" x 7' 2" (4.70m x 2.18m)
Having double glazed windows, double glazed double doors to rear garden, radiator, working surface with cupboards under, plumbing for automatic washing machine and store cupboards.
Bathroom
8' 3" x 5' 10" (2.51m x 1.78m)
Three piece suite comprising panelled bath with shower over, shower attachment to mixer tap, shower screen tiled splashback, low flush w.C., wash hand basin with cupboards under, wall units over with inset mirror, tiled floor, chrome heated towel rail.
Landing
Having airing cupboard housing Worcester gas combi boiler, double glazed window.
Bedroom one
11' 10" x 11' 5" (3.61m x 3.48m)
Having double glazed window display cast iron fireplace and radiator
Bedroom two
15' 0" x 8' 9" (4.57m x 2.67m)
Having double glazed window, radiator and cast iron display fireplace.
Bedroom three
9' 8" x 8' 5" (2.95m x 2.57m)
Having cast iron display fireplace, radiator and double glazed window.
Rear garden
Lawned garden area with borders having a selection of trees and shrubs, views over countryside, paved patio area, raised beds and three garden sheds.
Disclaimer
These particulars, whilst believed to be accurate are set out as a general outline only for guidance and do not constitute any part of an offer or contract. Intending purchasers should not rely on them as statements of representation of fact, but must satisfy themselves by inspection or otherwise as to their accuracy. No person in this firms employment has the authority to make or give any representation or warranty in respect of the property. Location have not tested any apparatus, equipment, fittings or services and so cannot verify that they are in working order.
Viewing arrangements
Viewing is strictly by appointment with Location, Market Place, Sutton in Ashfield, Nottinghamshire, NG17 1AQ
Telephone:
Property Location
Marketed by Location
Disclaimer Property descriptions and related information displayed on this page are marketing materials provided by Location. estateagents365.uk does not warrant or accept any responsibility for the accuracy or completeness of the property descriptions or related information provided here and they do not constitute property particulars. Please contact Location for full details and further information.


