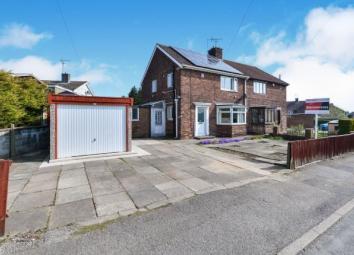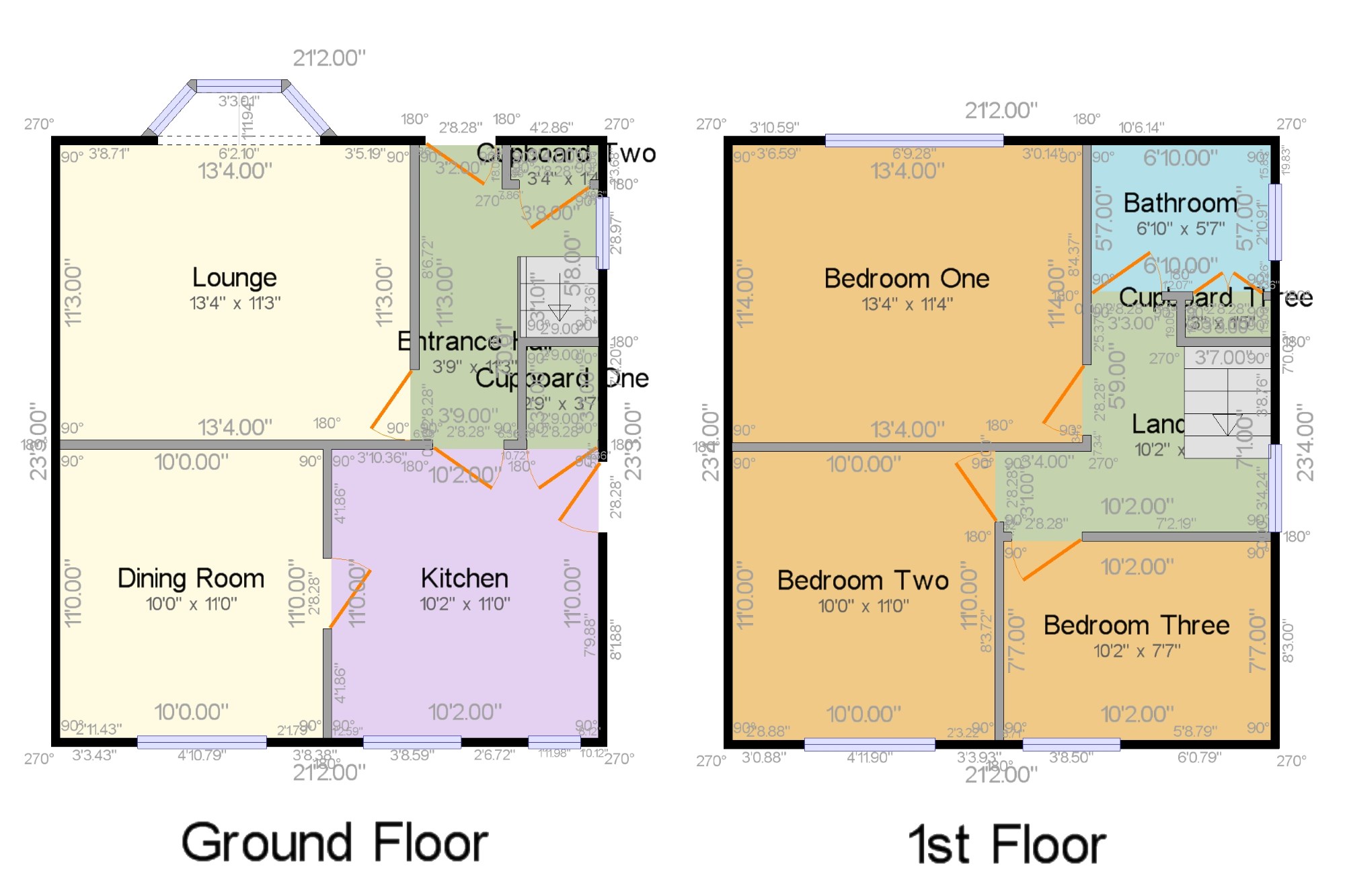Semi-detached house for sale in Sutton-in-Ashfield NG17, 3 Bedroom
Quick Summary
- Property Type:
- Semi-detached house
- Status:
- For sale
- Price
- £ 115,000
- Beds:
- 3
- Baths:
- 1
- Recepts:
- 2
- County
- Nottinghamshire
- Town
- Sutton-in-Ashfield
- Outcode
- NG17
- Location
- Hill Crescent, Sutton-In-Ashfield, Nottinghamshire, Notts NG17
- Marketed By:
- Bairstow Eves - Sutton-In-Ashfield Sales
- Posted
- 2024-04-04
- NG17 Rating:
- More Info?
- Please contact Bairstow Eves - Sutton-In-Ashfield Sales on 01623 355727 or Request Details
Property Description
Three double bedroom semi detached family home with driveway for three cars, detached garage and enclosed rear garden. Ideally situated for school, Kings Mill and the A38. Internally the property has an entrance hallway with useful storage cupboard, bay fronted living room with feature fireplace, dining room and kitchen with storage cupboard. Upstairs there are three double bedrooms and a bathroom with a shower over the bath. The property benefits from solar panels and has a useful undercover side passage giving access to a utility and outhouse.
Semi detached family home
Three double bedrooms
Two reception rooms plus kitchen
Driveway, detached garage and enclosed garden
Walking distance to school and bus route
Handy for Kings Mill, the A38 and M1
Entrance Hall3'9" x 11'3" (1.14m x 3.43m). UPVC double glazed door. Double glazed uPVC window. Double radiator, built-in storage cupboard. Doors to the lounge and kitchen, stairs to first floor.
Lounge13'4" x 11'3" (4.06m x 3.43m). Double glazed uPVC bay window. Electric fire and double radiator.
Kitchen10'2" x 11' (3.1m x 3.35m). UPVC double glazed door. Two double glazed uPVC windows. Built-in storage cupboard, tiled splashbacks. Roll edge work surface, wall and base units, stainless steel one and a half bowl sink with mixer tap and drainer, freestanding gas cooker with gas hob, space for washing machine, space for fridge/freezer. Door to dining room.
Dining Room10' x 11' (3.05m x 3.35m). Double glazed uPVC window. Double radiator.
Landing10'2" x 7'1" (3.1m x 2.16m). Loft access. Double glazed uPVC window.
Bedroom One13'4" x 11'4" (4.06m x 3.45m). Double glazed uPVC window. Double radiator and character fire, floorboards.
Bedroom Two10' x 11' (3.05m x 3.35m). Double glazed uPVC window. Double radiator, floorboards.
Bedroom Three10'2" x 7'7" (3.1m x 2.31m). Double glazed uPVC window. Floorboards.
Bathroom6'10" x 5'7" (2.08m x 1.7m). Double glazed uPVC window with frosted glass. Double radiator, built-in storage cupboard housing the boiler, tiled walls. Standard WC, panelled bath, shower over bath, pedestal sink.
Outside x . Slab frontage with flower borders, driveway for three cars leading to a detached garage with up and over door, power and light, door to rear garden. There is also a door from the front into an under cover passageway which has a door to the rear garden, door to an outhouse for storage and door to a utility room with space for tumble dryer. The rear garden has a patio area with outdoor tap and wall mounted light over, and a lawn with fence, wall and hedge boundaries. The rear garden needs to be seen to appreciate the level of privacy on offer.
Property Location
Marketed by Bairstow Eves - Sutton-In-Ashfield Sales
Disclaimer Property descriptions and related information displayed on this page are marketing materials provided by Bairstow Eves - Sutton-In-Ashfield Sales. estateagents365.uk does not warrant or accept any responsibility for the accuracy or completeness of the property descriptions or related information provided here and they do not constitute property particulars. Please contact Bairstow Eves - Sutton-In-Ashfield Sales for full details and further information.


