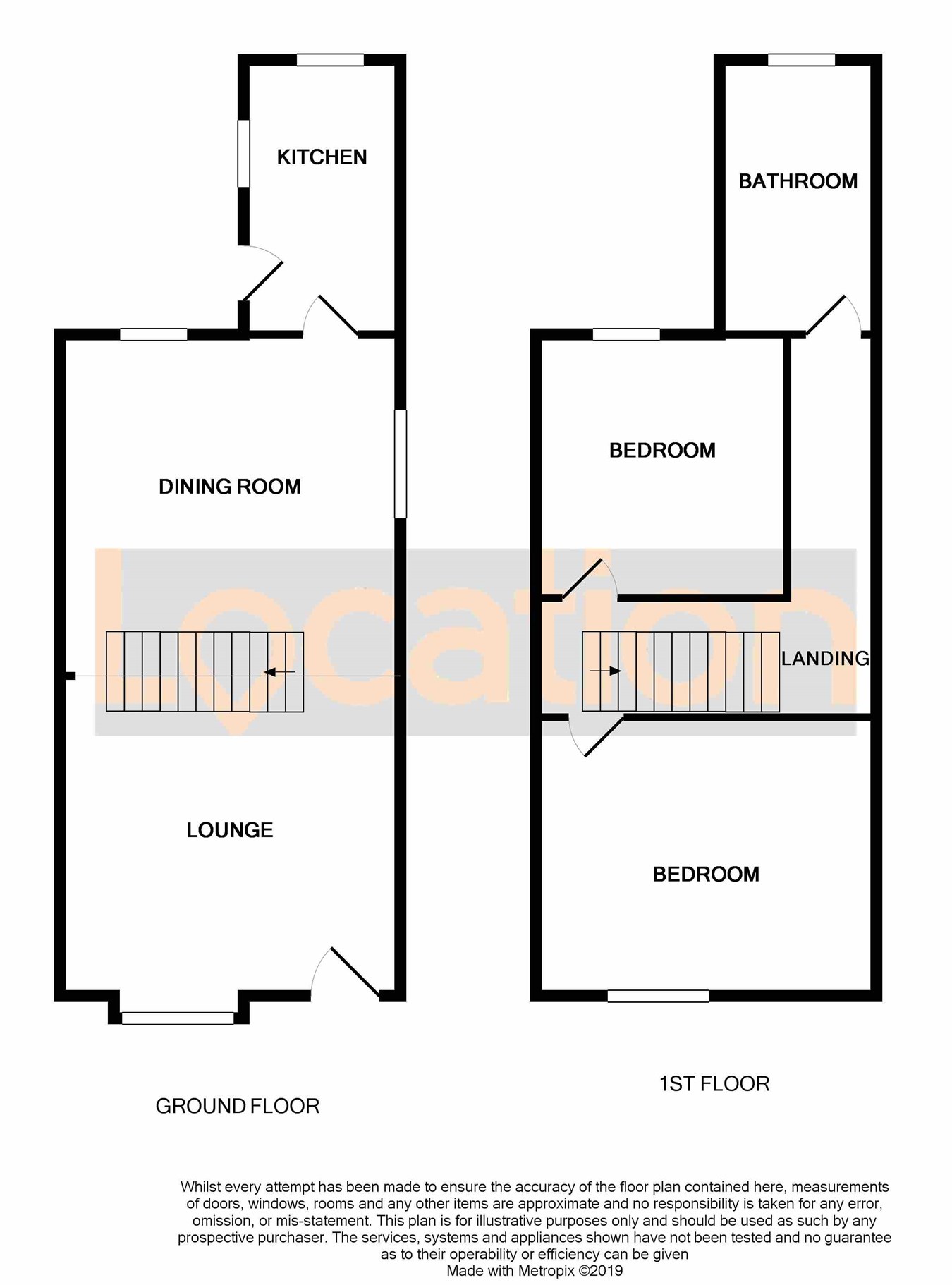Semi-detached house for sale in Sutton-in-Ashfield NG17, 2 Bedroom
Quick Summary
- Property Type:
- Semi-detached house
- Status:
- For sale
- Price
- £ 105,000
- Beds:
- 2
- County
- Nottinghamshire
- Town
- Sutton-in-Ashfield
- Outcode
- NG17
- Location
- West Hill, Sutton-In-Ashfield NG17
- Marketed By:
- Location
- Posted
- 2019-05-10
- NG17 Rating:
- More Info?
- Please contact Location on 01623 889098 or Request Details
Property Description
No upward chain ! Location are delighted to offer this very well presented & decorated two bedroomed semi-detached property situated in the popular village of skegby. Early viewing is advised as we think this lovely home will be popular ! Accommodation comprises lounge, separate dining room, white fitted kitchen, bathroom with three piece white suite. To the outside of the property there is a lawned garden area and a good sized storage shed. This simply beautiful home deserves more than a passing glance. Having been meticulously cared for by the owners to provide a warm and inviting home that would suit any buyer and we are sure you will love it just as much as we do! Presented with a tasteful and contemporary decor throughout
Lounge
14' 10" x 13' 3" (4.52m x 4.04m)
Having double glazed window, t.V. Ariel, door to front elevation, meter cupboard, radiator, recessed spotlights to ceiling.
Dining room
15' 4" x 13' 8" (4.67m x 4.17m)
Having two double glazed windows, radiator, stairs to first floor.
Kitchen
11' 0" x 6' 5" (3.35m x 1.96m)
Having a range of white wall and base units, single drainer sink unit with mixer tap, two double glazed windows, door to rear, tiled floor, radiator, tiled splashback to working surfaces.
Landing
Double glazed window, radiator.
Bedroom one
14' 8" x 11' 3" (4.47m x 3.43m)
Having double glazed window, radiator.
Bedroom two
10' 7" x 10' 2" (3.23m x 3.10m)
Having double glazed window and radiator.
Bathroom
10' 8" x 6' 6" (3.25m x 1.98m)
Having three piece white suite comprising panelled corner bath with shower over, low flush w.C, pedestal wash hand basin, tiling to walls, double glazed window, cupboard housing gas central heating boiler and radiator.
Rear garden
To the rear is a lawned garden area with paved patio and good sized store shed.
Front
To the front is a paved area.
Disclaimer
These particulars, whilst believed to be accurate are set out as a general outline only for guidance and do not constitute any part of an offer or contract. Intending purchasers should not rely on them as statements of representation of fact, but must satisfy themselves by inspection or otherwise as to their accuracy. No person in this firms employment has the authority to make or give any representation or warranty in respect of the property. Location have not tested any apparatus, equipment, fittings or services and so cannot verify that they are in working order.
Viewing arrangements
Viewing is strictly by appointment with Location, Market Place, Sutton in Ashfield, Nottinghamshire, NG17 1AQ
Telephone:
Property Location
Marketed by Location
Disclaimer Property descriptions and related information displayed on this page are marketing materials provided by Location. estateagents365.uk does not warrant or accept any responsibility for the accuracy or completeness of the property descriptions or related information provided here and they do not constitute property particulars. Please contact Location for full details and further information.


