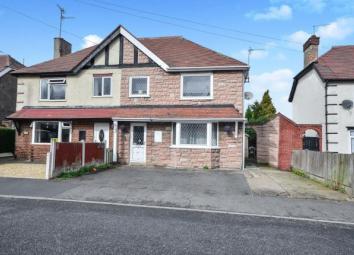Semi-detached house for sale in Sutton-in-Ashfield NG17, 3 Bedroom
Quick Summary
- Property Type:
- Semi-detached house
- Status:
- For sale
- Price
- £ 110,000
- Beds:
- 3
- Baths:
- 1
- Recepts:
- 1
- County
- Nottinghamshire
- Town
- Sutton-in-Ashfield
- Outcode
- NG17
- Location
- Hazel Street, Skegby, Nottingham, Nottinghamshire NG17
- Marketed By:
- Bairstow Eves - Sutton-In-Ashfield Sales
- Posted
- 2024-04-05
- NG17 Rating:
- More Info?
- Please contact Bairstow Eves - Sutton-In-Ashfield Sales on 01623 355727 or Request Details
Property Description
No chain is offered on this property within a popular location. Walking distance to the local schools. Accommodation comprises of entrance hall, lounge, kitchen diner with log burner and door to the rear garden. To the first floor there are three bedrooms and family bathroom.
Entrance Hall6'4" x 11'11" (1.93m x 3.63m). UPVC double glazed door to the front. Stairs to the first floor. Under stairs cupboard and radiator.
Lounge13' x 11'11" (3.96m x 3.63m). Double glazed UPVC bay window facing the front. Feature fireplace and radiator.
Kitchen Diner19'8" x 10' (6m x 3.05m). UPVC double glazed door opening onto the garden. Two double glazed UPVC windows facing the rear. Radiator and wood burner with feature surround. Roll top work surface, wall and base units, stainless steel sink with mixer tap and drainer, free standing electric oven and hob, overhead extractor, washing machine, fridge.
Landing7'1" x 8' (2.16m x 2.44m). Loft access and radiator.
Bedroom One12'1" x 11'10" (3.68m x 3.6m). Double glazed UPVC window facing the front. Radiator.
Bedroom Two12'1" x 10'1" (3.68m x 3.07m). Double glazed UPVC window facing the rear. Radiator. Wood flooring.
Bedroom Three6'11" x 6'11" (2.1m x 2.1m). Double glazed UPVC window facing the front. Radiator.
Bathroom8'3" x 6'8" (2.51m x 2.03m). Double glazed UPVC window facing the rear. Radiator. Low level WC, panelled bath, shower over bath, vanity unit and top-mounted sink.
Property Location
Marketed by Bairstow Eves - Sutton-In-Ashfield Sales
Disclaimer Property descriptions and related information displayed on this page are marketing materials provided by Bairstow Eves - Sutton-In-Ashfield Sales. estateagents365.uk does not warrant or accept any responsibility for the accuracy or completeness of the property descriptions or related information provided here and they do not constitute property particulars. Please contact Bairstow Eves - Sutton-In-Ashfield Sales for full details and further information.


