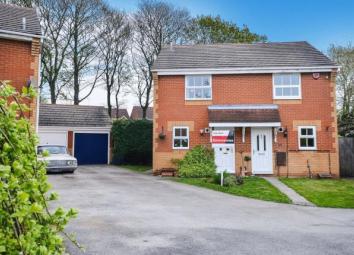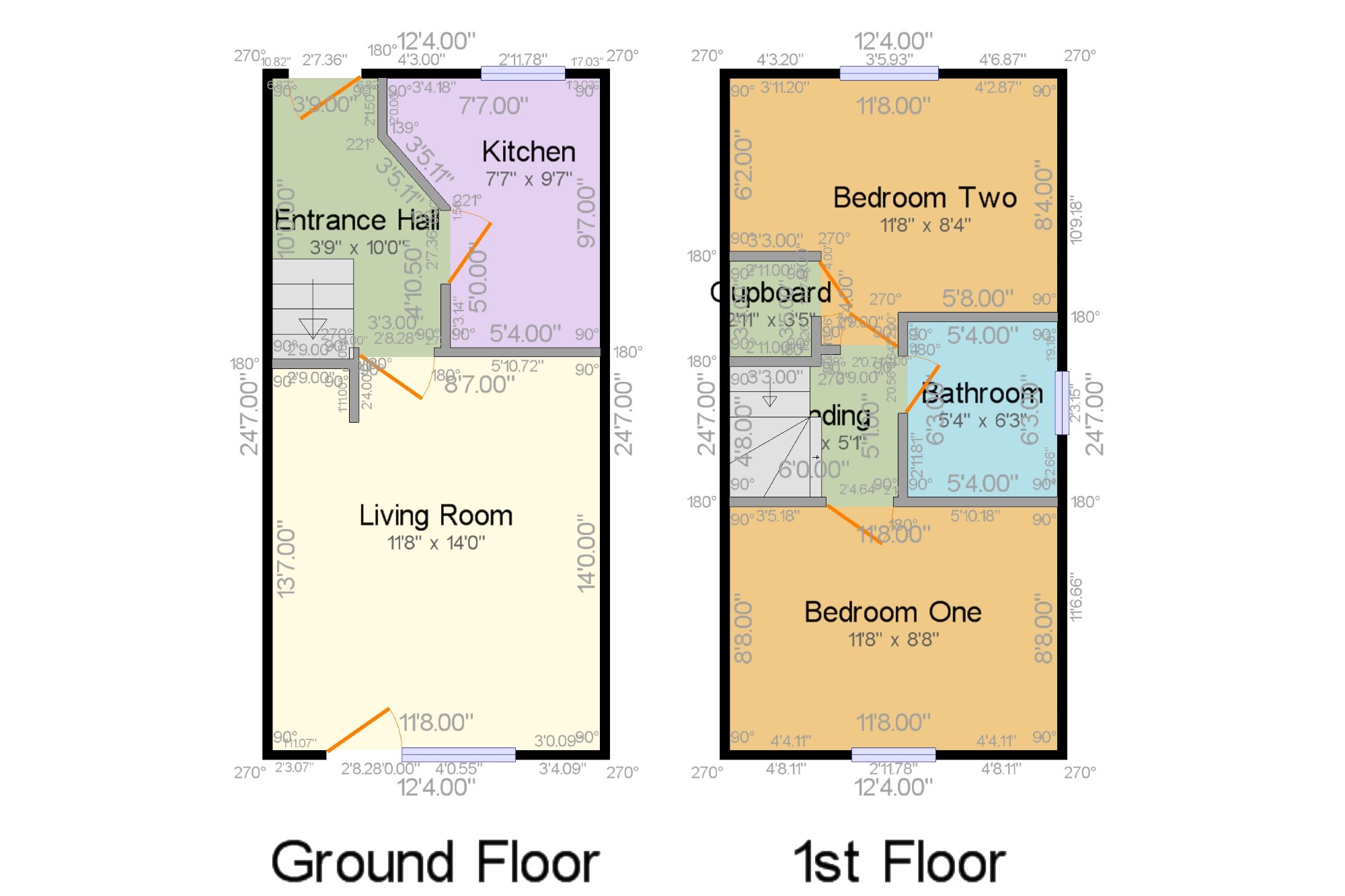Semi-detached house for sale in Sutton-in-Ashfield NG17, 2 Bedroom
Quick Summary
- Property Type:
- Semi-detached house
- Status:
- For sale
- Price
- £ 115,000
- Beds:
- 2
- Baths:
- 1
- Recepts:
- 1
- County
- Nottinghamshire
- Town
- Sutton-in-Ashfield
- Outcode
- NG17
- Location
- Cosgrove Avenue, Sutton-In-Ashfield, Nottinghamshire, Notts NG17
- Marketed By:
- Bairstow Eves - Sutton-In-Ashfield Sales
- Posted
- 2019-05-08
- NG17 Rating:
- More Info?
- Please contact Bairstow Eves - Sutton-In-Ashfield Sales on 01623 355727 or Request Details
Property Description
Two bedroom semi detached home on the ever-popular Cosgrove Estate, ideal for St Andrews School, Dalestorth School and Kings Mill. The property has driveway parking for three cars, a garage and pretty rear garden which backs onto a wooded area and needs to be seen to appreciate the level of privacy on offer. Internally there is an entrance hallway, kitchen and living room with a door onto the garden. Upstairs there are two bedrooms and a modern bathroom with a shower over the bath.
Semi detached house on popular Fox and Crown estate
Two bedrooms, one with storage
Modern bathroom with shower over bath
Driveway parking for three cars and garage
Rear garden backing onto trees
Ideal for St Andrews and Kings Mill
Entrance Hall3'9" x 10' (1.14m x 3.05m). UPVC double glazed door. Single radiator, ornate coving. Stairs to first floor, doors to kitchen and living room.
Kitchen7'7" x 9'7" (2.31m x 2.92m). Double glazed uPVC window. Double radiator, vinyl flooring, boiler, tiled splashbacks, ornate coving. Roll edge work surface, wall and base units, single sink with mixer tap and drainer, electric oven, gas hob, overhead extractor, fridge, space for washing machine.
Living Room11'8" x 14' (3.56m x 4.27m). UPVC double glazed door. Double glazed uPVC window. Double radiator, ornate coving.
Landing6' x 5'1" (1.83m x 1.55m). Ornate coving.
Bedroom One11'8" x 8'8" (3.56m x 2.64m). Double glazed uPVC window. Single radiator, ornate coving.
Bedroom Two11'8" x 8'4" (3.56m x 2.54m). Loft access. Double glazed uPVC window. Single radiator, built-in storage cupboard housing the tank.
Bathroom5'4" x 6'3" (1.63m x 1.9m). Double glazed uPVC window with frosted glass. Heated towel rail, vinyl flooring, part tiled walls, ornate coving. Low flush WC, panelled bath with mixer tap, shower over bath, pedestal sink with mixer tap, extractor fan and shaving point.
Outside x . Driveway for three cars leading to a garage with an up and over door. There is a lawn frontage with flower and shrub island, slab path leading to an under cover area at the front door with a wall mounted light. There is a gated access to the left hand side leading to the rear garden which is tiered and laid to lawn with flowers and shrubs inset, hedge, wall and fence boundaries. The rear garden backs onto a pretty wooded area and needs to be seen to appreciate the privacy level on offer.
Property Location
Marketed by Bairstow Eves - Sutton-In-Ashfield Sales
Disclaimer Property descriptions and related information displayed on this page are marketing materials provided by Bairstow Eves - Sutton-In-Ashfield Sales. estateagents365.uk does not warrant or accept any responsibility for the accuracy or completeness of the property descriptions or related information provided here and they do not constitute property particulars. Please contact Bairstow Eves - Sutton-In-Ashfield Sales for full details and further information.


