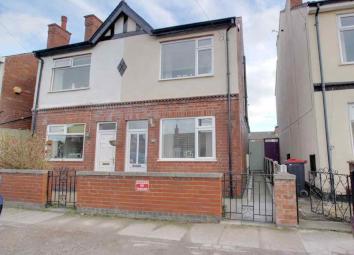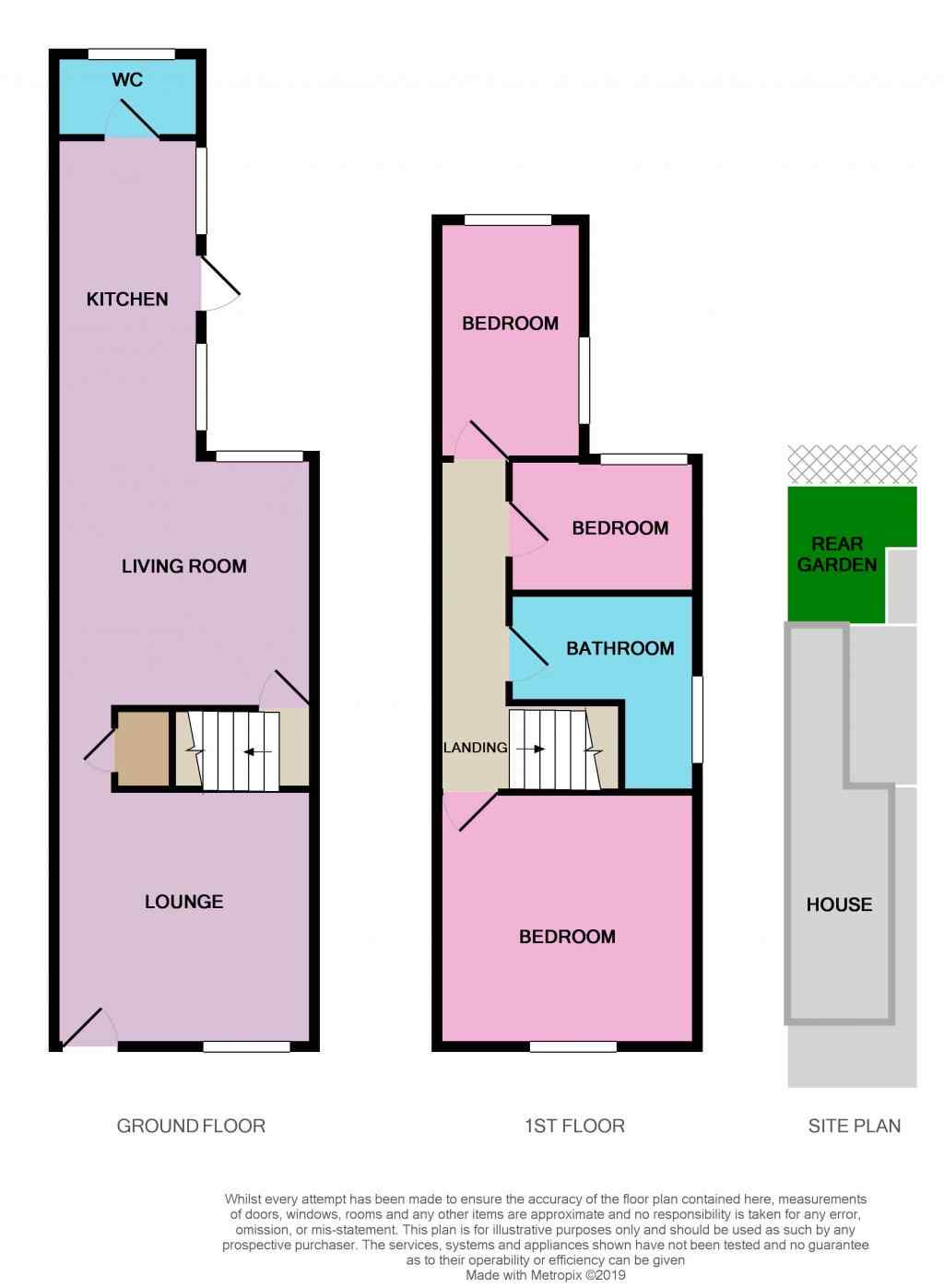Semi-detached house for sale in Sutton-in-Ashfield NG17, 3 Bedroom
Quick Summary
- Property Type:
- Semi-detached house
- Status:
- For sale
- Price
- £ 125,000
- Beds:
- 3
- Baths:
- 1
- Recepts:
- 2
- County
- Nottinghamshire
- Town
- Sutton-in-Ashfield
- Outcode
- NG17
- Location
- George Street, Sutton-In-Ashfield NG17
- Marketed By:
- EweMove Sales & Lettings - Mansfield
- Posted
- 2019-03-10
- NG17 Rating:
- More Info?
- Please contact EweMove Sales & Lettings - Mansfield on 01623 355636 or Request Details
Property Description
The ground floor begins with the good sized lounge, featuring a window to the front aspect. The spacious living room features a window to the rear aspect and an opening to the kitchen. The kitchen is long and benefits from attractive design, with modern units and worktops. The kitchen also has two windows to the side aspect and a door providing access to the rear. A WC is also accessible from the kitchen.
The first floor of the property contains Bedroom 1, a spacious double bedroom with a window to the front aspect. Bedroom 2 is also a great sized double bedroom with a window to the rear. Bedroom 3 is a good sized single bedroom with a window to the rear aspect. The family bathroom is also on this floor and benefits from neutral decoration and a window to the side aspect.
The rear of the property has a good sized patio area leading to the property's rear garden, which is artificial turf and low maintenance.
The property is situated in a great location, within close proximity to local amenities as well as Brierley Forest Park. The property also benefits from good road links with the A38 and M1 accessible nearby, to provide easy routes to locations such as Mansfield, Nottingham and Derby.
This home includes:
- Lounge
3.37m x 3.6m (12.1 sqm) - 11' x 11' 9" (130 sqft)
A good sized lounge featuring a window to the front aspect. - Living Room
4.76m x 3.6m (17.1 sqm) - 15' 7" x 11' 9" (184 sqft)
A spacious living room with a window to the rear aspect and an opening into the kitchen. - Kitchen
6.42m x 2.2m (14.1 sqm) - 21' x 7' 2" (152 sqft)
A long and attractively designed kitchen featuring modern units and worktops. The kitchen has two windows to the side aspect as well as a door providing access to the rear of the property. - Bedroom 1
3.37m x 3.6m (12.1 sqm) - 11' x 11' 9" (130 sqft)
A spacious double bedroom with a window to the front aspect. - Bedroom 2
4.44m x 2.23m (9.9 sqm) - 14' 6" x 7' 3" (106 sqft)
A long double bedroom with a window to the rear aspect. - Bedroom 3
2.71m x 2m (5.4 sqm) - 8' 10" x 6' 6" (58 sqft)
A good sized single bedroom with a window to the front aspect. - Bathroom
2.66m x 2.61m (6.9 sqm) - 8' 8" x 8' 6" (74 sqft)
A neutrally decorated bathroom with a window to the side aspect.
Please note, all dimensions are approximate / maximums and should not be relied upon for the purposes of floor coverings.
Don't miss out on this excellent, renovated property - book a viewing now!
Marketed by EweMove Sales & Lettings (Mansfield) - Property Reference 22271
Property Location
Marketed by EweMove Sales & Lettings - Mansfield
Disclaimer Property descriptions and related information displayed on this page are marketing materials provided by EweMove Sales & Lettings - Mansfield. estateagents365.uk does not warrant or accept any responsibility for the accuracy or completeness of the property descriptions or related information provided here and they do not constitute property particulars. Please contact EweMove Sales & Lettings - Mansfield for full details and further information.


