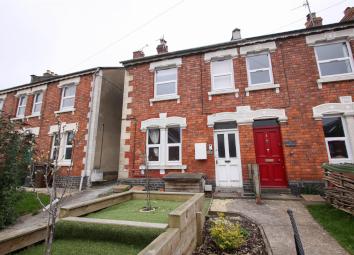Semi-detached house for sale in Stroud GL5, 2 Bedroom
Quick Summary
- Property Type:
- Semi-detached house
- Status:
- For sale
- Price
- £ 310,000
- Beds:
- 2
- County
- Gloucestershire
- Town
- Stroud
- Outcode
- GL5
- Location
- Lansdown, Stroud GL5
- Marketed By:
- Hunters - Stroud
- Posted
- 2023-11-19
- GL5 Rating:
- More Info?
- Please contact Hunters - Stroud on 01453 571801 or Request Details
Property Description
Hunters estate agents are delighted to be offering this traditional red brick semi-detached property which has been split into two 1 bedroom flats. Ideal for investors or someone looking to live at the property and rent the other half out. The ground floor flat has been recently refurbished and boasts a living room, kitchen/breakfast room, double bedroom, utility room and shower room. The first floor flat boasts a entrance hall, living room, kitchen/breakfast room and shower room on one floor - with stairs leading to the bedroom on the top floor.
Location
Lansdown is a popular residential road situated within the Conservation area. The town centre of Stroud is within easy walking distance and offers a comprehensive range of facilities and amenities. These include supermarkets, local speciality stores, a hospital, state and private schools and the award winning weekly farmers market, a cinema, various restaurants and so on. There is a main line railway station, with direct services connecting with London (Paddington).
Ground floor flat
kitchen/breakfast room
4.38m (14' 4") x 2.62m (8' 7")
Brand new kitchen with oyster white kitchen cabinets with black work surfaces. Built-in fridge, freezer, cooker, gas hob & dishwasher and a breakfast bar.
Utility room
2.59m (8' 6") x 1.85m (6' 1")
Wall mounted Worcester combination boiler and plumbing for washing machine.
Shower room
1.89m (6' 2") x 1.25m (4' 1")
Brand new bathroom suite comprises of low level WC, wash hand basin and shower cubicle with shower of mains.
Living room
4.03m (13' 3") x 3.56m (11' 8")
New carpets and feature log burner.
Bedroom
3.72m (12' 2") x 3.39m (11' 1")
New carpets and fire place.
First floor flat
entrance hallway
Stairs to first floor, radiator, electrics and smoke alarm.
First floor landing
Stairs to top floor and a smoke alarm.
Living room
4.66m (15' 3") x 3.73m (12' 3")
UPVC double glazed windows to front, radiator and a fire place.
Kitchen/breakfast room
Modern kitchen suite with wall, floor & draw kitchen units, work surfaces incorporating a stainless steel sink with flexible spray taps, build-in oven/gas hob/fridge/freezer, extractor fan, UPVC double glazed window to rear, radiator and space for table & chairs.
Shower room
2.51m (8' 3") x 2.24m (7' 4")
Low level WC, pedestal wash hand basin, walk in shower, shower of mains, tiled floor, splash back tiling, wall mounted Worcester combination boiler, extractor fan and plumbing for washing machine.
Top floor
bedroom
4.54m (14' 11") x 4.22m (13' 10")
2 x Velux windows, eave storage and a smoke alarm.
Exterior
rear garden
The rear garden tiered with artificial grass section and a stone chippings area. Further benefits include outside tap, shed and fenced boarders.
Front garden
The front garden is laid to artificial grass & stone chippings, with an apple & pear tree.
Off-street parking
The property has 2 parking spaces at the front.
Agent notes
Please note that both flats have there own electric/gas supplies but are not changed to flats on the deeds. Any buyers will be buying the whole building. The ground floor flat is currently being refurbished with an estimated completion time at the end of April.
Council tax
The ground floor flat is council tax band A. The first floor flat is council tax band B.
Rental estimates
The ground floor flat has always rented out for £595pcm but as its been refurbished, you could ask for more. We estimate the top floor flat would get around £650pcm. The rent could go up on either if you allocate the garden to it.
Facebook
Like & share our Facebook page to see our new properties, useful tips and advice on selling/purchasing your home, Visit @HuntersEstateAgentsStroud.
Besley hill part of hunters group
We are delighted to announce that Besley Hill is part of Hunters, one of the uk's leading estate agents with over 200 branches throughout the country. You can arrange your valuation on-line by visiting to reserve your space or call us on . Pay us on results, no sale, no fee!
Property Location
Marketed by Hunters - Stroud
Disclaimer Property descriptions and related information displayed on this page are marketing materials provided by Hunters - Stroud. estateagents365.uk does not warrant or accept any responsibility for the accuracy or completeness of the property descriptions or related information provided here and they do not constitute property particulars. Please contact Hunters - Stroud for full details and further information.


