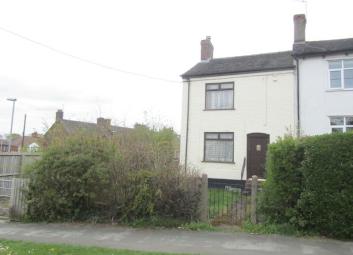Semi-detached house for sale in Stoke-on-Trent ST7, 1 Bedroom
Quick Summary
- Property Type:
- Semi-detached house
- Status:
- For sale
- Price
- £ 70,000
- Beds:
- 1
- Baths:
- 1
- Recepts:
- 1
- County
- Staffordshire
- Town
- Stoke-on-Trent
- Outcode
- ST7
- Location
- Congleton Road North, Scholar Green, Stoke-On-Trent ST7
- Marketed By:
- Timothy A Brown Estate & Letting Agents
- Posted
- 2019-05-07
- ST7 Rating:
- More Info?
- Please contact Timothy A Brown Estate & Letting Agents on 01260 514996 or Request Details
Property Description
A semi detached rendered cottage requiring a full scheme of renovation and updating, located in the popular village of Scholar Green.
The gas centrally heated accommodation comprises: Lounge, kitchen, bedroom and bathroom. Externally there is a front and rear garden.
The property has the rare benefit of a driveway and space also to the side to build an extension (subject to planning permission).
Situated in the village of Scholar Green, the property lies 10 miles north of the centre of Stoke, and 6 miles south of Congleton on the A34. There is easy access to the M6 motorway and main arterial routes to Manchester Airport are easily accessible by road, with Kidsgrove and Congleton railway station within easy reach providing nationwide rail links and frequent expresses to London.
Hardwood Front Door To:
Lounge (12' 0'' x 10' 0'' (3.65m x 3.05m))
Window to front aspect. Double panel central heating radiator. Fireplace with inset gas fire. BT telephone point (subject to BT approval). 13 Amp power points. Door to understairs cupboard.
Kitchen (9' 1'' x 7' 7'' (2.77m x 2.31m))
Window and door to rear. Single drainer stainless steel sink unit set in base unit. Double panel central heating radiator. 13 Amp power points.
First Floor Landing
Access to roof space. Timber latch doors to bedroom and bathroom.
Bedroom Front (12' 9'' x 12' 2'' (3.88m x 3.71m) max to 10ft x 9ft 3in min)
Window to front aspect. Single panel central heating radiator. 13 Amp power points.
Bathroom (9' 6'' x 7' 6'' (2.89m x 2.28m))
Opaque glazed window to rear aspect. Suite comprising: Low flush w.C., pedestal wash hand basin and panelled bath with hand grips. Door to cupboard with Potterton gas central heating boiler.
Outside
Front
Wrought iron pedestrian gate with path leading to steps up to the front door and to the side of the property. Enclosed by private hedge and lawn.
Rear
Path and lawn.
Tenure
Freehold (subject to to solicitors' verification).
Services
All mains services are connected (although not tested).
Viewing
Strictly by appointment through sole selling agent timothy A brown.
Property Location
Marketed by Timothy A Brown Estate & Letting Agents
Disclaimer Property descriptions and related information displayed on this page are marketing materials provided by Timothy A Brown Estate & Letting Agents. estateagents365.uk does not warrant or accept any responsibility for the accuracy or completeness of the property descriptions or related information provided here and they do not constitute property particulars. Please contact Timothy A Brown Estate & Letting Agents for full details and further information.


