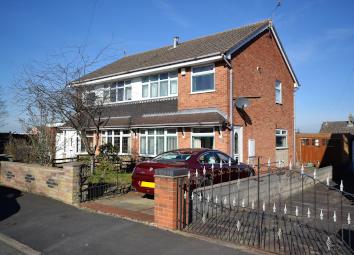Semi-detached house for sale in Stoke-on-Trent ST2, 3 Bedroom
Quick Summary
- Property Type:
- Semi-detached house
- Status:
- For sale
- Price
- £ 145,000
- Beds:
- 3
- Baths:
- 1
- Recepts:
- 1
- County
- Staffordshire
- Town
- Stoke-on-Trent
- Outcode
- ST2
- Location
- Walcot Grove, Stoke-On-Trent ST2
- Marketed By:
- Heywoods
- Posted
- 2024-05-10
- ST2 Rating:
- More Info?
- Please contact Heywoods on 01782 792136 or Request Details
Property Description
The property offers well laid out accommodation of pleasing proportions and in brief comprises; Entrance porch, open plan lounge/diner, kitchen, three bedrooms and family bathroom. Outside there are front and rear gardens, driveway parking which leads to the garage. Viewings are highly recommended to appreciate this beautifully presented family home.
Entrance porch A UPVC front entrance door, a UPVC double glazed window facing the front elevation, wall mounted radiator and door leading to the lounge.
Lounge 12' 10" x 15' 2" (3.93m x 4.64m) measured to the widest point UPVC double glazed window to the front elevation, wall mounted radiator, under stairs storage cupboard, two ceiling lights, wall mounted Worcester thermostat, three single electric sockets, Kahrs wood flooring, stairs leading to the first floor landing and open plan to the dining area.
Dining area 9' 4" x 7' 10" (2.85m x 2.41m) measured to the widest point UPVC double glazed window facing the rear elevation, two single electric sockets, ceiling light, wall mounted radiator, Kahrs wood flooring.
Kitchen 8' 10" x 7' 2" (2.71m x 2.20m) Fitted with a range of matching wall and base units with integrated downlighting, work surfaces over with integrated sink and mixer tap, built in electric hob and double electric oven with extractor fan above, built in fridge freezer and space for a washing machine, tiled splashbacks, two double electric sockets, one single electric socket, UPVC double glazed window facing the side elevation, ceiling light and tiled floor covering.
Landing Kahrs wood flooring, wall mounted radiator, ceiling light, access into the loft space, UPVC double glazed window to the side elevation, above stairs cupboard housing a Worcester gas boiler.
Bedroom one 8' 11" x 12' 10" (2.74m x 3.93m) UPVC double glazed window to the front elevation, 3 single electric sockets, wall mounted radiator, ceiling light and laminate floor covering.
Bedroom two 11' 6" x 6' 11" (3.53m x 2.13m) UPVC double glazed window facing the rear elevation, storage cupboard, wall mounted radiator, ceiling light, two single electric sockets and carpet floor covering.
Bedroom three 6' 3" x 6' 11" (1.93m x 2.13m) UPVC double glazed window facing the front elevation, wall mounted radiator, ceiling light and carpet floor covering.
Bathroom 8' 2" x 5' 4" (2.51m x 1.65m) A white three piece suite including a panel bath with mixer tap and shower attachment, pedestal wash hand basin, W/C, mainly tiled walls, wall mounted radiator, ceiling light and carpet floor covering.
Garage Built of concrete construction with cedar cladding inside and out, lighting and power sockets.
Externally To the front of the property a stone wall with private metal access gates leading to a driveway and front lawned garden. To the rear a concrete patio and wooden decked seating area.
This property was personally inspected by Nick Cliffe.
Details were produced on 25/02/2019
Property Location
Marketed by Heywoods
Disclaimer Property descriptions and related information displayed on this page are marketing materials provided by Heywoods. estateagents365.uk does not warrant or accept any responsibility for the accuracy or completeness of the property descriptions or related information provided here and they do not constitute property particulars. Please contact Heywoods for full details and further information.

