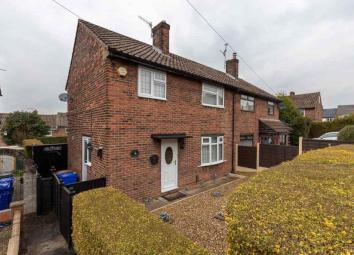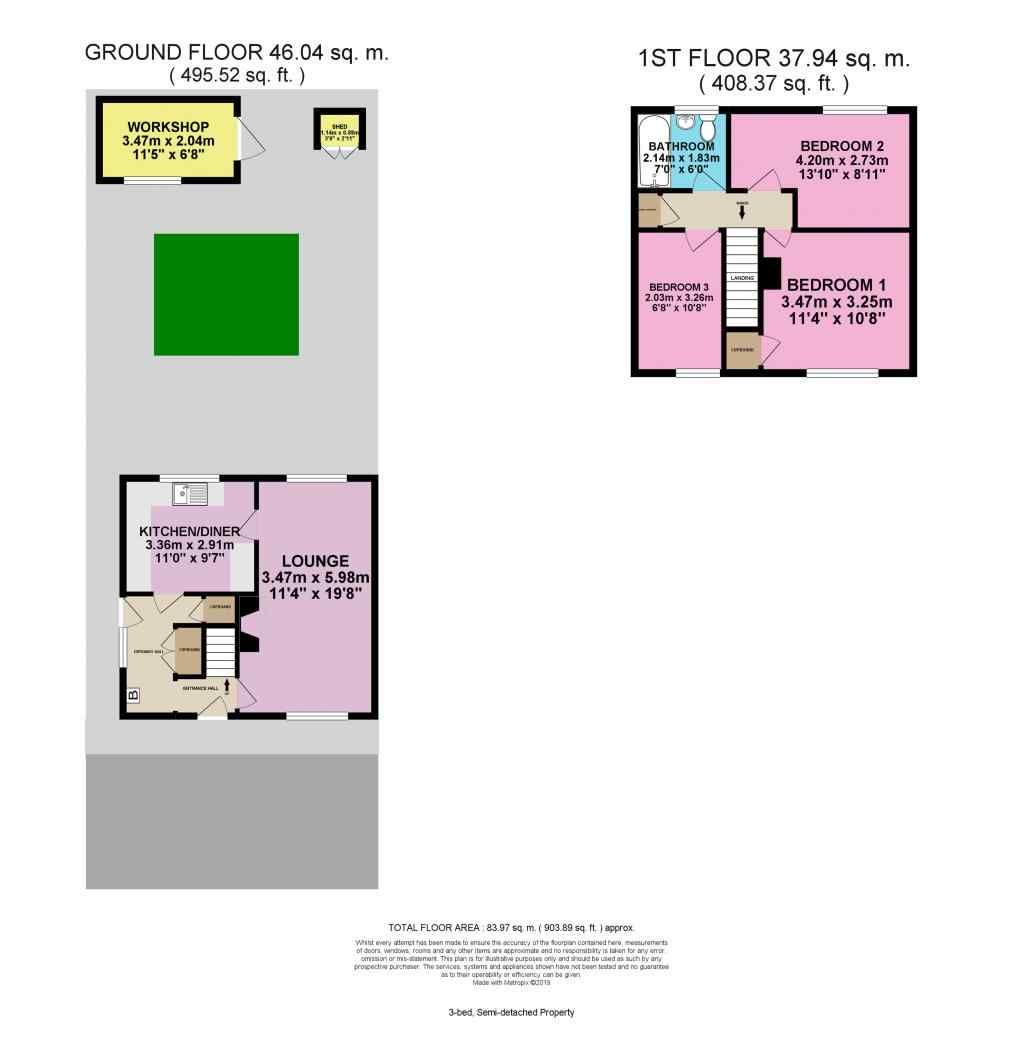Semi-detached house for sale in Stoke-on-Trent ST2, 3 Bedroom
Quick Summary
- Property Type:
- Semi-detached house
- Status:
- For sale
- Price
- £ 115,000
- Beds:
- 3
- Baths:
- 1
- Recepts:
- 1
- County
- Staffordshire
- Town
- Stoke-on-Trent
- Outcode
- ST2
- Location
- Hillside Close, Baddeley Green, Stoke-On-Trent ST2
- Marketed By:
- EweMove Sales & Lettings - Leek & Hanley
- Posted
- 2024-05-10
- ST2 Rating:
- More Info?
- Please contact EweMove Sales & Lettings - Leek & Hanley on 01538 223983 or Request Details
Property Description
EweMove Hanley are pleased to offer the market this 3-bed, semi-detached property in Baddeley Green.
Pleasingly located in the popular village of Baddeley Green, the property finds itself situated close to a host of local shops, amenities, take aways, convenience stores and much more!
Great local schools are on the doorstep too, in addition to great commuter links and even a golf course! The A500, A50 and M6 are less than 15 minutes away and the rural splendour of the Peak District National Park is a thirty minute car journey away.
Moving back to the property, there are large living spaces on the ground floor, namely an enormous lounge / diner, roomy kitchen / diner and vast front and side entrance hall. Moving upstairs there are three good-sized bedrooms - two double and one single - and a family bathroom. There are also handy storage cupboard dotted throughout the property to provide much needed storage space.
Externally, the property has been really well looked after. The theme is one of low maintenance with gravel spaces and paths intertwined with a lawn area and a rather impressive workshop and shed in the rear garden.
So what are you waiting for? Be sure to call EweMove Hanley today to get your all important viewing booked!
This home includes:
- Entrance Hall
1.46m x 2.91m (4.2 sqm) - 4' 9" x 9' 6" (45 sqft)
Seamlessly links through to the side entrance hall to create a large and inviting space with two substantial cupboard spaces for storage. Boiler is housed here. - Lounge Diner
2.98m x 5.98m (17.8 sqm) - 9' 9" x 19' 7" (191 sqft)
A huge room with dual aspect windows and a gorgeous feature fireplace. There is more than enough space for separate living and dining areas. - Kitchen / Breakfast Room
3.36m x 2.96m (9.9 sqm) - 11' x 9' 8" (107 sqft)
An extensive kitchen / breakfast room with real wooden fitted base and wall mounted units. There are dedicated spaces for your washing machine, American style fridge / freezer, and cooker. Built-in is a sink / drainer and extractor fan. There is even room left over for a table and chairs to enjoy your breakfast on. - Master Bedroom
3.52m x 3.19m (11.2 sqm) - 11' 6" x 10' 5" (120 sqft)
A fantastically sized double bedroom with over-stairs storage cupboard. - Bedroom 2
4.21m x 2.73m (11.4 sqm) - 13' 9" x 8' 11" (123 sqft)
Another huge double bedroom. - Bedroom 3
1.96m x 3.25m (6.3 sqm) - 6' 5" x 10' 7" (68 sqft)
A large single. - Bathroom
2.22m x 1.68m (3.7 sqm) - 7' 3" x 5' 6" (40 sqft)
Features a bath with shower, wash basin and toilet - all wrapped up in a lovely aquatic theme. - Front Garden
The front garden is low maintenance and consists of large gravel area with a path leading to the front door and along the side of the property. Highly private which is aided by the high-level hedge to the front boundary. - Rear Garden
Enclosed - so great for pets and children - and features a patio area adjacent to the property with a path leading to the rear of the garden and to the shed and large workshop. A lawn is bordered by gravel. Highly private and not overlooked.
Please note, all dimensions are approximate / maximums and should not be relied upon for the purposes of floor coverings.
Additional Information:
The loft is insulated.
Band A
Band E (39-54)
Marketed by EweMove Sales & Lettings (Leek) - Property Reference 22264
Property Location
Marketed by EweMove Sales & Lettings - Leek & Hanley
Disclaimer Property descriptions and related information displayed on this page are marketing materials provided by EweMove Sales & Lettings - Leek & Hanley. estateagents365.uk does not warrant or accept any responsibility for the accuracy or completeness of the property descriptions or related information provided here and they do not constitute property particulars. Please contact EweMove Sales & Lettings - Leek & Hanley for full details and further information.


