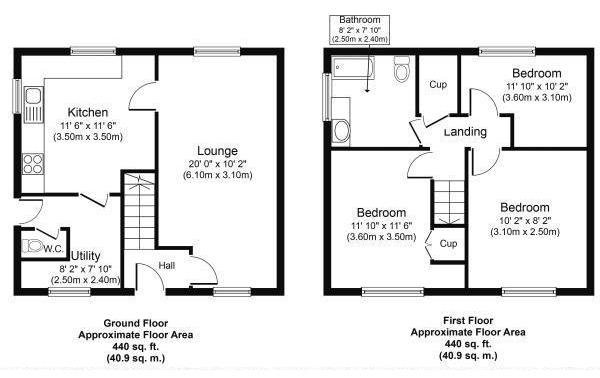Semi-detached house for sale in Stoke-on-Trent ST2, 3 Bedroom
Quick Summary
- Property Type:
- Semi-detached house
- Status:
- For sale
- Price
- £ 99,950
- Beds:
- 3
- Baths:
- 2
- County
- Staffordshire
- Town
- Stoke-on-Trent
- Outcode
- ST2
- Location
- Davy Close, Bucknall, Stoke-On-Trent ST2
- Marketed By:
- True-Move
- Posted
- 2019-04-07
- ST2 Rating:
- More Info?
- Please contact True-Move on 020 8115 8411 or Request Details
Property Description
An impressive three bedroom semi detached house located in Bentilee. Ideal for a buy to let investment, first time buyer or a growing family! The property benefits from double glazing, gas central heating. The accommodation briefly comprises: Entrance hall, Lounge, W/C, Kitchen, Utility, Three Bedrooms and a Bathroom. The property benefits from a private rear garden with shed.
Ground Floor:
Entrance hall
Lounge – 6.10m (20’0”) x 3.10m (10’2)
Spacious carpeted lounge with fireplace, double glazed windows and gas central heating radiator
Kitchen – 3.50m (11’6”) x 3.50m (11’6”)
Good size fitted kitchen with matching base and wall units, contrasting worktops, tiled splashback, wood flooring and double glazed windows
Utility Room – 2.50m (8’12”) x 2.40m (7’10”)
with W.C room inside, double glazed window and door leading to outside
First Floor:
Storage cupboard
Bedroom 1 – 3.60m (11’10”) x 3.10m (10’2”)
Carpeted double bedroom with double glazed window and gas central heating radiator
Bedroom 2 – 3.10m (10’2”) x 2.50m (8’2”)
Carpeted single bedroom with double glazed window and gas central heating radiator
Bedroom 3 – 3.60m (11’10”) x 3.50m (11’6”)
Double carpeted bedroom with built in cupboard, double glazed window and gas central heating radiator
Bathroom – 2.50m (8’2”) x 2.40m (7’10”)
Partially tiled walls with bath, shower over bath, W.C, wash hand basin and obscured double glazed window
Outside
The property benefits from a good size private garden with a shed
Disclaimer:
This article, whilst believed to be accurate, is a guideline and does not comprise any part of an offer or contract. Purchases should not rely on them as facts, but must satisfy themselves by inspection. Although we aim for accuracy, measurements may be approximate.
Property Location
Marketed by True-Move
Disclaimer Property descriptions and related information displayed on this page are marketing materials provided by True-Move. estateagents365.uk does not warrant or accept any responsibility for the accuracy or completeness of the property descriptions or related information provided here and they do not constitute property particulars. Please contact True-Move for full details and further information.


