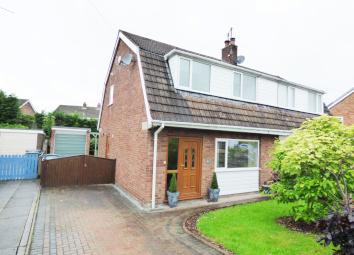Semi-detached house for sale in Stockport SK7, 3 Bedroom
Quick Summary
- Property Type:
- Semi-detached house
- Status:
- For sale
- Price
- £ 285,000
- Beds:
- 3
- Baths:
- 1
- Recepts:
- 2
- County
- Greater Manchester
- Town
- Stockport
- Outcode
- SK7
- Location
- Highfield Road, Hazel Grove, Stockport SK7
- Marketed By:
- Ian Tonge Property Services
- Posted
- 2024-04-07
- SK7 Rating:
- More Info?
- Please contact Ian Tonge Property Services on 0161 937 6498 or Request Details
Property Description
Description
Ian Tonge Property Services are delighted to market for sale this three bedroomed semi detached house, which is located on the popular Race Course Estate. The property is well presented and comprises of entrance hallway, lounge with feature gas fire, dining kitchen, conservatory, landing, three bedrooms and family bathroom. Externally there is a lawned front garden and block paved driveway which runs down the side of the property to the brick built garage, the rear garden is enclosed by fencing and landscaped for low maintenance.
Accommodation Comprising
Hallway (7'6" (2m 28cm) x 3'8" (1m 11cm))
UPVC entrance door and window, cloaks cupboard.
Lounge (14'8" (4m 47cm) x 14'6" (4m 41cm))
UPVC double glazed window to the front aspect, feature fireplace with gas fire, radiator, TV aerial, power points.
Dining Kitchen (17'10" (5m 43cm) x 8'10" (2m 69cm))
UPVC double glazed window to the rear aspect, stable side entrance door, uPVC patio doors leading to the conservatory, range of fitted wall and base units, work surfaces with inset drainer, splash back wall tiles, space for cooker and fridge/freezer, storage cupboard, radiator, power points.
Conservatory (7'6" (2m 28cm) x 7'6" (2m 28cm))
Brick base with uPVC frame, double glazed windows, entrance door to garden, electric wall heater, power points.
Landing
UPVC double glazed window to the side aspect, loft access, storage cupboard housing Glow Worm central heating boiler, power point.
Bedroom One (11'11" (3m 63cm) x 9'11" (3m 2cm))
UPVC double glazed window to the front aspect, radiator, TV aerial, power points.
Bedroom Two (11'4" (3m 45cm) x 10'2" (3m 9cm))
UPVC double glazed window to the rear aspect, radiator, fitted wardrobes, power points.
Bedroom Three (9'0" (2m 74cm) x 7'8" (2m 33cm))
UPVC double glazed window to the front aspect, radiator, storage/hanging space, power points.
Bathroom (7'5" (2m 26cm) x 5'7" (1m 70cm))
UPVC double glazed window to the rear aspect, panel bath with mains shower, pedestal wash basin, low level W.C., chrome heated towel radiator.
Outside
To the front aspect there is a lawned garden and block paved driveway which runs down the side of the property to the garage. There are also double wooden gates to enclose the rear. The rear garden is enclosed by fencing, gravel landscaped area, shed, outside tap, block paved patio and path.
Agents Notes
Viewings
Viewing are via our Hazel Grove Office.
EPC Rating
EPC Rating D
Directions
From: Ian Tonge Property Services (Hazel Grove Sales - SK7 4DJ)
To: SK7 6NS
1.1 mi (5 mins)
Turn right onto London Rd/A6
Turn left onto Torkington Rd/A627
Turn right onto Torkington Rd
Turn right onto Highfield Rd
Property Location
Marketed by Ian Tonge Property Services
Disclaimer Property descriptions and related information displayed on this page are marketing materials provided by Ian Tonge Property Services. estateagents365.uk does not warrant or accept any responsibility for the accuracy or completeness of the property descriptions or related information provided here and they do not constitute property particulars. Please contact Ian Tonge Property Services for full details and further information.

