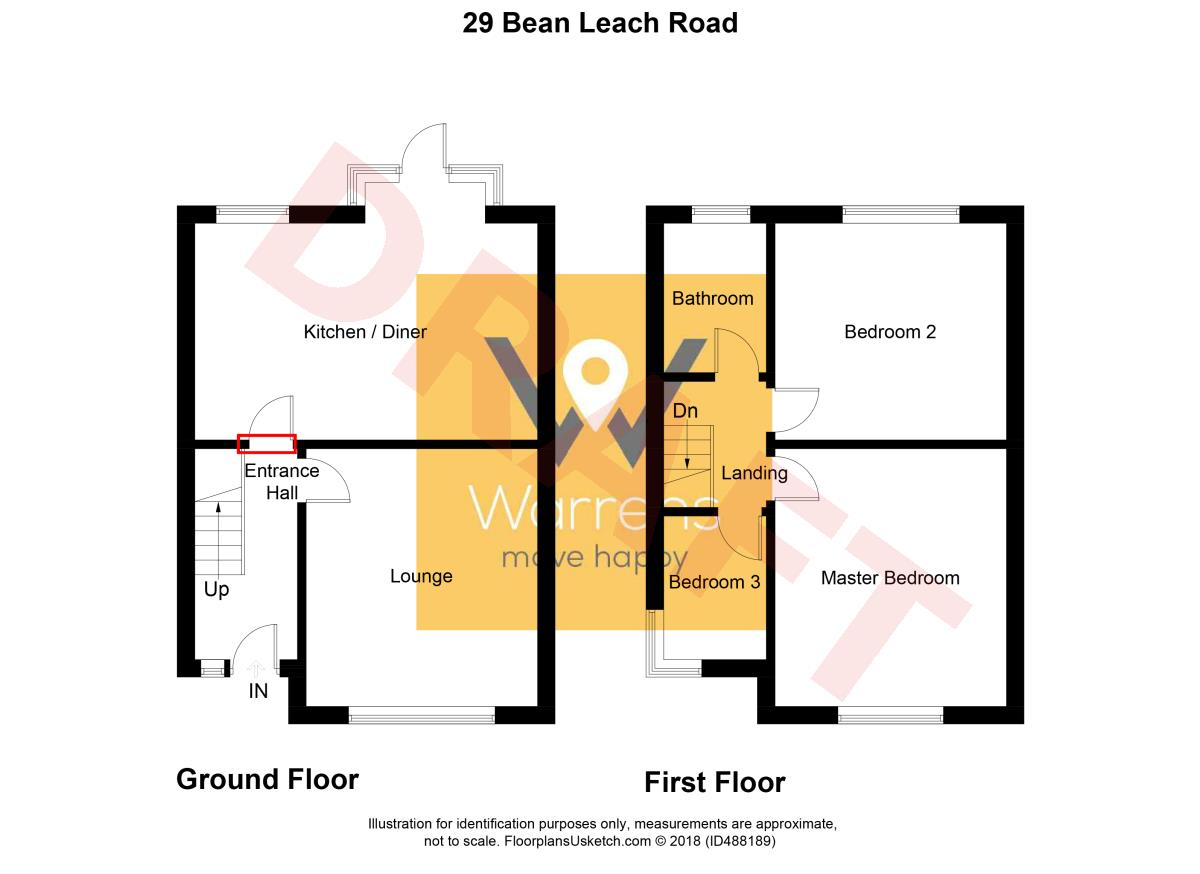Semi-detached house for sale in Stockport SK7, 3 Bedroom
Quick Summary
- Property Type:
- Semi-detached house
- Status:
- For sale
- Price
- £ 275,000
- Beds:
- 3
- County
- Greater Manchester
- Town
- Stockport
- Outcode
- SK7
- Location
- Bean Leach Road, Hazel Grove, Stockport SK7
- Marketed By:
- Warrens
- Posted
- 2018-11-03
- SK7 Rating:
- More Info?
- Please contact Warrens on 0161 937 3388 or Request Details
Property Description
Set back from Bean Leach Road fronted by a good size lawn garden and long driveway extending to the side, this three bedroom semi detached home has been refurbished by the current owner to an impressive standard. The property has a good size rear garden which enjoys a sunny aspect.
The property offers a contemporary finish throughout with features including a dining room open to a re-fitted smart grey kitchen and stylish fitted bathroom. The updates include full re-wiring, brand new boiler, re-plastered finish, brand new kitchen (including integrated washing machine, dishwasher, fridge and freezer, electric oven and five ring gas hob), new floor coverings and a new bathroom amongst other improvements.
The home comprises entrance hallway, lounge, dining room which is open to the kitchen, first floor landing, three bedrooms and a bathroom.
A great feature of this impressive home is the generous size of the pot it sits on with good size gardens to the front and rear. A great size driveway is adjacent to a well maintained front garden including a good size lawn and well cared for borders.
The driveway leads down the side of the home to the rear which enjoys a southerly aspect and benefits from a great size lawn with brand new turf. Beyond the lawn steps up to another area which is pleasantly arranged with a variety of shrubs, trees and potted plants. A couple paved and concreted areas offer locations for a table and chairs.
Ground Floor
Hallway
11' 11'' x 5' 11'' (3.64m x 1.82m) The home is accessed via a double glazed door into the entrance hallway. Wall mounted alarm control panel. Laminate flooring. Under stairs cupboard. Stairs to first floor.
Lounge
11' 9'' x 11' 0'' (3.6m x 3.37m) Double glazed window to the front aspect. Laminate flooring.
Dining Kitchen
14' 4'' x 17' 6'' (4.37m x 5.35m) (length reduces to 3.50m)
Fitted with a brand new kitchen with handle-less grey units and a grey work top. The kitchen is fully integrated with electric cooker, five ring gas hob with stainless steel extractor hood over, washing machine, dishwasher and fridge freezer. Wall mounted brand new 'combi' boiler neatly boxed away in a kitchen unit. Ceiling spotlights. Laminate flooring. Ample space for a dining room or living room. Double glazed bay to the rear with patio doors. Double glazed window to the rear aspect.
First Floor
Landing
A spindle staircase leads up to the first floor. Brand new fitted carpet. Double glazed window to the side elevation. Loft access point.
Bedroom One
11' 6'' x 11' 1'' (3.53m x 3.38m) Double glazed window to the rear elevation. Radiator.
Bedroom Two
11' 9'' x 11' 3'' (3.6m x 3.43m) Double glazed window to the front elevation. Radiator.
Bedroom Three
6' 9'' x 6' 0'' (2.08m x 1.84m) Double glazed corner window to the front/side elevation. Radiator.
Bathroom / W.C.
7' 9'' x 5' 9'' (2.38m x 1.76m) Fitted with a brand new modern suite comprising panelled bath with shower over and shower screen. The wash basin and low level wc are built into fitted grey high gloss units. Tiled floor and part tiled walls. Ceiling spotlights. Double glazed frosted windows to both the rear and side elevations.
Exterior
Outside
This home is situated on a generous plot with a great size driveway which is adjacent to a well maintained front garden including a good size lawn and well cared for borders.
The driveway leads down the side of the home to the rear which enjoys a southerly aspect and benefits from a great size lawn with brand new turf. Beyond the lawn steps up to another area which is pleasantly arranged with a variety of shrubs, trees and potted plants. A couple paved and concreted areas offer locations for a table and chairs.
Property Location
Marketed by Warrens
Disclaimer Property descriptions and related information displayed on this page are marketing materials provided by Warrens. estateagents365.uk does not warrant or accept any responsibility for the accuracy or completeness of the property descriptions or related information provided here and they do not constitute property particulars. Please contact Warrens for full details and further information.


