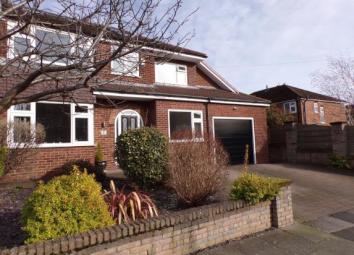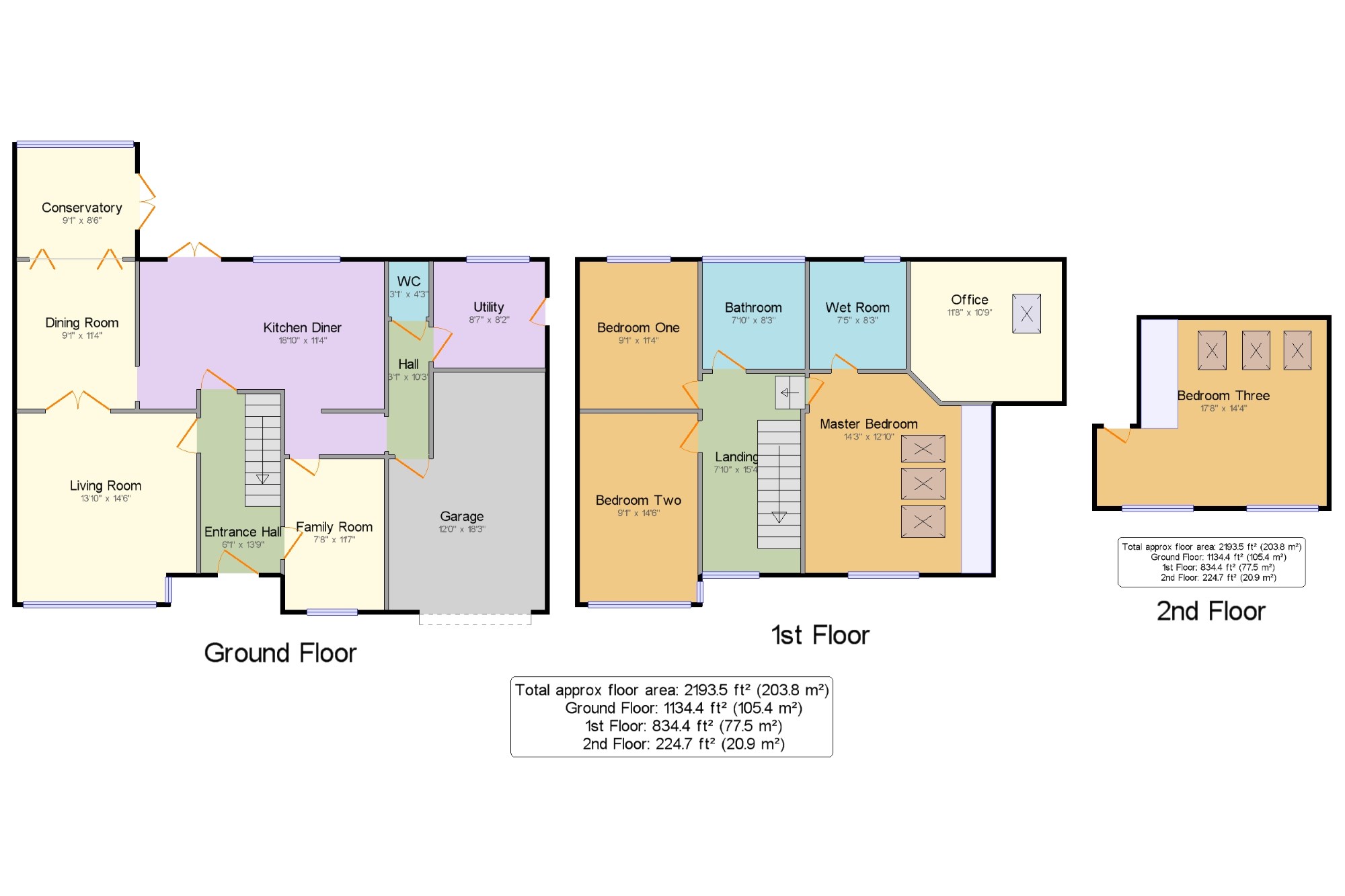Semi-detached house for sale in Stockport SK6, 4 Bedroom
Quick Summary
- Property Type:
- Semi-detached house
- Status:
- For sale
- Price
- £ 350,000
- Beds:
- 4
- Baths:
- 1
- Recepts:
- 3
- County
- Greater Manchester
- Town
- Stockport
- Outcode
- SK6
- Location
- Catherine Road, Romiley, Stockport, Cheshire SK6
- Marketed By:
- Bridgfords - Marple
- Posted
- 2024-05-16
- SK6 Rating:
- More Info?
- Please contact Bridgfords - Marple on 0161 937 6666 or Request Details
Property Description
This fantastic property and thoughtfully extended home is sure to delight any young family looking for ample living space. The property has been much improved by the current owners with every improvement being completed to extremely high standards. The property extends to approximately 2190 square feet and provides spacious living and four double bedrooms. The property is bright and spacious throughout and boasts numerous 'wish list' rooms such as en-suite wet room, conservatory, office space, spacious garage, utility room, downstairs WC to name but a few. Add a double driveway, private enclosed garden and popular location and this property really does appeal to many. It is highly recommended to book your viewing soon as this property is sure to generate a huge amount of interest.
Entrance Hall6'1" x 13'9" (1.85m x 4.2m). Composite double glazed door. Radiator, oak flooring, oak handrail, downlights.
Living Room13'10" x 14'6" (4.22m x 4.42m). Double Glazed Bay window to front, Bespoke oak fitted alcove units, double doors leading trough to the dining room.
Dining Room9'1" x 11'4" (2.77m x 3.45m). Oak bi-fold double glazed door leading through to the conservatory. Radiator, downlights.
Conservatory9'1" x 8'6" (2.77m x 2.6m). Double glazed patio doors leading onto the patio. Tiled Flooring, under floor heating.
Family Room7'8" x 11'7" (2.34m x 3.53m). Double glazed uPVC window facing the front. Radiator, downlights.
Kitchen Diner18'10" x 11'4" (5.74m x 3.45m). Double glazed uPVC window facing the rear overlooking the garden. Double glazed french doors opening onto the patio. Radiator, Karndean flooring, downlights. Granite effect work surface, wall and base units, stainless steel sink, electric oven, gas hob, over hob extractor, integrated dishwasher, space for American fridge/freezer.
Utility8'7" x 8'2" (2.62m x 2.5m). Double glazed uPVC window facing the rear. Radiator, karndean flooring. Wood work surface, wall and base units, stainless steel sink, space for washing machine, dryer, Integrated freezer.
Garage12' x 18'3" (3.66m x 5.56m). Up and over electrically operated door, Fitted shelving providing ample storage. Boiler and Megaflow hot water tank.
WC x . Double glazed window facing the rear, low level WC and vanity wash basin.
Master Bedroom14'3" x 12'10" (4.34m x 3.91m). Double Glazed window facing the front, three velux windows. Fitted sliding door wardrobes.
Office / Master Living Room 11'8" x 10'9" (3.56m x 3.28m). Sunken seating area currently used as office / evening snug. Double Glazed Velux Windows.
Master En-suite7'5" x 8'3" (2.26m x 2.51m). Walk in Wet Room. Wall mounted vanity unit. Low level WC. Double glazed window facing the rear. Tiled flooring Under floor heating.
Bedroom One9'1" x 11'4" (2.77m x 3.45m). Double glazed uPVC window facing the rear overlooking the garden. Radiator.
Bedroom Two9'1" x 14'6" (2.77m x 4.42m). Double glazed uPVC window facing the front. Radiator, ceiling light.
Bathroom7'10" x 8'3" (2.39m x 2.51m). Double glazed uPVC window facing the rear overlooking the garden. Radiator, tiled flooring. Low level WC, jacuzzi, shower over bath, vanity unit.
Landing x . Double glazed window facing the front. Oak Handrail.
Bedroom Three Second Floor 17'8" x 14'4" (5.38m x 4.37m). Double glazed uPVC window facing the rear overlooking the garden. Three velux windows, Radiator, ceiling light. Sliding door under eves storage, Built in wardrobes, Fitted cupboard, wired and providing space for TV unit with storage.
Property Location
Marketed by Bridgfords - Marple
Disclaimer Property descriptions and related information displayed on this page are marketing materials provided by Bridgfords - Marple. estateagents365.uk does not warrant or accept any responsibility for the accuracy or completeness of the property descriptions or related information provided here and they do not constitute property particulars. Please contact Bridgfords - Marple for full details and further information.


