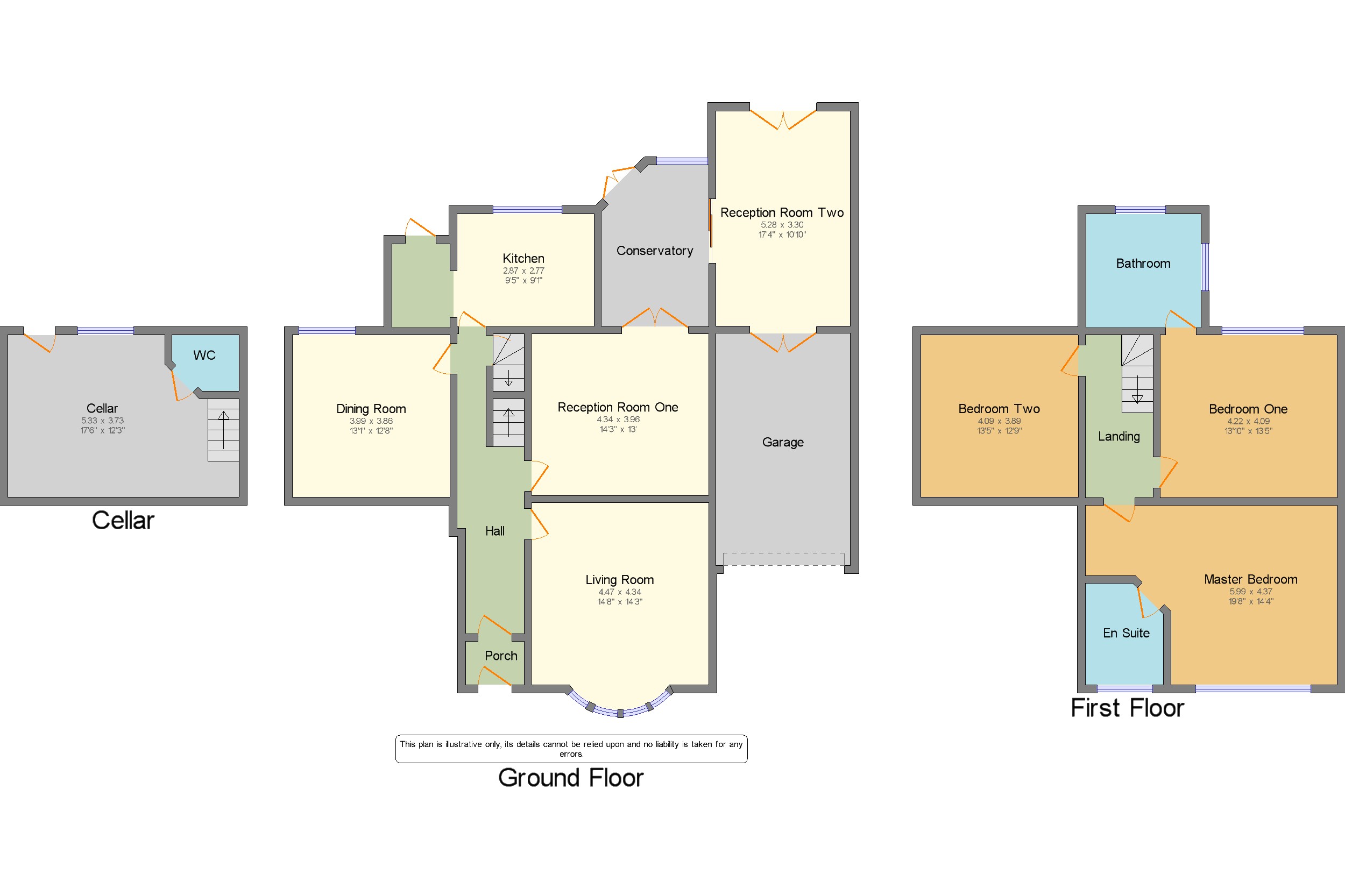Semi-detached house for sale in Stockport SK6, 3 Bedroom
Quick Summary
- Property Type:
- Semi-detached house
- Status:
- For sale
- Price
- £ 350,000
- Beds:
- 3
- Baths:
- 1
- Recepts:
- 3
- County
- Greater Manchester
- Town
- Stockport
- Outcode
- SK6
- Location
- George Lane, Bredbury, Stockport, Cheshire SK6
- Marketed By:
- Bridgfords - Marple
- Posted
- 2024-04-07
- SK6 Rating:
- More Info?
- Please contact Bridgfords - Marple on 0161 937 6666 or Request Details
Property Description
This three bedroom Victorian semi detached property represents an ideal purchase for any young family looking for bright and spacious accommodation with good sized rooms, ample living and bedroom space. The property is filled with period features, high ceilings and coving, as you would expect with a property of this age. This home has been well maintained by the current owners over the years, yet there is still potential to add some modernisation if required. With a beautiful, large garden, garage, driveway and cellar this property will appeal to many.
Three Bedrooms
En suite to Master
Cellar
Garage
Large Garden
Views to Rear
Ground Floor x .
Living Room14'3" x 14'8" (4.34m x 4.47m). Double glazed uPVC window facing the front. Radiator, ceiling light.
Dining Room12'8" x 13'1" (3.86m x 3.99m). Double glazed window facing the rear over looking the garden, built in storage, radiator, ceiling light.
Reception Room14'3" x 12'11" (4.34m x 3.94m). Double Glazed patio doors leading to the conservatory, gas fire, ceiling light, radiator.
Kitchen9'1" x 9'5" (2.77m x 2.87m). Double glazed uPVC window facing the rear overlooking the garden. Radiator, ceiling light. Wall and base units, double sink, electric oven.
Conservatory12'6" x 14'4" (3.8m x 4.37m). Double glazed patio doors leading onto raised decking, double glazed sliding door leading to garden room.
Garden Room 10'10" x 17'4" (3.3m x 5.28m). Original Victorian tiled flooring, door leading to garage, Double glazed patio doors leading onto the garden.
Master Bedroom19'8" x 14'4" (6m x 4.37m). Double glazed window facing the front, radiator, ceiling light, built in wardrobes.
Shower Room6' x 9'3" (1.83m x 2.82m). Low level WC, pedestal wash basin, single shower enclosure. Double glazed window facing the front.
Bedroom One13'10" x 13'5" (4.22m x 4.1m). Double Glazed window facing the rear over looking the garden and views over countryside, Radiator, ceiling light, built in wardrobes.
Bedroom Two12'9" x 13'5" (3.89m x 4.1m). Double Glazed window facing the rear over looking the garden and views over countryside, built in shelving, radiator, ceiling light.
Bathroom9'1" x 9'3" (2.77m x 2.82m). Low level WC, corner bath with shower over, pedestal wash basin, storage cupboard.
Cellar17'6" x 12'3" (5.33m x 3.73m). Double Glazed Door accessing rear garden, Double glazed window. Combination of wall and base units, currently used for utility room with space for washing machine, tumble dryer and fridge freezer. Enclosed Low level WC.
Outside x . To the front of the property is a driveway providing parking for two vehicles and access to the garage. To the rear of the property is a huge well maintained garden. With raised decking area, large lawn with a combination of trees and shrubs and beautiful views over the surrounding countryside.
Garage10'10" x 17'10" (3.3m x 5.44m). Up and Over door. Ample space for both vehicle and storage.
Property Location
Marketed by Bridgfords - Marple
Disclaimer Property descriptions and related information displayed on this page are marketing materials provided by Bridgfords - Marple. estateagents365.uk does not warrant or accept any responsibility for the accuracy or completeness of the property descriptions or related information provided here and they do not constitute property particulars. Please contact Bridgfords - Marple for full details and further information.


