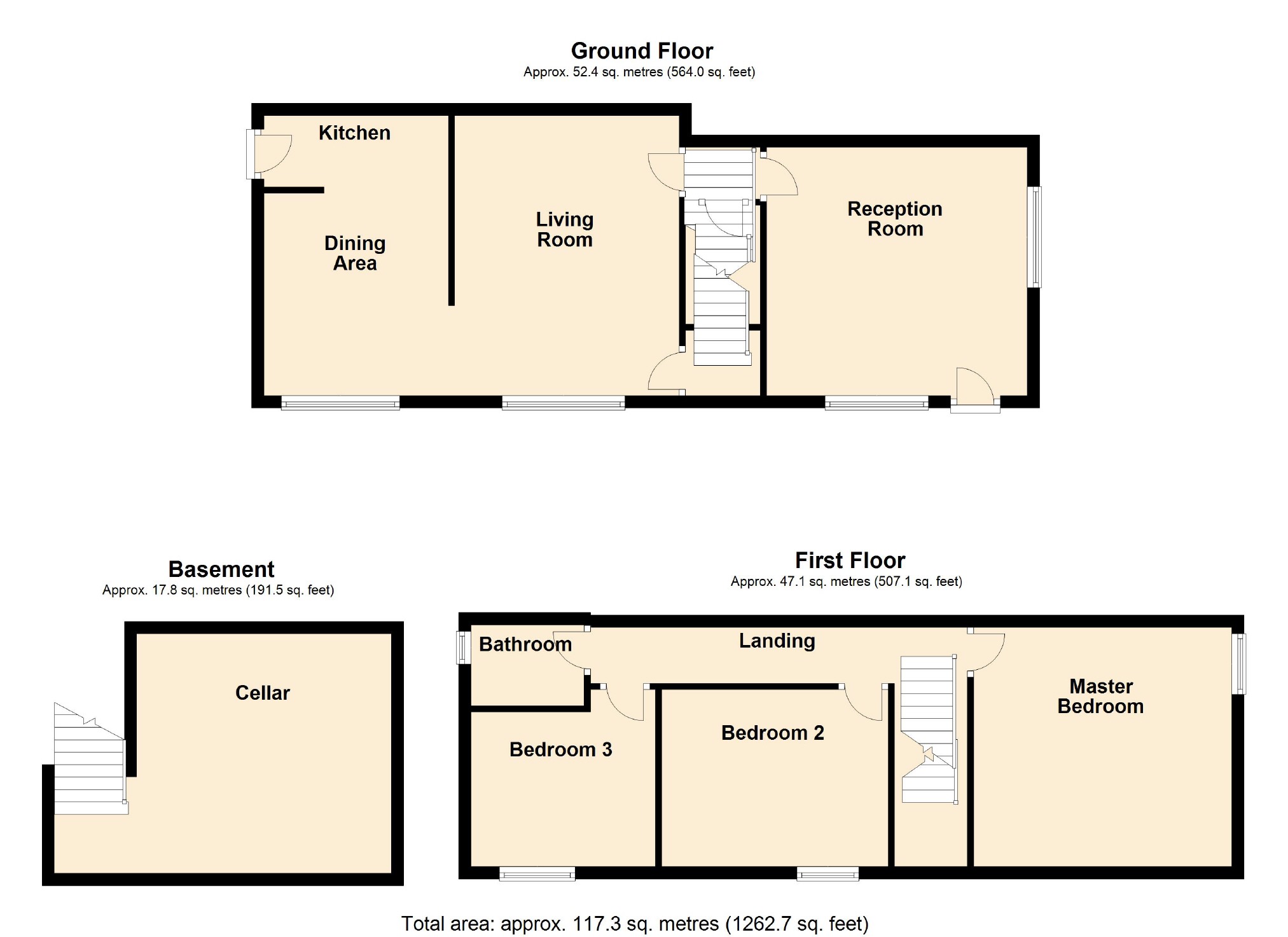Semi-detached house for sale in Stockport SK3, 3 Bedroom
Quick Summary
- Property Type:
- Semi-detached house
- Status:
- For sale
- Price
- £ 199,999
- Beds:
- 3
- Baths:
- 1
- Recepts:
- 2
- County
- Greater Manchester
- Town
- Stockport
- Outcode
- SK3
- Location
- Ingleton Road, Stockport, Stockport SK3
- Marketed By:
- Edward Mellor
- Posted
- 2024-04-15
- SK3 Rating:
- More Info?
- Please contact Edward Mellor on 0161 300 3971 or Request Details
Property Description
* move in ready * desirable residential location * spacious cellar * bay windows to side * converted shop with two reception rooms *
A charming three bedroom semi-detached property situated on a popular road within the desirable residential location of Edgeley. The property is conveniently positioned close to many local amenities including local shops & schools, Alexandra Park & Reservoirs and useful commuter links with Stockport Train Station and the M60 Motorway within easy reach.
The property itself was converted from a corner shop a number of years ago and now boasts ample space which is ideally for family living with its ready to move in ready condition. An internal inspection will reveal two large reception rooms both (one with a bay window), a dining room and a fitted kitchen.
Upstairs you will find three bedrooms of which are all doubles and a modern three piece shower room suite. Other features include a spacious chambered cellar of which one is currently being used for storage.
The property is gas central heated, fully double glazed, externally there is an, enclosed paved rear garden with a south facing aspect. Call us today to arrange a viewing before this property is snapped up.
Front Elevation
Sitting Room (4.0m x 4.2m (13'1" x 13'9"))
Living Room (4.5m x 3.6m (14'9" x 11'10"))
Dining Area (3.3m x 2.9m (10'10" x 9'6"))
Kitchen (1.8m x 3.5m (5'11" x 11'6"))
First Floor (0.8m x 5.3m (2'7" x 17'5"))
Master Bedroom (3.9m x 3.6m (12'10" x 11'10"))
Bedroom Two (3.5m x 3.6m (11'6" x 11'10"))
Bedroom Three (3.4m x 4.0m (11'2" x 13'1"))
Bathroom (1.8m x 2.5m (5'11" x 8'2"))
Outside
Cellar Chamber One
You may download, store and use the material for your own personal use and research. You may not republish, retransmit, redistribute or otherwise make the material available to any party or make the same available on any website, online service or bulletin board of your own or of any other party or make the same available in hard copy or in any other media without the website owner's express prior written consent. The website owner's copyright must remain on all reproductions of material taken from this website.
Property Location
Marketed by Edward Mellor
Disclaimer Property descriptions and related information displayed on this page are marketing materials provided by Edward Mellor. estateagents365.uk does not warrant or accept any responsibility for the accuracy or completeness of the property descriptions or related information provided here and they do not constitute property particulars. Please contact Edward Mellor for full details and further information.


