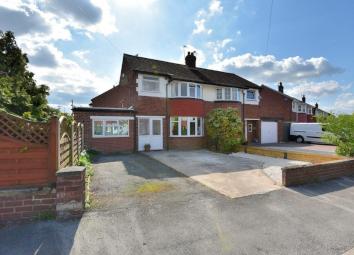Semi-detached house for sale in Stockport SK2, 4 Bedroom
Quick Summary
- Property Type:
- Semi-detached house
- Status:
- For sale
- Price
- £ 250,000
- Beds:
- 4
- County
- Greater Manchester
- Town
- Stockport
- Outcode
- SK2
- Location
- Dovedale Road, Offerton, Stockport SK2
- Marketed By:
- Warrens
- Posted
- 2024-05-16
- SK2 Rating:
- More Info?
- Please contact Warrens on 0161 937 3388 or Request Details
Property Description
An extended four bedroom semi detached home which occupies a corner plot location featuring gardens to the side and rear as well as off road parking to the front. This spacious home benefits from ground floor extensions to the side and rear. The side extension incorporates a downstairs bedroom and shower room as well as increasing the size of the kitchen. The rear extension adds a further reception room.
The accommodation comprises porch, entrance hallway, a great size living room (which originally would have been a through lounge/dining room), a dining room and a fitted kitchen. A door from the fitted kitchen leads to the downstairs bedroom and shower room. To the first floor is a landing, three bedrooms and a bathroom.
Externally a covered decked/patio area is accessed via double doors from both the kitchen and dining room meaning that even on miserable summer days the outside space can be enjoyed. Beyond this to the side of the home is a good size lawn garden with mature borders and shrubs. A large summerhouse is situated at one end of the garden and at the other end a gate gives access through to the front driveway.
Ground Floor
Entrance Porch
Double glazed front door.
Entrance Hallway
10' 6'' x 5' 10'' (3.22m x 1.79m) The home is accessed via a double glazed front door into the entrance hallway. Window to the front aspect. Ceiling coving. Radiator. Wall mounted alarm control panel. Under stairs storage.
Living Room
22' 6'' x 11' 1'' (6.86m x 3.38m) (width decreases to 2.78m)
Double glazed bay window to the front aspect. Oak flooring. Ceiling coving. Two radiators. Two wall lights. Log burner inset to chimney breast with tiled hearth. Television point. Double doors to dining room.
Dining Area
15' 8'' x 8' 11'' (4.78m x 2.72m) (width reduces to 2.54m)
Double glazed windows and double doors leading out to the rear garden. Radiator.
Kitchen
18' 2'' x 9' 4'' (5.56m x 2.87m) (width reduces to 1.71m)
Fitted with a range of wall, drawer and base units. Roll top work surfaces incorporate a one and a half bowl sink and drainer. Spaces for a cooker, washing machine, dishwasher, fridge and freezer. Stainless steel extractor hood over cooker. Tiled floor and part tiled walls. Wall mounted 'combi' boiler. Ceiling spotlights. Double glazed window to the rear aspect. Double glazed double doors lead out to the rear garden.
Internal Vestibule
Shower Room
3' 6'' x 5' 8'' (1.07m x 1.75m) Fitted with a shower cubicle, low level wc and a wash basin. Tiled floor and walls.
Bedroom Four
10' 2'' x 9' 3'' (3.11m x 2.82m) Double glazed double doors leading out to the rear garden. Double glazed window to the front aspect. Television point. Radiator.
First Floor
First Floor Landing
Double glazed frosted window to the side elevation. Loft access point.
Bedroom One
13' 8'' x 11' 1'' (4.19m x 3.39m) Double glazed bay window to the front elevation. Fitted sliding wardrobes. Radiator.
Bedroom Two
9' 0'' x 11' 3'' (2.75m x 3.44m) Double glazed window to the rear elevation. Radiator.
Bedroom Three
6' 10'' x 5' 10'' (2.11m x 1.8m) Double glazed window to the front elevation. Radiator.
Bathroom/W.C
5' 5'' x 6' 7'' (1.66m x 2.02m) Fitted with a tiled bath with shower over, low level wc and a wash basin. Tiled flooring and walls. Radiator.
Exterior
External
This home occupies a generous corner plot which allows for a good size driveway to the front of the home, a side lawn garden with mature shrub borders and summerhouse and the garden follows round to a covered decked area to the rear of the home.
Property Location
Marketed by Warrens
Disclaimer Property descriptions and related information displayed on this page are marketing materials provided by Warrens. estateagents365.uk does not warrant or accept any responsibility for the accuracy or completeness of the property descriptions or related information provided here and they do not constitute property particulars. Please contact Warrens for full details and further information.

