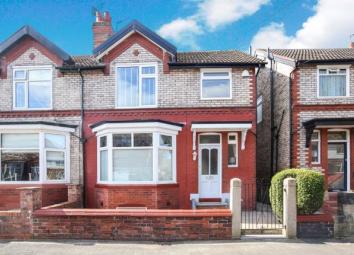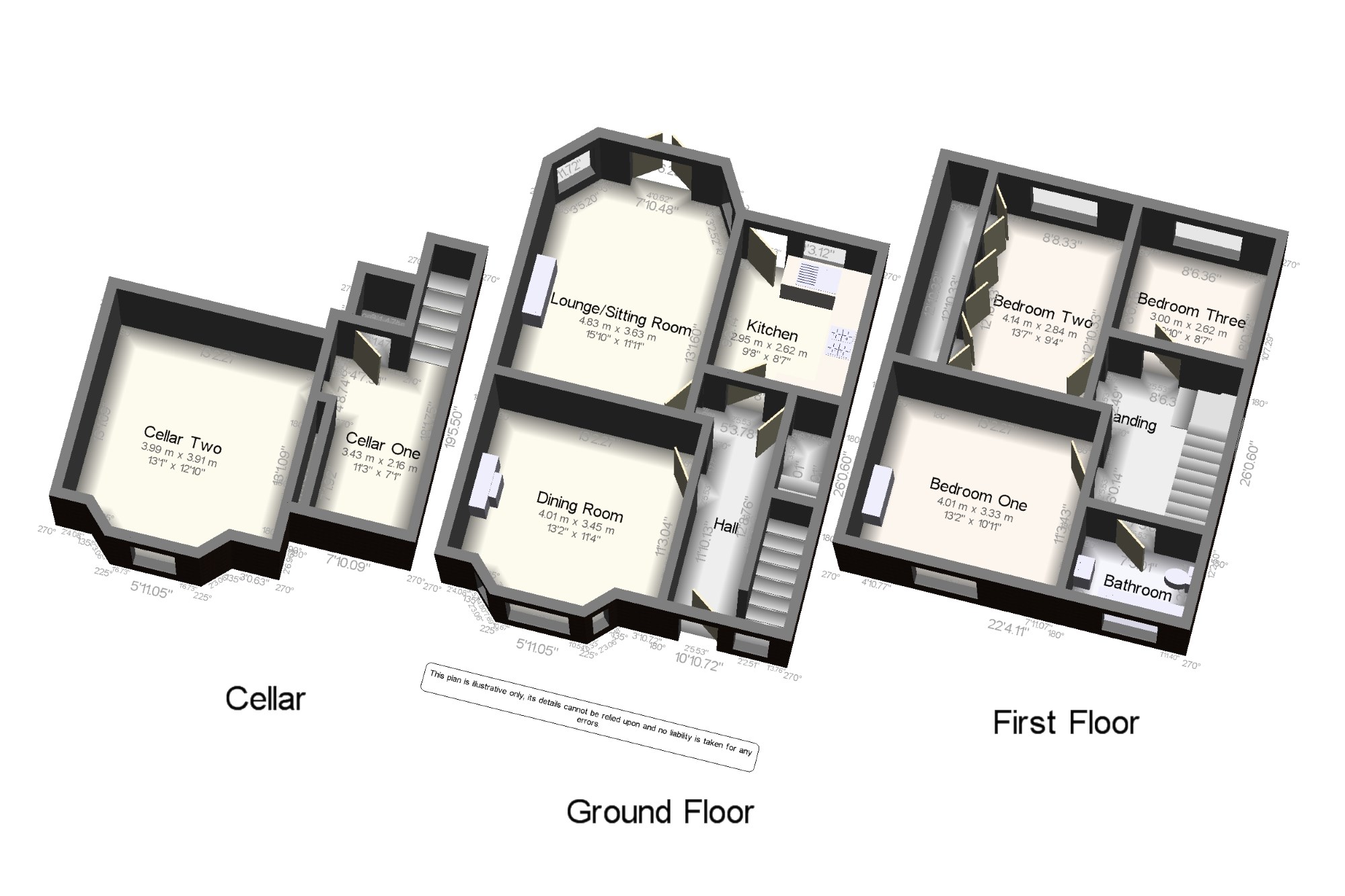Semi-detached house for sale in Stockport SK2, 3 Bedroom
Quick Summary
- Property Type:
- Semi-detached house
- Status:
- For sale
- Price
- £ 325,000
- Beds:
- 3
- Baths:
- 1
- Recepts:
- 2
- County
- Greater Manchester
- Town
- Stockport
- Outcode
- SK2
- Location
- Linden Grove, Woodsmoor, Stockport, Cheshire SK2
- Marketed By:
- Bridgfords - Hazel Grove
- Posted
- 2024-05-16
- SK2 Rating:
- More Info?
- Please contact Bridgfords - Hazel Grove on 0161 937 6668 or Request Details
Property Description
A beautifully refurbished period home, situated on this quiet road. Thoughtfully presented throughout it boasts a modern touch with period features. Two spacious reception rooms boast feature fireplaces and ample entertaining spaces. The modern kitchen overlooks a generous rear garden that has been well maintained. There is the added benefit of a cellar space offering a refurbished room and utility space. Upstairs, are three double bedrooms and an impressive modern bathroom. A real treat of a home, ideal for young professionals and families alike.
Period Semi Detached Home
Three Double Bedrooms
Cellar Room and Utility Space
Generous Rear Garden
Beautifully Presented Throughout
Porch2'7" x 6'1" (0.79m x 1.85m).
Hall7'3" x 12'9" (2.2m x 3.89m). Radiator. Original leaded feature window to front aspect. Side Staircase to first floor with feature panelling.
Dining Room15'10" x 11'11" (4.83m x 3.63m). Double Glazed bay Window to front aspect with coloured leaded windows. Radiator. Feature Fireplace with ornate feature surround and marble hearth. Original Wooden Floorboards. Ceiling edged with original decorative plaster coving, Original pine door.
Living Room13'2" x 11'4" (4.01m x 3.45m). Double Glazed window and French doors to rear aspect. Log Burning Stove with brick feature surround. Radiator. Floor spotlights in feature window. Original Wooden Floorboards. Ceiling edged with original decorative plaster coving. Original pine door.
Kitchen9'8" x 8'7" (2.95m x 2.62m). Wall and Base units. Space for dishwasher. UPVC door to rear garden. Stainless Steel Sink. Gas Hob. Electric Oven. Double glazed window to rear aspect. Radiator. Original pine door.
Cellar One11'3" x 7'1" (3.43m x 2.16m). Plumbing for washing machine. Radiator. Original Pine Door.
Utility Storage Cupboard6" x 6'7" (0.15m x 2m). Built in cupboard space.
Multi Functional Room13'1" x 12'10" (3.99m x 3.91m). Multi Functional, ideal for a games room or family room/ study. Radiator. Working Fireplace. Double Glazed giving a good deal of natural light and also providing access to outside. Newly carpeted.
Bedroom One13'7" x 9'4" (4.14m x 2.84m). Newly fitted carpets. Double Glazed window to rear aspect. Radiator. Floor to ceiling fitted wardrobes along one wall. Original Pine Door.
Bedroom Two13'2" x 10'11" (4.01m x 3.33m). Double Glazed window to front aspect. Carpeted. Radiator. Original Pine Door.
Bedroom Three9'10" x 8'7" (3m x 2.62m). Radiator. Double Glazed window to rear aspect. Carpets. Original Pine Door. Loft Hatch with built in ladders.
Bathroom7'3" x 5'3" (2.2m x 1.6m). Modern white three piece suite. Double Glazed window to front aspect. Radiator. Chrome heated towel radiator.
Landing8'6" x 10'3" (2.6m x 3.12m). Newly fitted carpet to stairs and landed.
Loft x . Drop down ladder. Ample Storage Space. Accessed via bedroom three. Full head height. Half boarded with light.
Property Location
Marketed by Bridgfords - Hazel Grove
Disclaimer Property descriptions and related information displayed on this page are marketing materials provided by Bridgfords - Hazel Grove. estateagents365.uk does not warrant or accept any responsibility for the accuracy or completeness of the property descriptions or related information provided here and they do not constitute property particulars. Please contact Bridgfords - Hazel Grove for full details and further information.


