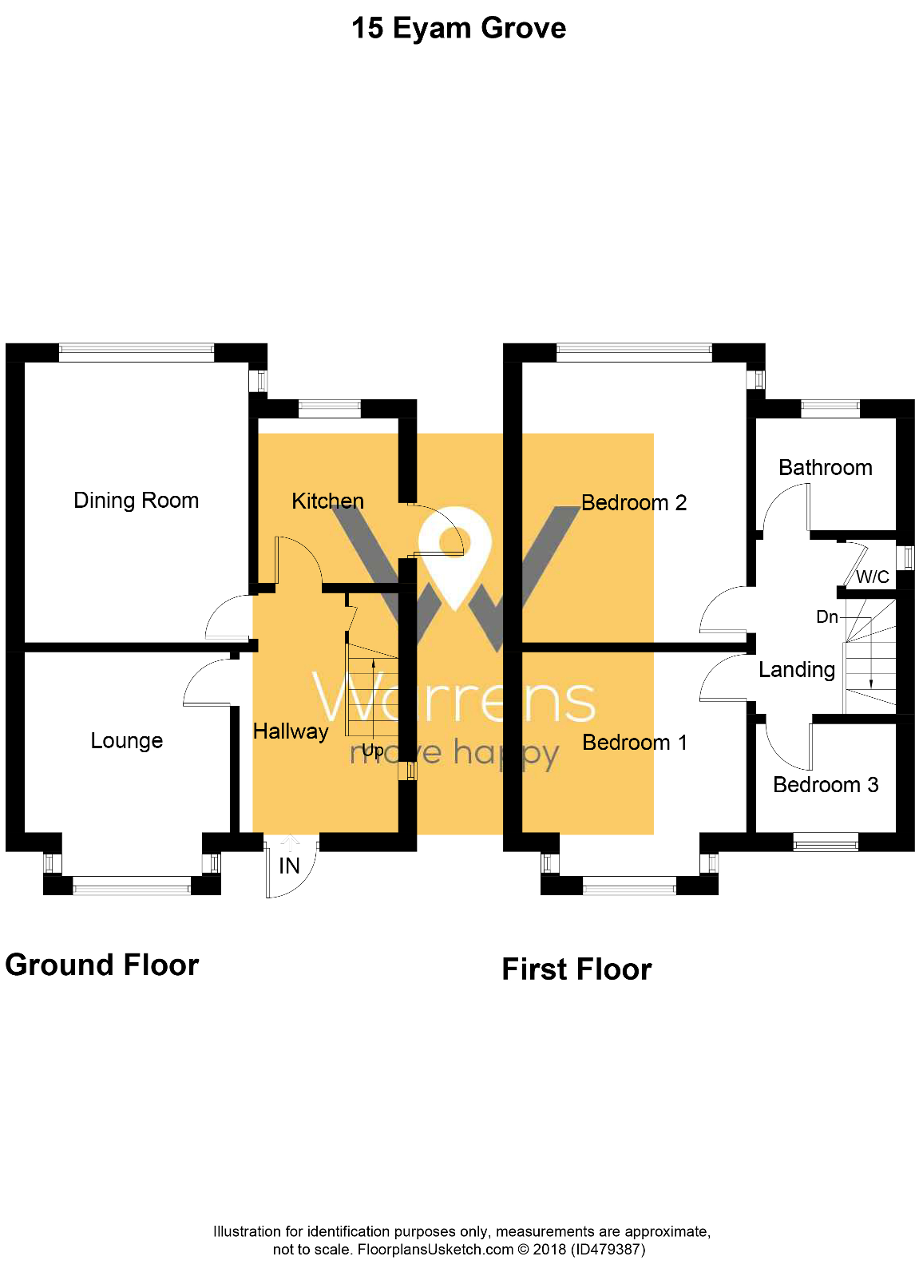Semi-detached house for sale in Stockport SK2, 3 Bedroom
Quick Summary
- Property Type:
- Semi-detached house
- Status:
- For sale
- Price
- £ 200,000
- Beds:
- 3
- County
- Greater Manchester
- Town
- Stockport
- Outcode
- SK2
- Location
- Eyam Grove, Offerton, Stockport SK2
- Marketed By:
- Warrens
- Posted
- 2018-09-23
- SK2 Rating:
- More Info?
- Please contact Warrens on 0161 937 3388 or Request Details
Property Description
This good size three bedroom traditional semi detached home will suit a purchaser seeking a home that they can put their own mark on. This property requires a substantial program of refurbishment, but will allow the successful purchaser to create a home to their own style and specification.
The property is situated in a cul-de-sac in a well regarded location.
The accommodation comprises entrance hall, lounge, separate dining room, kitchen, three good size bedrooms, bathroom and a separate w.C.
There is a garden to the front of the property. A driveway extends to the side. There is a garden to the rear.
Ground Floor
Hallway
16' 0'' x 6' 0'' (4.89m x 1.84m) Door to the front. Window to the side aspect. Radiator. Meter cupboard. Under stairs cupboard.
Lounge
15' 1'' x 11' 10'' (4.62m x 3.63m) (in to bay)
Bay window to the front aspect.
Dining Room
14' 0'' x 10' 5'' (4.27m x 3.18m) (in to bay) - (width increases to 3.64m)
Half bay window to the rear aspect.
Kitchen
8' 7'' x 7' 4'' (2.64m x 2.24m) Window to the rear and door to the side aspect.
First Floor
First Floor Landing
7' 9'' x 6' 10'' (2.38m x 2.11m) Window to side elevation.
Bedroom One
15' 4'' x 10' 11'' (4.69m x 3.35m) Bay window to the front elevation.
Bedroom Two
14' 4'' x 10' 4'' (4.39m x 3.16m) Half bay window to the rear elevation.
Bedroom Three
8' 0'' x 6' 11'' (2.45m x 2.12m) Window to the front.
Bathroom
6' 0'' x 7' 4'' (1.84m x 2.26m) Panelled bath and wash basin. Airing cupboard. Window to rear.
Separate W.C.
Low level wc. Window to side.
Exterior
External
To the front of the home is a lawn garden and a driveway which extends down the side of the home to the rear. To the rear is a lawn garden.
Property Location
Marketed by Warrens
Disclaimer Property descriptions and related information displayed on this page are marketing materials provided by Warrens. estateagents365.uk does not warrant or accept any responsibility for the accuracy or completeness of the property descriptions or related information provided here and they do not constitute property particulars. Please contact Warrens for full details and further information.


