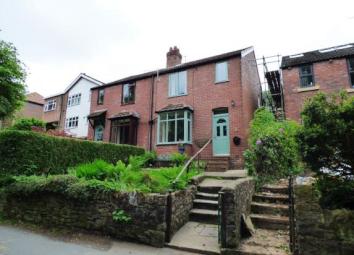Semi-detached house for sale in Stockport SK12, 3 Bedroom
Quick Summary
- Property Type:
- Semi-detached house
- Status:
- For sale
- Price
- £ 265,000
- Beds:
- 3
- Baths:
- 1
- Recepts:
- 1
- County
- Greater Manchester
- Town
- Stockport
- Outcode
- SK12
- Location
- Hollinwood Road, Disley, Stockport, Cheshire SK12
- Marketed By:
- Bridgfords - Disley
- Posted
- 2024-04-04
- SK12 Rating:
- More Info?
- Please contact Bridgfords - Disley on 01663 227937 or Request Details
Property Description
No onward vendor chain. Located within 0.5 mile of the village centre, train station and stunning countryside/canal walks. This bay fronted semi-detached home is a project nearing completion with time to add your own personal touch. In brief an entrance hallway, lounge with log burner and a new fitted kitchen diner. Landing, fitted family bathroom and three bedrooms one with a Juliet balcony over looking the rear garden. Other features include new central heating, upgraded electrics, new double glazing and a desirable location.
No Onward Chain
Bay Fronted Semi-Detached
Three Bedrooms
new Kitchen Diner
new Double Glazing
New Central Heating
0.5 Mile Train Station
South Facing Rear Garden
Entrance Hall x . Composite twin panelled double glazed main entrance door. Exposed timber floor. Double radiator. Picture rail. Stair case leading to the first floor.
Lounge11'2" x 13'5" (3.4m x 4.1m). UPVC double glazed bay window to the front elevation. Exposed timber floor. Double radiator. Recessed cast iron log burner. Picture and dado rails. Glazed internal French patio doors opening onto the new dining kitchen.
Kitchen Diner16'10" x 13'2" (5.13m x 4.01m). UPVC double glazed full light door and matching window to the rear elevation. Fitted matching range of wall, base and drawer units with butcher block work tops over. Belfast sink with mixer tap. Integrated double oven, grill and four ring range cooker. Integrated fridge and freezer. Plumbing for an automatic washing machine. Recessed feature chimney breast. LED down lights.
Landing x . UPVC double glazed window to the side elevation. Bannister rail. Access to loft.
Bedroom One11'2" x 13'5" (3.4m x 4.1m). UPVC double glazed bay window to the front elevation. Picture and dado rails. Cast iron feature fireplace (decorative use only). Single radiator.
Bedroom Two11'2" x 13'2" (3.4m x 4.01m). UPVC double glazed window French patio doors complete with Juliet balcony to the rear elevation. Exposed timber floor. Cast iron feature fire place (decorative use only) Picture rail. Double radiator.
Bedroom Three5'5" x 10'1" (1.65m x 3.07m). UPVC double glazed window to the front elevation. Double radiator.
Bathroom x . UPVC double glazed window to the rear elevation. Exposed timber floor. Three piece matching suite comprising a low level WC, vanity wash hand basin and a panelled bath complete with a shower over. Partially tiled walls. Double radiator.
Front x . Mature well established front lawn with borders. Hard standing pathway, wrought iron privacy gate and potential to cut back into the land to create off road parking, if required.
Rear x . Enclosed south facing rear garden mainly laid to lawn with timber garden shed and a raised decking area.
Property Location
Marketed by Bridgfords - Disley
Disclaimer Property descriptions and related information displayed on this page are marketing materials provided by Bridgfords - Disley. estateagents365.uk does not warrant or accept any responsibility for the accuracy or completeness of the property descriptions or related information provided here and they do not constitute property particulars. Please contact Bridgfords - Disley for full details and further information.


