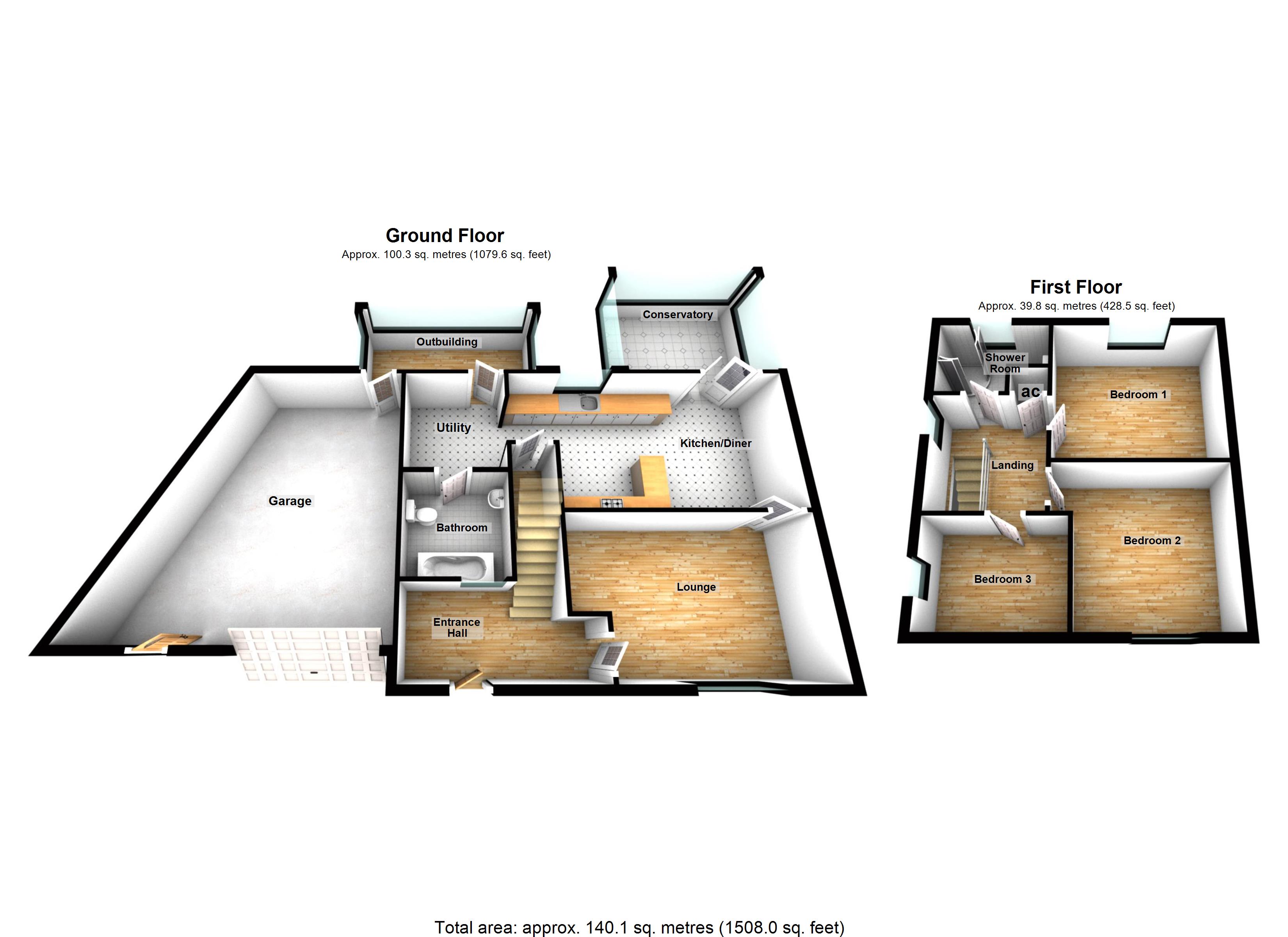Semi-detached house for sale in Stevenage SG1, 3 Bedroom
Quick Summary
- Property Type:
- Semi-detached house
- Status:
- For sale
- Price
- £ 385,000
- Beds:
- 3
- Baths:
- 2
- Recepts:
- 3
- County
- Hertfordshire
- Town
- Stevenage
- Outcode
- SG1
- Location
- Langthorne Avenue, Stevenage SG1
- Marketed By:
- Agent Hybrid
- Posted
- 2018-11-13
- SG1 Rating:
- More Info?
- Please contact Agent Hybrid on 01438 412656 or Request Details
Property Description
Agent Hybrid is delighted to welcome to the market, a Fantastic Three Bedroom Semi Detached Home, in a location nearby to the Historic Old Town of Stevenage. The property is situated within a one mile walk of the mainline train station, providing fast rail access into London Kings Cross. The current occupier has recently installed UPVC double glazed windows throughout and tastefully Landscaped the Rear Garden. As you approach the property from the front, you are greeted by a large paved and gravelled driveway, enough to accommodate 5-6 cars. Upon entering the front door, you are met by a Large Entrance Hallway, where stairs rise to the first floor landing and a door leads you into a good sized, Family Lounge. From the lounge you enter a Large Kitchen/Diner, spreading across the entire rear width of the house. French doors lead you to the addition of a Conservatory and a square opening leads you to a Utility Area, a Downstairs Bathroom with feature free standing bath and floor standing chrome taps. A further door from the Utility leads you to a brick built and glazed Outbuilding. A handy area for further storage, or drying off a wet dog after a muddy walk! From here, you can also access the Extra Large Attached Garage, of which the current occupier uses as a home gym area. Upstairs you will find Three Good Sized Bedrooms and a Shower Room. Viewing comes highly recommended to fully appreciate.
Accommodation Comprises:
Double glazed door into entrance hallway.
Entrance Hallway 13' 1'' x 6' 2'' (3.98m x 1.88m)
Fitted carpet, UPVC double glazed window to the front aspect, coving to the ceiling, double panelled radiator, stairs rising to the first floor landing, partially glazed door into the Lounge.
Lounge 16' 7'' x 10' 9'' (5.05m x 3.27m)
Fitted carpet, UPVC double glazed window to the front aspect, double panelled radiator, coving to the ceiling, TV and telephone points, partially glazed door to the Kitchen/Diner.
Kitchen/Diner 19' 9'' x 10' 5'' (6.02m x 3.17m)
Vinyl flooring, UPVC double glazed window to the rear aspect, French doors to the Conservatory, double panelled radiator, range of base and eye level cupboard and drawer units with soft closing doors and roll edge work surfaces, integral separate oven and grill with induction hob, splash back and extractor hood over, resin sink and drainer with mixer tap, ceiling spotlights, integral dishwasher, ample room for dining table and chairs, door to under stairs storage cupboard, square opening into the Utiity.
Conservatory 11' 0'' x 8' 9'' (3.35m x 2.66m)
Slate tiled flooring, UPVC double glazed windows and glazed door to the rear garden, double panelled radiator.
Utility 7' 8'' x 7' 7'' (2.34m x 2.31m)
Vinyl flooring, space and plumbing for washing machine, space for tumble dryer and tall standing fridge freezer, double panelled radiator, double glazed door to outbuilding, door to the Family Bathroom.
Family Bathroom
Vinyl flooring, UPVC double glazed window to the front aspect, WC, pedestal wash basin, feature free standing bath with chrome floor standing taps and shower attachment, coving to the ceiling, extractor fan, chrome heated towel rail.
Outbuilding 13' 0'' x 5' 4'' (3.96m x 1.62m)
Concrete floor, brick build base with UPVC double glazed windows facing the rear garden, outside tap, door leading into the Extra Large Garage.
Stairs rising to the first floor landing.
Fitted carpet, UPVC double glazed window to the side aspect, doors to the airing cupboard and all rooms.
Bedroom 1: 10' 5'' x 11' 9'' (3.17m x 3.58m)
Fitted carpet, UPVC double glazed window to the rear aspect, single panel radiator.
Bedroom 2: 10' 1'' x 9' 9'' (3.07m x 2.97m)
Fitted carpet, UPVC double glazed window to the front aspect, single panel radiator.
Bedroom 3: 9' 4'' x 7' 7'' (2.84m x 2.31m)
Fitted carpet, UPVC double glazed window to the side aspect, single panel radiator.
Family Shower Room
Slate tiled flooring, UPVC double glazed window to the rear aspect, WC, pedestal wash basin, shower cubicle with power shower, double panelled radiator, extractor fan.
Rear Garden
Recently landscaped, paved patio seating area leading to a central lawn and further patio seating area to the further end. Timber fence perimeter.
Garage & Parking 21' 3'' x 19' 2'' (6.47m x 5.84m)
Metal up and over door, UPVC door leading to the driveway, power and lighting. Partially paved and stoned driveway to accommodate 5-6 cars.
Property Location
Marketed by Agent Hybrid
Disclaimer Property descriptions and related information displayed on this page are marketing materials provided by Agent Hybrid. estateagents365.uk does not warrant or accept any responsibility for the accuracy or completeness of the property descriptions or related information provided here and they do not constitute property particulars. Please contact Agent Hybrid for full details and further information.


