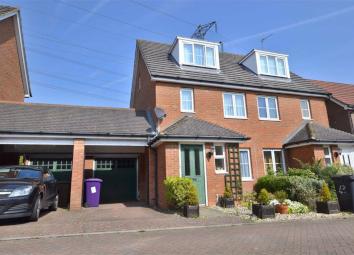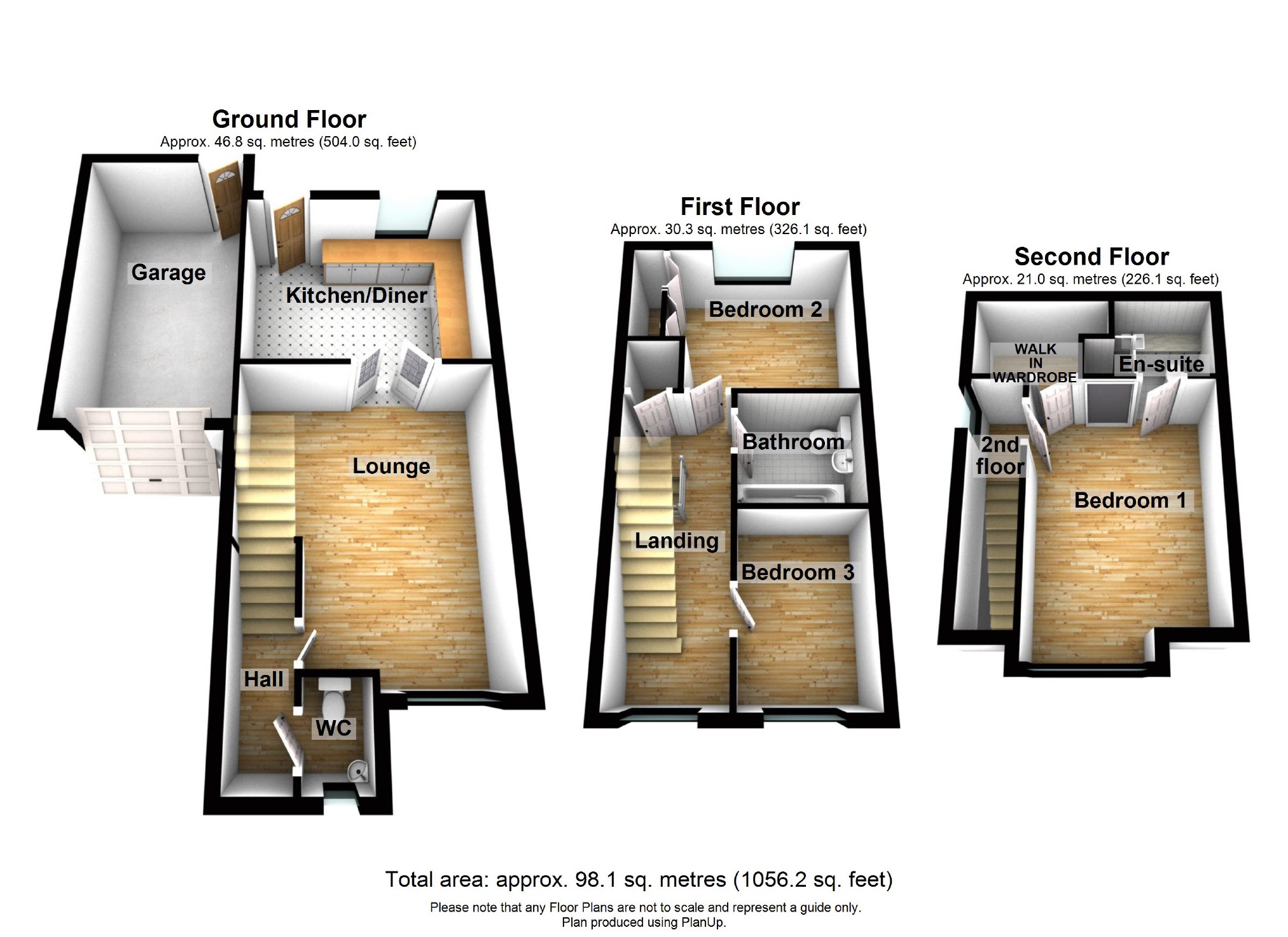Semi-detached house for sale in Stevenage SG1, 3 Bedroom
Quick Summary
- Property Type:
- Semi-detached house
- Status:
- For sale
- Price
- £ 350,000
- Beds:
- 3
- Baths:
- 2
- Recepts:
- 1
- County
- Hertfordshire
- Town
- Stevenage
- Outcode
- SG1
- Location
- Grampian Place, Stevenage, Herts SG1
- Marketed By:
- Geoffrey Matthew
- Posted
- 2024-04-03
- SG1 Rating:
- More Info?
- Please contact Geoffrey Matthew on 01438 412158 or Request Details
Property Description
A Beautifully Maintained Three Bedroom Semi Detached House With Accommodation Over Three Floors, Set Within The Desirable Great Ashby Area On The Outskirts Of Stevenage, Locally Benefitting From A Good Range Of Amenities & A Sought After Primary School. Internally The Property Features, Lounge, Downstairs Cloakroom, Modern Kitchen/Diner, Bathroom & En-suite, Whilst Externally Offering An Attached Garage & Car Port. Early viewing reccommended.
New Room
Entrance Hall
With access via a composite door with twin frosted window lights, single panel radiator and radiator cover, coving to the ceiling, inset lighting and a smoke alarm.
Downstairs Cloakroom
Fitted with a close coupled WC with chrome push button flush, a corner positioned hand wash basin with pedestal and chrome mixer tap, wall mounted fuse box, single panel radiator, partly tiled walls, Frosted UPVC double glazed window, single panel radiator and tile effect vinyl flooring.
Lounge (15'6''x 12'9'' (4.72m x 3.89m))
( Narrowing to 9'6'' ) A good size lounge with a UPVC double glazed window to the front aspect, two single panel radiators, under stairs recess area, coving to the ceiling and panel glazed double doors leading to:-
Kitchen/Diner (12'8''x 10'2'' (3.86m x 3.10m))
Situated to the rear of the property this generous kitchen/diner comprises of a good selection of wall, base and drawer units in a classic Antique cream finish with brushed chrome handles, a dark wood effect square edged work surface with an inset one and half bowl stainless steel sink and drainer with mixer tap over, spaces for a washing machine and vertical fridge freezer, an integrated dishwasher, built in stainless steel electric oven, four ring gas hob and matching chimney style extractor hood, tiled splash backs, inset lighting, a wall mounted boiler housed in matching unit, tile effect vinyl flooring, single panel radiator, UPVC double glazed window to the rear aspect and a part glazed door giving access to the garden space.
Stairs To The First Floor Landing
A good size landing with doors to all first floor accommodation, a built in cup board housing hot water cylinder, coving to the ceiling, inset lighting, smoke alarm and a UPVC double glazed window to the front aspect.
Bedroom 2: (10'8''x 9'3'' (3.25m x 2.82m))
A good size double bedroom with a UPVC double glazed window to the rear aspect, single panel radiator, fitted wardrobes to one wall and coving to the ceiling.
Bathroom
Fitted with a modern white three piece bathroom suite comprising of a panelled surround bath with chrome mixer taps and shower attachment, hand wash basin with pedestal and chrome mixer tap, a close coupled WC with chrome push button flush, mostly tiled walls with a recessed shelving area, shaving power point, inset lighting, extractor fan, single panel radiator.
Bedroom 3: (9'6''x 6'5'' (2.90m x 1.96m))
A good size single bedroom with a UPVC double glazed window to the front aspect, single panel radiator, coving to the ceiling
Stairs To Second Floor Accommodation
With a UPVC double glazed window to the side aspect.
Bedroom 1: (14'x 9'6'' (4.27m x 2.90m))
A very generous size bedroom with ample floor space, a UPVC double glazed window to the front aspect, coving to the ceiling and a large walk in wardrobe, door leading to the :
En-Suite
Fitted with a modern suite which comprises of a fully enclosed shower cubicle with bi- fold door and wall mounted shower, hand wash basin and WC encased with in a modern high gloss white vanity unit with a wood effect shelf, shaving power point, mostly tiled walls, tile effect vinyl flooring, extractor fan, and a Velux roof window.
Rear Garden
With a central lawn, paved patio and path, a slightly raised wood deck terrace situated at the rear of the garden, shaped planted flower borders, external tap and lighting and door giving access to the garage.
Front Aspect
With a small landscaped garden area and path to entrance.
Garage/ Car Port & Drive
With an attached garage with an up and over door, power and lighting and a door giving access to the rear garden, a block paved drive with a gated car port over.
These particulars are believed to be correct but their accuracy is not guaranteed. They do not constitute any part of an offer or contract and no responsibility is taken for any error, omission or statement in these particulars by geoffrey matthew estates Ltd. Please note that any Floor Plans are not to scale and represent a guide only.
Property Location
Marketed by Geoffrey Matthew
Disclaimer Property descriptions and related information displayed on this page are marketing materials provided by Geoffrey Matthew. estateagents365.uk does not warrant or accept any responsibility for the accuracy or completeness of the property descriptions or related information provided here and they do not constitute property particulars. Please contact Geoffrey Matthew for full details and further information.


