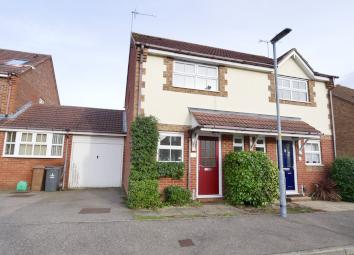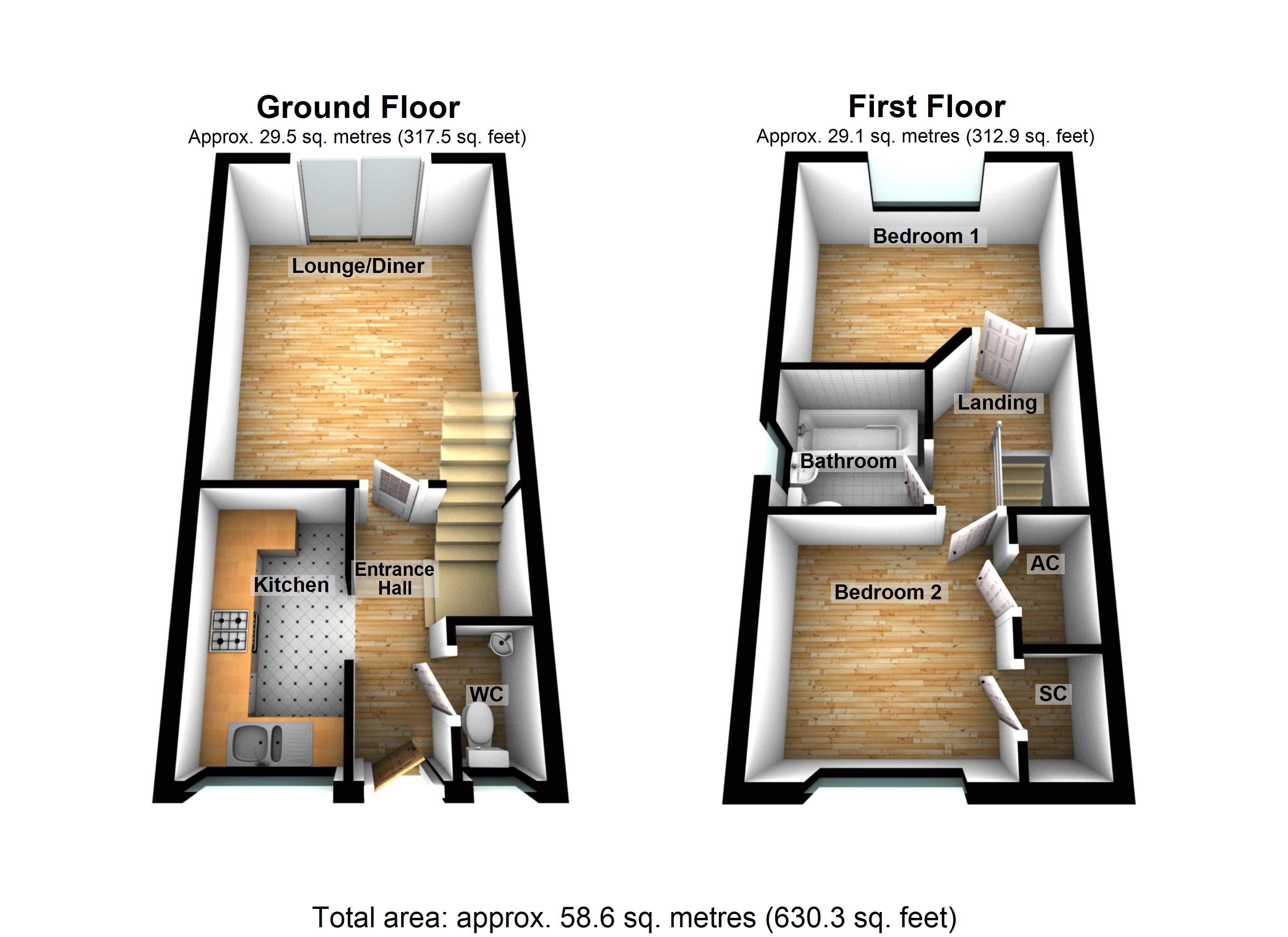Semi-detached house for sale in Stevenage SG2, 2 Bedroom
Quick Summary
- Property Type:
- Semi-detached house
- Status:
- For sale
- Price
- £ 290,000
- Beds:
- 2
- Baths:
- 1
- County
- Hertfordshire
- Town
- Stevenage
- Outcode
- SG2
- Location
- Neptune Gate, Stevenage SG2
- Marketed By:
- Agent Hybrid
- Posted
- 2024-04-21
- SG2 Rating:
- More Info?
- Please contact Agent Hybrid on 01438 412656 or Request Details
Property Description
Guide price £290,000 - £300,000 Agent Hybrid welcomes to the market, a Modernised Two Bedroom Semi Detached Home, set on a generous sized plot, in a sought after area of Chells Manor. The current owner has improved the property throughout and benefits from the following upgrades and accommodation; A newly fitted composite front door, a Hive thermostat system, a Downstairs WC, a Re-Fitted Modern Kitchen and a Good Sized Lounge/Diner. Upstairs you will find Two Double Bedrooms and a Re-Fitted Bathroom. Externally, this fantastic starter home benefits from a Large Rear Garden, an Attached Garage and Driveway for one car. Stamp duty exempt for First Time Buyers, viewing comes highly recommended!
Introduction guide price £290,000 - £300,000 Agent Hybrid welcomes to the market, a Modernised Two Bedroom Semi Detached Home, set on a generous sized plot, in a sought after area of Chells Manor. The current owner has improved the property throughout and benefits from the following upgrades and accommodation; A newly fitted composite front door, a Hive thermostat system, a Downstairs WC, a Re-Fitted Modern Kitchen and a Good Sized Lounge/Diner. Upstairs you will find Two Double Bedrooms and a Re-Fitted Bathroom. Externally, this fantastic starter home benefits from a Large Rear Garden, an Attached Garage and Driveway for one car. Stamp duty exempt for First Time Buyers, viewing comes highly recommended!
Accommodation comprises: Newly fitted composite front door into the entrance hallway, engineered wooden flooring, single panel radiator, coving to the ceiling, opening into the Kitchen (door still available), doors to the Downstairs Cloakroom and Lounge/Diner. Stairs rising to the first floor landing.
Downstairs cloakroom UPVC double glazed window to the front aspect, engineered wooden flooring, WC, sink, single panel radiator.
Kitchen 10' 1" x 5' 7" (3.07m x 1.7m) Re-fitted, tiled effect wooden flooring, UPVC double glazed window to the front aspect, range of base and eye level cupboard and drawer units with roll edge work surfaces, one and half bowl stainless steel sink and drainer with mixer tap, integral oven and grill with electric hob and extractor hood over, space for tall standing fridge freezer and washing machine.
Lounge/diner 15' 6" x 12' 3" (4.72m x 3.73m) Engineered wooden flooring, double glazed patio door to the rear garden, x2 double panelled radiators, TV and telephone points, coving to the ceiling, ample room for dining table and chairs.
Stairs rising to the first floor landing Fitted carpet, access to the partially boarded loft space with light, single panel radiator, doors to all rooms.
Bedroom 1: 12' 3" x 9' 7" (3.73m x 2.92m) Fitted carpet, UPVC double glazed window to the rear aspect, single panel radiator, TV point, coving to the ceiling.
Bedroom 2: 9' 1" x 8' 8" (2.77m x 2.64m) Fitted carpet, UPVC double glazed window to the front aspect, single panel radiator, doors to the airing cupboard and separate storage cupboard.
Bathroom Re-Fitted, slate tiled flooring, UPVC double glazed window to the side aspect, WC, pedestal wash basin, panelled bath with shower attachment, 1/2 height tiling to the walls, chrome heated towel rails, extractor fan.
Rear garden Small patio eating area leading to the lawn, timber fence perimeter, personal door to the rear of the garage, Outside tap to the front of the property.
Garage and parking Attached single garage with boarded roof eaves for storage, power, lighting and metal up and over door. Driveway in front for one car.
Property Location
Marketed by Agent Hybrid
Disclaimer Property descriptions and related information displayed on this page are marketing materials provided by Agent Hybrid. estateagents365.uk does not warrant or accept any responsibility for the accuracy or completeness of the property descriptions or related information provided here and they do not constitute property particulars. Please contact Agent Hybrid for full details and further information.


