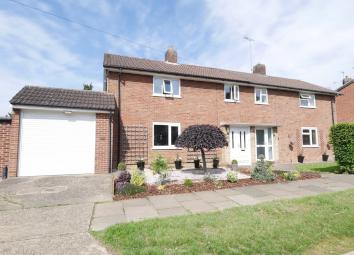Semi-detached house for sale in Stevenage SG1, 3 Bedroom
Quick Summary
- Property Type:
- Semi-detached house
- Status:
- For sale
- Price
- £ 375,000
- Beds:
- 3
- Baths:
- 1
- Recepts:
- 2
- County
- Hertfordshire
- Town
- Stevenage
- Outcode
- SG1
- Location
- Burymead, Stevenage SG1
- Marketed By:
- Agent Hybrid
- Posted
- 2024-04-07
- SG1 Rating:
- More Info?
- Please contact Agent Hybrid on 01438 412656 or Request Details
Property Description
Guide price £375,000 - £390,000 Agent Hybrid welcomes to the market a rare opportunity to purchase a Fully Redecorated, Three Bedroom Semi Detached Home, within walking distance to the Historic Old Town and close proximity to Lister Hospital. Only a handful of properties in the road have come to the market in recent years. The property is situated nearby fields, ideal for dog walking and is within the catchment of good primary and secondary schools. The current occupier has made numerous improvements during their occupancy from full redecoration, replacement solid oak wood doors throughout, a Large Re-Fitted Modern Kitchen and the addition of a Conservatory to the rear. You will also find a Good Sized Lounge and a Downstairs WC on the ground floor. Upstairs you will find a dual aspect Master Bedroom, the Family Bathroom and Two Further Good Sized Bedrooms. Externally the property benefits from a Secluded Rear Garden, an attached and larger than average Garage and Driveway...
Introduction guide price £375,000 - £390,000 Agent Hybrid welcomes to the market a rare opportunity to purchase a Fully Redecorated, Three Bedroom Semi Detached Home, within walking distance to the Historic Old Town and close proximity to Lister Hospital. Only a handful of properties in the road have come to the market in recent years. The property is situated nearby fields, ideal for dog walking and is within the catchment of good primary and secondary schools. The current occupier has made numerous improvements during their occupancy from full redecoration, replacement solid oak wood doors throughout, a Large Re-Fitted Modern Kitchen and the addition of a Conservatory to the rear. You will also find a Good Sized Lounge and a Downstairs WC on the ground floor. Upstairs you will find a dual aspect Master Bedroom, the Family Bathroom and Two Further Good Sized Bedrooms. Externally the property benefits from a Secluded Rear Garden, an attached and larger than average Garage and Driveway in front. The area also benefits from permit patrolled road parking. Viewing comes highly recommended!
Accommodation comprises Double glazed door into the entrance hallway, oak wood effect laminate flooring, single panel radiator, stairs rise to the first floor landing, oak wood door to the Lounge.
Lounge 14' 7" x 12' 4" (4.44m x 3.76m) Oak wood effect laminate flooring, single panel radiator, coving to the ceiling, TV and telephone points, patio door to the rear garden, gas feature fire place, oak wood door to the Kitchen.
Kitchen 17' 11" x 12' 0" (5.46m x 3.66m) (measurements max to max) Re-Fitted, Slate tiled flooring, UPVC double glazed window to the front aspect, range of white high gloss base and eye level cupboard and drawer units with roll edge work surfaces, integral neff oven and grill, with five ring gas hob and extractor hood over, space for washing machine and American sized fridge freezer, integral dishwasher, tiled splash backs door to an under stairs cupboard, further base level storage units, glazed double doors to the Conservatory, oak wood door to the inner hall.
Inner hall 4' 5" x 4' 1" (1.35m x 1.24m) Slate tiled flooring, oak wood door to the Downstairs WC, glazed door to the Garage,
downstairs WC Slate tiled flooring, UPVC double glazed window to the rear aspect, WC, wall mounted sink.
Conservatory 10' 1" x 7' 10" (3.07m x 2.39m) Slate tiled flooring, of full UPVC double glazed construction, power points, UPVC double glazed French doors to the Rear Garden.
Stairs rise to the first floor landing UPVC double glazed window to the front aspect, single panel radiator, oak wood effect laminate flooring, access to the loft space, oak wood doors to the airing cupboard and all rooms.
Bedroom 1: 13' 3" x 11' 7" (4.04m x 3.53m) Oak wood effect laminate flooring, UPVC double glazed windows to the side and rear aspect, TV point.
Bedroom 2: 11' 4" x 11' 7" (3.45m x 3.53m) Oak wood effect laminate flooring, single panel radiator, UPVC double glazed window to the rear aspect.
Bedroom 3: 8' 8" x 8' 1" (2.64m x 2.46m) Oak wood effect laminate flooring, single panel radiator, UPVC double glazed window to the front aspect.
Family bathroom Slate tiled flooring, UPVC double glazed window to the rear aspect, WC, pedestal wash basin, double width corner shower enclosure with rainfall shower head and additional shower attachment, fully tiled walls, chrome heated towel rail.
Rear garden Full width patio seating area leading to the lawn, outside tap, flower and shrub borders, timber fence perimeter, personal door into the garage rear.
Garage and parking 22' 0" x 10' 9" (6.71m x 3.28m) Electric roller shutter door, power and lighting, glazed door leading to the front, glazed door leading to the rear garden. Driveway in front.
Property Location
Marketed by Agent Hybrid
Disclaimer Property descriptions and related information displayed on this page are marketing materials provided by Agent Hybrid. estateagents365.uk does not warrant or accept any responsibility for the accuracy or completeness of the property descriptions or related information provided here and they do not constitute property particulars. Please contact Agent Hybrid for full details and further information.


