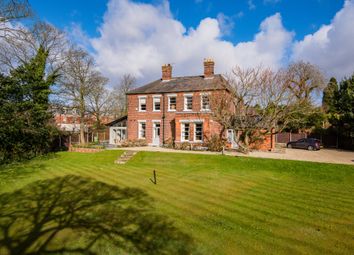Semi-detached house for sale in St. Helens WA10, 4 Bedroom
Quick Summary
- Property Type:
- Semi-detached house
- Status:
- For sale
- Price
- £ 675,000
- Beds:
- 4
- Baths:
- 4
- Recepts:
- 3
- County
- Merseyside
- Town
- St. Helens
- Outcode
- WA10
- Location
- Rainford Road, Dentons Green, St. Helens WA10
- Marketed By:
- J B & B Leach
- Posted
- 2024-03-19
- WA10 Rating:
- More Info?
- Please contact J B & B Leach on 01744 357574 or Request Details
Property Description
A unique and very special family home which one could easily expect to see in a property lifestyle magazine. Occupying a sizeable plot behind a private walled garden on the highly regarded Rainford road in leafy Dentons Green, its certainly for the more discerning purchaser seeking a clever mix of traditional living with contemporary, yet sympathetic interiors all tastefully decorated in desirable "Farrow and Ball" shades throughout. The Former Vicarage carries a wealth of history and arguably nothing quite like it nearby. On entering this superb four bedroom property you will uncover breath taking original beauty that has been carefully restored by the owners where these features can still be enjoyed together with the addition of a modern and bespoke "Diane Berry" fully fitted and integrated family kitchen ( previously featured in Lancashire life). No expense has been spared and you will not be disappointed. From the entrance and ground floor cloakroom, the impressive hallway with underfloor heating leads to welcoming reception rooms overlooking the grounds, the property has undergone a wealth of improvements including full re wire and re plastering. Arranged over 4 floors ( including the cellar) the versatile accommodation affords the facility to house a guest very comfortably via the suite in the attic room or self contained residence for extended family. Outside the grounds are mature, well stocked and enjoy a degree of privacy due to the walled boundary and long sweeping driveway and converted garage housing a considerable home office. Only an inspection will reveal the true splendour of The Old Vicarage and we will be delighted to arrange via our Town Centre Showroom.
Entrance Marble and Granite flooring and Inset spot lighting
cloakroom Situated off the porchway, Low Level WC, hand basin and amtico flooring.
Reception hallway Charming reception area with beautiful tiled floor and radiator, access to the living space and staircase to the first floor. Stairs to the cellar.
Formal lounge 22' 1" x 2' 19" (6.73m x 1.09m) A generous yet tranquil lounge overlooking the front garden via sash windows with a stunning open fireplace which is handcrafted in marble, television point and radiator.
Dining room 17' 0" x 15' 9" (5.18m x 4.8m) Sash windows and doors opening to the mature and well stocked grounds.
Breakfast kitchen 27' 10" x 21' 3" (8.48m x 6.48m) Be prepared to be "wowed" with this enviable hub of the home featuring a truly stunning and bespoke 'Diane Berry' fully fitted and integrated kitchen including neff and miele appliances incorporating a versatile, lovely family area to relax overlooking the garden and patio with bi folding doors, this generous space provides solid elm parquet flooring, corian worktops, double ovens, induction hob and access to a utility area, porcelanosa flooring and radiator.
Utility area Dual boilers servicing the home in its entirety, plumbing for automatic washing machine and useful storage.
Galleried landing area Sky light allowing a flow of natural light, linen cupboard and staircase to the second floor.
Master bedroom 16' 6" x 16' 4" (5.03m x 4.98m) Original windows and dual radiators.
En-suite Luxury "Duravit" bathroom fittings including low Level WC, step in double "matki" shower cubicle, porcelanosa tiling, wash hand basin and heated towel rail.
Bedroom two 16' 6" x 16' 0" (5.03m x 4.88m) Sash window and original fireplace with tiled surround, dual radiators.
En suite Porcelanosa Tiling throughout with washbasin set in vanity unit, step in shower cubicle and amtico flooring.
Bedroom three 16' 3" x 9' 8" (4.95m x 2.95m) Sash Window and radiator
bedroom four 7' 9" x 7' 0" (2.36m x 2.13m) Two sash windows to side elevation, fitted Wardrobes and radiator.
Family bathroom Original sash window, "Matki" walk in rainwater shower, panelled bath with wash hand basin and low level water closet.
Loft room (2nd floor) 12' 8" x 9' 9" (3.86m x 2.97m) With walk in dressing Room and en suite, this light and airy space of the home is perfect for extended family use, whether it be a growing teen, elderly relative or private guest area.
Ensuite Low Level WC, Pedestal wash basin and Step In "Matki" shower cubicle and original sash window.
Mature grounds Private enclosed lawn behind a stone built wall with sweeping shale driveway, mature flower, tree and shrub borders.
Side garden area Gated access, external grey granite flooring. This is considered perfect for "al fresco" eating and entertaining as sited at the rear of the family area set within the kitchen.
Garage Currently used as sewing room incorporating a full home office. A versatile space which could see a business ran from home as access away from the property is available.
Cellar Via the main hallway.
Heating system Two Worcester boilers.
Property Location
Marketed by J B & B Leach
Disclaimer Property descriptions and related information displayed on this page are marketing materials provided by J B & B Leach. estateagents365.uk does not warrant or accept any responsibility for the accuracy or completeness of the property descriptions or related information provided here and they do not constitute property particulars. Please contact J B & B Leach for full details and further information.


