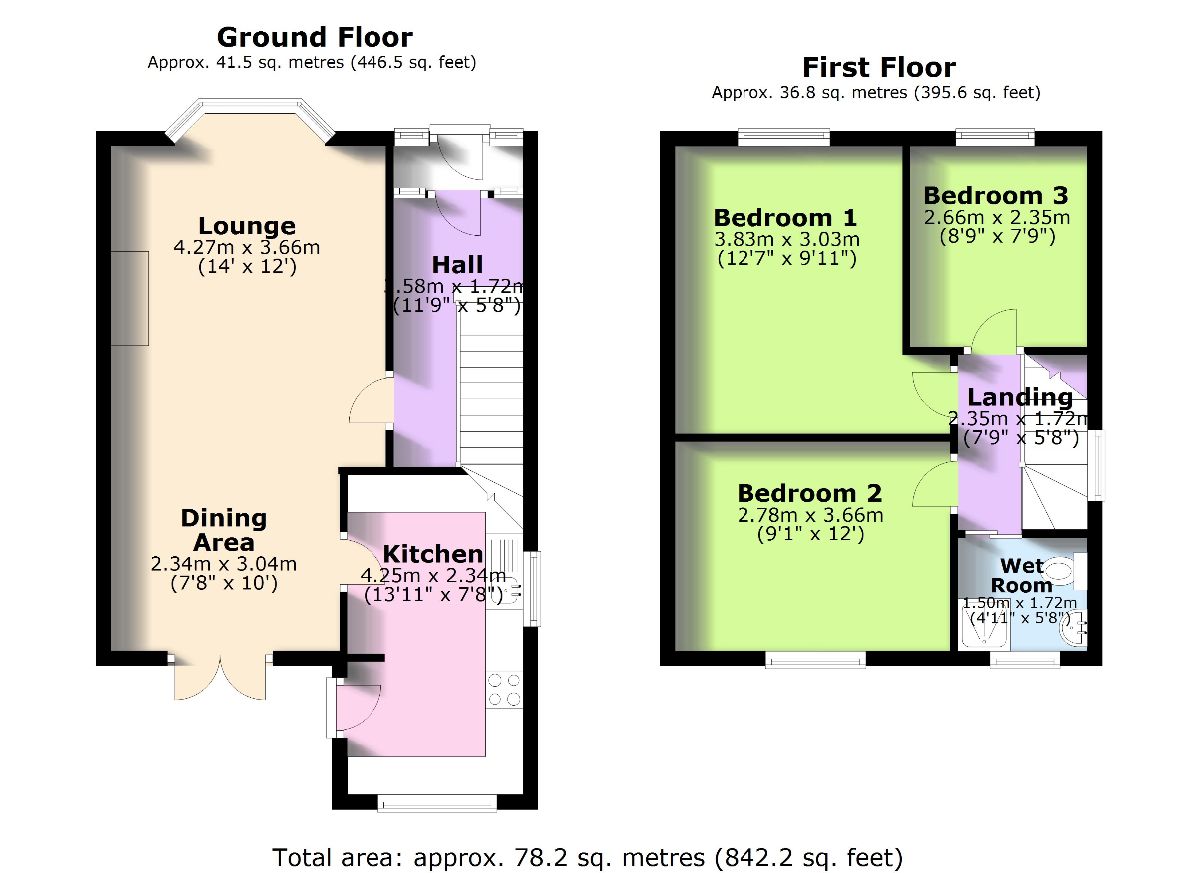Semi-detached house for sale in St. Helens WA9, 3 Bedroom
Quick Summary
- Property Type:
- Semi-detached house
- Status:
- For sale
- Price
- £ 119,950
- Beds:
- 3
- Baths:
- 1
- Recepts:
- 1
- County
- Merseyside
- Town
- St. Helens
- Outcode
- WA9
- Location
- Wheatsheaf Avenue, Sutton Leach, St Helens WA9
- Marketed By:
- Belvoir - St. Helens
- Posted
- 2024-04-07
- WA9 Rating:
- More Info?
- Please contact Belvoir - St. Helens on 01744 357931 or Request Details
Property Description
Description
The property is a traditional 3 bedroom semi detached property with shared driveway and separate garage to the rear. The original property has been extended to provide a spacious kitchen whilst retaining a good sized rear garden.
Wheatsheaf Avenue is located just off Leach Lane in the popular Sutton Leach residential area. St Helens town centre is easily accessible via public and private transport with Warrington town centre close by and the M62 motorway also close at hand.
The property is garden fronted with a walled front garden and a shared driveway to the side leading to a separate detached garage to the rear.
Internally the property comprises porch, hallway, living room, dining room, kitchen, 3 bedrooms and an upstairs wet room.
Ground floor
Porch
Internal door into hallway
Hallway
Stairs to first floor and understairs storage
Living Room 4.27m x 3.66m (14'0" x 12'0")
Carpet and bay window to front elevation, fireplace and opening into dining room
Dining Room 3.04m x 2.34m (10'0" x 7'8")
Carpet and french windows opening into rear garden
Kitchen 4.25m x 2.34m (13'11" x 7'8")
Tiled floor and windows to side and rear. Wall and base units with laminated timber worktop, gas hob, extractor, electric oven and single bowl stainless steel sink. Rear exit door
First floor
Landing
Carpet, window to side and loft access
Bedroom One 3.83m x 3.03m (12'7" x 9'11")
Carpet and window to front elevation
Bedroom Two 3.66m x 2.78m (12'0" x 9'1")
Carpet and window to rear elevation
Bedroom Three 2.66m x 2.35m (8'9" x 7'9")
Carpet and window to front elevation
Wet Room 1.72m x 1.50m (5'8" x 4'[11)
Vinyl wet room floor with window to rear elevation, WC, wash handbasin and shower area with electric shower.
Outside
Front
Walled front garden with wrought iron gate, lawn and flower/shrub borders
Rear
Landscaped rear garden with patio area, lawns and flower/shrub beds
External Garage with up and over door and side access door from rear garden.
The property has double glazed windows throughout, hardwood timber to the front and white PVCu to the rear. Full gas central heating.
Property Location
Marketed by Belvoir - St. Helens
Disclaimer Property descriptions and related information displayed on this page are marketing materials provided by Belvoir - St. Helens. estateagents365.uk does not warrant or accept any responsibility for the accuracy or completeness of the property descriptions or related information provided here and they do not constitute property particulars. Please contact Belvoir - St. Helens for full details and further information.


