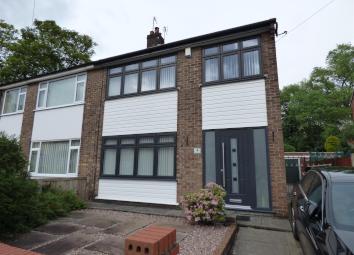Semi-detached house for sale in St. Helens WA10, 3 Bedroom
Quick Summary
- Property Type:
- Semi-detached house
- Status:
- For sale
- Price
- £ 235,000
- Beds:
- 3
- County
- Merseyside
- Town
- St. Helens
- Outcode
- WA10
- Location
- Masefield Grove, Dentons Green, St. Helens WA10
- Marketed By:
- Burns & Reid Ltd
- Posted
- 2024-04-03
- WA10 Rating:
- More Info?
- Please contact Burns & Reid Ltd on 01744 357885 or Request Details
Property Description
A deceptively large and spacious semi-detached, comprises: Hall, lounge, dining room and newly installed kitchen, three good size bedrooms, feature bathroom, bedroom one with fitted robes & en-suite, large garden, drive & garage.
Positioned in a small private cul de sac of similar style properties, this amazing semi detached home needs internal viewing to be fully appreciated, the property comprises: Large reception hall, large lounge, dining room, conservatory and modern newly fitted kitchen with integral appliances, to the first floor there are three very good size bedrooms and a feature bathroom.
The property has gardens to both front and rear, off road parking and detached garage, gas central heating and new double glazing is installed.
The property is well located for access to the local shops, link roads to the motorway network and the highly regarded and nearby schools and colleges.
Entrance:
From a Roc style feature door with matching side double glazed windows into the hall.
Hall:
A large and welcoming reception area with laminate flooring, staircase to the first floor and wall positioned radiator.
Lounge: 4.51m x 4.04m (14’ 9 x 13’ 3)
This good size living room has a double-glazed window to the front elevation, laminate flooring and centrally positioned Wood burning stove with additional heating from a wall positioned radiator.
Dining Room: 4.27m x 3.38m (14’ 0 x 11’ 1)
French doors open from here to the conservatory, laminate flooring and heated from a panelled radiator.
Conservatory: 4.41m x 2.94m (14’ 6 x 9’ 8)
Upvc construction, laminate flooring, French doors to the rear.
Kitchen: 2.45m x 3.27m (8’ 1 x 10’ 9)
Newly fitted with an excellent range of Grey Gloss wall, base, and drawer units with stone work surfaces over which extend to splash backs, inset sink, double oven/grill, fridge freezer, dish washer and washing machine, induction hob with extractor over, double glazed window.
First Floor Landing
Bathroom:
An attractive bathroom, fitted with a modern suite comprising low suite W.C. Vanity style wash hand basin, panelled bath with over bath shower and shower screen, two obscure double glazed windows, radiator, coordinating tiling.
Bedroom One: 3.73m x 3.62m (12’ 3 x 11’ 10)
This bedroom has built in wardrobes to two walls with overbed storage cupboards and bedside drawer units, double glazed window to the rear elevation and heated from a panelled radiator.
En Suite:
Fitted with a walk-in shower, W.C. And wash hand basin.
Bedroom Two: 4.33 x 3.63m (14’ 3 x 11’ 11)
This large second bedroom has a double-glazed window to the front elevation, heating from a panelled radiator.
Bedroom Three: 3.13m x 2.31m (10’ 3 x 7’ 7)
Laminate flooring, panelled radiator and double-glazed window.
Outside:
Front Garden:
A well maintained and attractive front garden area with off road parking, driveway, and garage access.
Rear Garden:
A large private rear garden with mature lawned and patio area to the immediate rear, side stocked borders, all enclosed.
Viewing:
Strictly by appointment, please call to arrange a convenient day and time.
Services:
We must advise prospective purchasers that none of the services have been tested; prospective purchasers are advised to obtain their own independent reports.
Surveys and Valuations:
Our associate Surveyor can carry out a private survey or valuation for you, please call us on for more details.
Financial Services:
Burns & Reid make introductions to Associated Financial Services, our Associates will search ‘whole of market’ products for you and they are regulated by the Financial Services Authority.
*Your home may be repossessed if you do not keep up your mortgage repayments.*
Property Location
Marketed by Burns & Reid Ltd
Disclaimer Property descriptions and related information displayed on this page are marketing materials provided by Burns & Reid Ltd. estateagents365.uk does not warrant or accept any responsibility for the accuracy or completeness of the property descriptions or related information provided here and they do not constitute property particulars. Please contact Burns & Reid Ltd for full details and further information.

