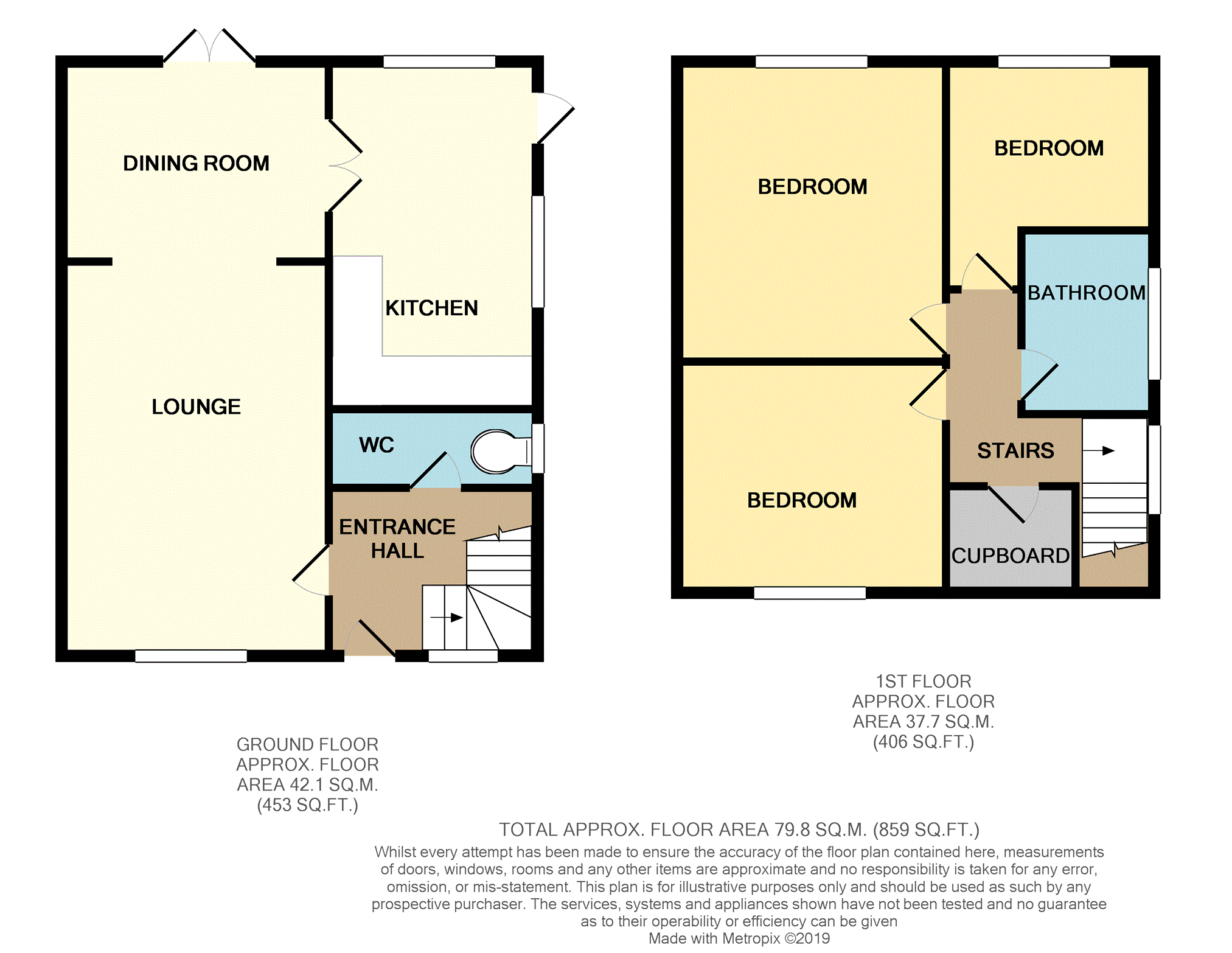Semi-detached house for sale in St. Helens WA11, 3 Bedroom
Quick Summary
- Property Type:
- Semi-detached house
- Status:
- For sale
- Price
- £ 160,000
- Beds:
- 3
- Baths:
- 1
- Recepts:
- 2
- County
- Merseyside
- Town
- St. Helens
- Outcode
- WA11
- Location
- Whiteside Road, St. Helens WA11
- Marketed By:
- Purplebricks, Head Office
- Posted
- 2024-04-07
- WA11 Rating:
- More Info?
- Please contact Purplebricks, Head Office on 024 7511 8874 or Request Details
Property Description
This three bedroom semi detached house must be viewed to appreciate the stunning interior and bright, spacious rooms. Fantastic living accommodation for any growing family and perfectly located for local schools, amenities and networks, including A580 and M6 motorway.
On viewing you will be greeted by a porch, leading into the hallway, open plan lounge and dining room, with double doors leading into the kitchen . To the first floor there are three bedrooms and a bathroom.
To the rear of the property a patio area perfect for entertaining with a large lawned garden .
To the front a lawned area with a driveway for off road parking and double gates for extra security.
Porch
Double glazed porch allowing access into the property.
Hallway
Stairs to the first floor accommodation and radiator.
Lounge
10ft10x 16ft6
Double glazed window to the front elevation, living flame gas fire in modern surround, radiator, coved ceiling and a ceiling rose. Open plan with the dining area .
Dining Room
8ft8x 10ft10
Double glazed French doors opening up onto the patio area, radiator and French doors opening into the kitchen.
Kitchen
14ft11x 8ft5
Double glazed window to the rear and side elevation, door for rear acces Fitted with a range of modern wall and base units incorporating a Belfast sink, four ring gas hob and oven . Space and plumbing for washing machine and fridge freezer.
Downstairs Cloakroom
Double glazed frosted window to the side elevation. Soft close wc, cushion flooring. Handy storage coats and shoes .
Master Bedroom
12ft3 x 10ft9
Double glazed window to the rear elevation, radiator, fitted wardrobes incorporating hanging and shelving.
Bedroom Two
9ft6 x 10ft10
Double glazed window to the rear elevation and radiator.
Bedroom Three
6ft6 x 8ft2
Double glazed window to the rear elevation and radiator. Shelving .
Bathroom
Double glazed frosted window, panelled bath with over head shower, sink and WC, heated towel rail and cushion flooring .
Outside
Large garden including a patio area with a lawn
Secured by double gates leading to the driveway and front lawn .
Property Location
Marketed by Purplebricks, Head Office
Disclaimer Property descriptions and related information displayed on this page are marketing materials provided by Purplebricks, Head Office. estateagents365.uk does not warrant or accept any responsibility for the accuracy or completeness of the property descriptions or related information provided here and they do not constitute property particulars. Please contact Purplebricks, Head Office for full details and further information.


