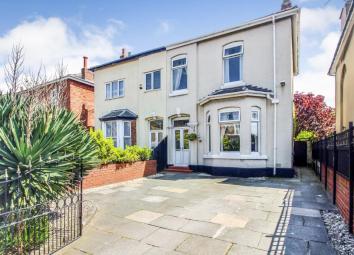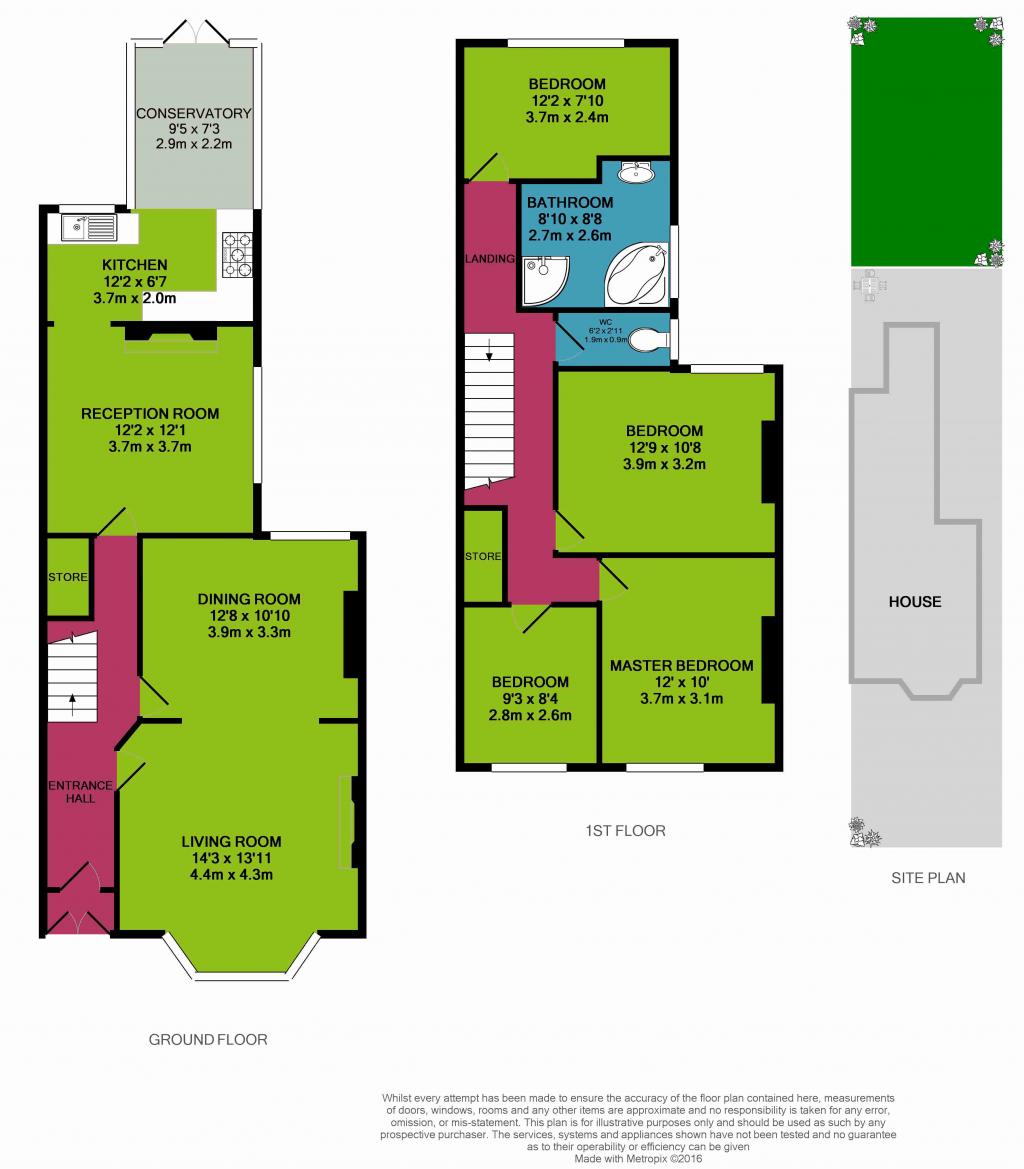Semi-detached house for sale in Southport PR8, 4 Bedroom
Quick Summary
- Property Type:
- Semi-detached house
- Status:
- For sale
- Price
- £ 215,000
- Beds:
- 4
- Baths:
- 1
- Recepts:
- 4
- County
- Merseyside
- Town
- Southport
- Outcode
- PR8
- Location
- St. James Street, Southport PR8
- Marketed By:
- EweMove Sales & Lettings - Southport
- Posted
- 2024-04-27
- PR8 Rating:
- More Info?
- Please contact EweMove Sales & Lettings - Southport on 01704 206697 or Request Details
Property Description
Quite simply stunning. Step inside this beautifully traditional property to be charmed by its period features & floorspace that just keeps on giving! A true family home with multiple living areas, fantastic outdoor space and Promenade walks almost on your doorstep!
Upon entering the property a vestibule leads to an impressive entrance hall, boasting all important high coved ceilings and a wood panelled staircase. To the front aspect lies a living room exuding grandeur featuring an admirable wood panelled bay window & a crackling open fire; a perfect place to unwind after the days events. With open access to a formal dining room this space is ideal for wining, dining & socialising with family & friends - and yes it does look completely magical come the festive period!
Furthermore the ground floor comprises of a third reception room featuring a log burning stove; currently perfectly utilised as a snug come play room. The family kitchen combined with conservatory creates a bright spacious area in which to to cook & socialise on a daily basis, benefitting from direct access to the fantastic rear garden this is most certainly the heart of the home come the warmer months.
The period charm continues on the first floor where the generous landing area leads to four double bedrooms and a recently installed family bathroom, which we are sure you will agree compliments this sympathetic property perfectly.
There are no parking issues here with a spacious paved driveway to front aspect; a premium in itself just outside of the Town Centre! Side access leads to an impressive rear garden mainly laid to lawn with decking & paved areas ideal for outdoor seating. Listen to the trickling sound of the pond whilst cooking up a treat on the stone built bbq; well it could be yours come the end of summer after all!
The current owners have cared & loved for this property over the years, recently installing a modern combi boiler, new floor coverings & a new bathroom suite.
Situated in a popular residential location within close proximity to Southport Town Centre, 0.5 miles to be precise with many local amenities along the way. Convenient transport links via bus & rail are situated nearby, as are a good choice of Primary & Secondary Schools.
If you are looking for a family home with impressive floorspace, period charm and the 'Wow Factor' then look no further, simply call to book your viewing now!
This home includes:
- Vestibule
uPVC double glazed doors lead to a vestibule with part tiled walls, light point and period detail. - Entrance Hall
A solid wood glazed door leads to a spacious entrance hall providing access to ground floor accommodation. Complete with dado rail, coving to ceiling, ceiling rose, newly laid laminate floor covering and radiator. - Living Room
4.4m x 4.3m (18.9 sqm) - 14' 5" x 14' 1" (203 sqft)
Luxurious living room filled with natural light via a wood panelled uPVC double glazed bay window to front aspect; a fine room to unwind at the end of the day. Complete with coving to ceiling, radiator and an open fireplace with beautiful feature carved wood surround and tiled hearth (measured into bay) - Dining Room
3.3m x 3.9m (12.8 sqm) - 10' 9" x 12' 9" (138 sqft)
Wining and dining is a dream come true in this formal dining room with sociable through access to living room. Complete with coving to ceiling, ceiling rose, radiator and uPVC double glazed window over looking rear garden. - Reception Room
3.7m x 3.7m (13.6 sqm) - 12' 1" x 12' 1" (147 sqft)
A third reception room situated to the rear of the property with uPVC double glazed window to side aspect. Boasting a feature inglenook fireplace with dual fuel burning stove this room is currently utilised as a snug come playroom. Complete with radiator, ceiling rose, newly laid laminate floor covering and access to useful under stair storage cupboard. - Kitchen
3.7m x 2m (7.4 sqm) - 12' 1" x 6' 6" (79 sqft)
Accessed via the 'snug' this family kitchen combined with conservatory provides an ideal space in which to cook & socialise. Comprising of a range of wall & base units with complimentary work surfaces, Leisure gas range cooker with overhead extractor and space for fridge freezer, dishwasher & washing machine. Complete with tile splash backs, spot lighting, under counter lighting and new laminate flooring. UPVC double glazed window overlooks the rear garden and the modern combi boiler is housed in the kitchen. - Conservatory
2.2m x 2.9m (6.3 sqm) - 7' 2" x 9' 6" (68 sqft)
With open access to the kitchen the uPVC double glazed conservatory provides direct access to the rear garden via uPVC double glazed french doors. Complete with fan assisted light fitting, double radiator and newly laid laminate floor covering. - Landing
A spacious landing area provides access to first floor accommodation, complete with coving to ceiling, dado rail, feature skylight and access to a useful storage cupboard. - Bedroom 1
3.7m x 3.1m (11.4 sqm) - 12' 1" x 10' 2" (123 sqft)
Master bedroom with uPVC double glazed window to front aspect. Complete with coving to ceiling and radiator. - Bedroom 2
3.2m x 3.9m (12.4 sqm) - 10' 5" x 12' 9" (134 sqft)
Double bedroom with uPVC double glazed window to rear aspect. Complete with coving to ceiling and radiator. - Bedroom 3
2.4m x 3.7m (8.8 sqm) - 7' 10" x 12' 1" (95 sqft)
Double bedroom with uPVC double glazed window to rear aspect with radiator. - Bedroom 4
2.8m x 2.6m (7.2 sqm) - 9' 2" x 8' 6" (78 sqft)
Double bedroom with uPVC double glazed window to front aspect. Complete with coving to ceiling and radiator. - Bathroom
2.6m x 2.7m (7 sqm) - 8' 6" x 8' 10" (75 sqft)
Recently installed modern yet traditional family bathroom comprises of hand wash basin, separate shower enclosure with chrome effect mixer shower and a feature freestanding bath with chrome effect claw feet, chrome effect mixer tap & shower attachment. Complete with tile splashback, tile flooring, heated towel rail and uPVC double glazed opaque window to side aspect. - WC
A convenient separate WC complete with part tiled walls, tiled flooring and uPVC double glazed frosted window to side aspect. - Driveway
Spacious paved driveway provides off street parking for multiple vehicles. With gravelled area, mature shrubs and gated side access to rear garden. - Garden
The well established rear garden is laid to lawn with decking & paved areas ideal for seating. We are particularly fond of the waterfall pond feature with bridge and the stone built bbq. Mature shrubs & borders surround the garden, complete with sheds for storage purposes.
Please note, all dimensions are approximate / maximums and should not be relied upon for the purposes of floor coverings.
Additional Information:
Band B
Band D (55-68)
Marketed by EweMove Sales & Lettings (Southport) - Property Reference 23758
Property Location
Marketed by EweMove Sales & Lettings - Southport
Disclaimer Property descriptions and related information displayed on this page are marketing materials provided by EweMove Sales & Lettings - Southport. estateagents365.uk does not warrant or accept any responsibility for the accuracy or completeness of the property descriptions or related information provided here and they do not constitute property particulars. Please contact EweMove Sales & Lettings - Southport for full details and further information.


