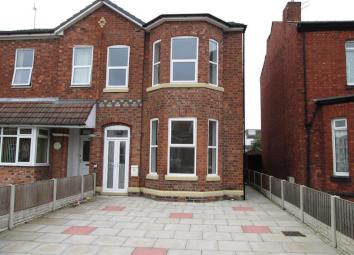Semi-detached house for sale in Southport PR8, 4 Bedroom
Quick Summary
- Property Type:
- Semi-detached house
- Status:
- For sale
- Price
- £ 229,000
- Beds:
- 4
- County
- Merseyside
- Town
- Southport
- Outcode
- PR8
- Location
- Riding Street, Southport PR8
- Marketed By:
- Nicholls & Barnes
- Posted
- 2024-04-27
- PR8 Rating:
- More Info?
- Please contact Nicholls & Barnes on 01704 206860 or Request Details
Property Description
A quite exceptional, thoroughly renovated and modernised to an exacting standard, 4 bedroom front doors together, older style family house of character situated in a well established area within walking distance of the amenities of Southport town centre.
The deceptively spacious and well presented accommodation briefly comprises: Entrance hall, 2 separate living rooms, quite exceptional large modern 25' luxury fitted kitchen/dining area with french doors to one side, 4 double bedrooms (principal one with en-suite shower-room/w.C.) and modern fully tiled family bathroom/w.C. With separate shower cubicle.
Central heating and UPVC double glazing.
Enclosed and easily maintained rear garden with detached modern utility room and w.C. And flagged front garden with ample double width parking space for 2 cars.
Internal inspection absolutely essential. Highly recommended.
Ground Floor
Entrance
Front entrance with enclosed porch with UPVC double glazed storm doors, tiled floor and electric light. UPVC part double glazed front door to entrance hall with ornate coved ceiling and central heating radiator.
Lounge
15' 3'' x 13' 1'' (4.65m x 4.01m) Front lounge including UPVC double glazed bay window. Coved ceiling, picture rail, radiator and hardwood style door to entrance hall.
Dining room
12' 0'' x 11' 10'' (3.66m x 3.63m) Separate dining room or additional lounge with coved ceiling, picture rail, UPVC double glazed window to rear, radiator and hardwood style door to entrance hall.
Kitchen/dining area
25' 9'' x 12' 9'' (7.87m x 3.89m) Exceptional large modern luxury fitted kitchen/dining area with extensive range of matching modern high gloss white fitted base, wall and peninsula units with contrasting marble effect work surfaces with tiled surrounds, concealed down lighting and inset one and half bowl stainless steel sink with mixer tap. Built-in electric fan assisted oven and four burner gas hob beneath illuminated stainless steel style extractor canopy, integrated microwave oven, integrated dishwasher and integrated fridge and freezer. Built-in cupboard containing 'Glow-worm' gas fired central heating combi boiler. Ceiling with recessed lighting, UPVC double glazed windows to side and rear and UPVC part double glazed external door to side with outside electric lights. Opening to spacious dining area with ceiling with recessed lighting, understairs meter/storage cupboard, UPVC double gazed french doors and matching UPVC double glazed side panels to the side patio, radiator and modern hardwood style door.
Staircase
Staircase to first floor landing with feature arch and ceiling with loft access and feature lighting.
First Floor
Bedroom 1
18' 2'' x 15' 3'' (5.54m x 4.67m) overall. Principal front double bedroom with UPVC double glazed bay window. Ceiling with recessed lighting, additional UPVC double glazed window to front, two radiators and hardwood style door. Modern fully tiled en-suite shower-room/w.C. With glazed walk-in shower cubicle with 'Mira Advance' shower, modern white close coupled w.C. And wash basin with chrome mixer tap. UPVC double glazed window to side, tiled floor, extractor fan and chrome radiator/heated towel rail.
Bedroom 2
12' 0'' x 11' 10'' (3.66m x 3.63m) Second double bedroom with coved ceiling, UPVC double glazed window to rear, radiator and modern hardwood style door.
Bedroom 3
11' 8'' x 8' 9'' (3.58m x 2.69m) Third double bedroom with UPVC double glazed window to rear, radiator and modern hardwood style door.
Bedroom 4
8' 7'' x 8' 3'' (2.64m x 2.54m) Good size fourth bedroom with UPVC double glazed window to side, radiator and hardwood style door.
Bathroom/w.C.
8' 7'' x 6' 4'' (2.62m x 1.95m) Modern fully tiled family bathroom/w.C. With matching modern white suite comprising panelled bath, close coupled w.C., pedestal wash basin and separate curved glazed shower enclosure. Ceiling with recessed lighting, UPVC double glazed window to side, extractor fan, chrome radiator/heated towel rail.
Exterior
Outside
Flagged front garden with ample double width parking space for 2 cars. Enclosed and easily maintained rear garden with lawn, paved patio, under cover bin store, garden tap, security lighting and brick garden store. Completely renovated detached brick outbuilding comprising modern utility room 2.57m x 2.44m (8'5" x 8') with matching fitted cupboards with work surfaces, inset stainless steel sink with mixer tap and electrically heated water supply, electric light and power, tiled floor, extractor fan and UPVC double glazed window and door. Separate adjoining modern w.C. With white close coupled w.C., tiled floor, electric light and UPVC door.
Property Location
Marketed by Nicholls & Barnes
Disclaimer Property descriptions and related information displayed on this page are marketing materials provided by Nicholls & Barnes. estateagents365.uk does not warrant or accept any responsibility for the accuracy or completeness of the property descriptions or related information provided here and they do not constitute property particulars. Please contact Nicholls & Barnes for full details and further information.



