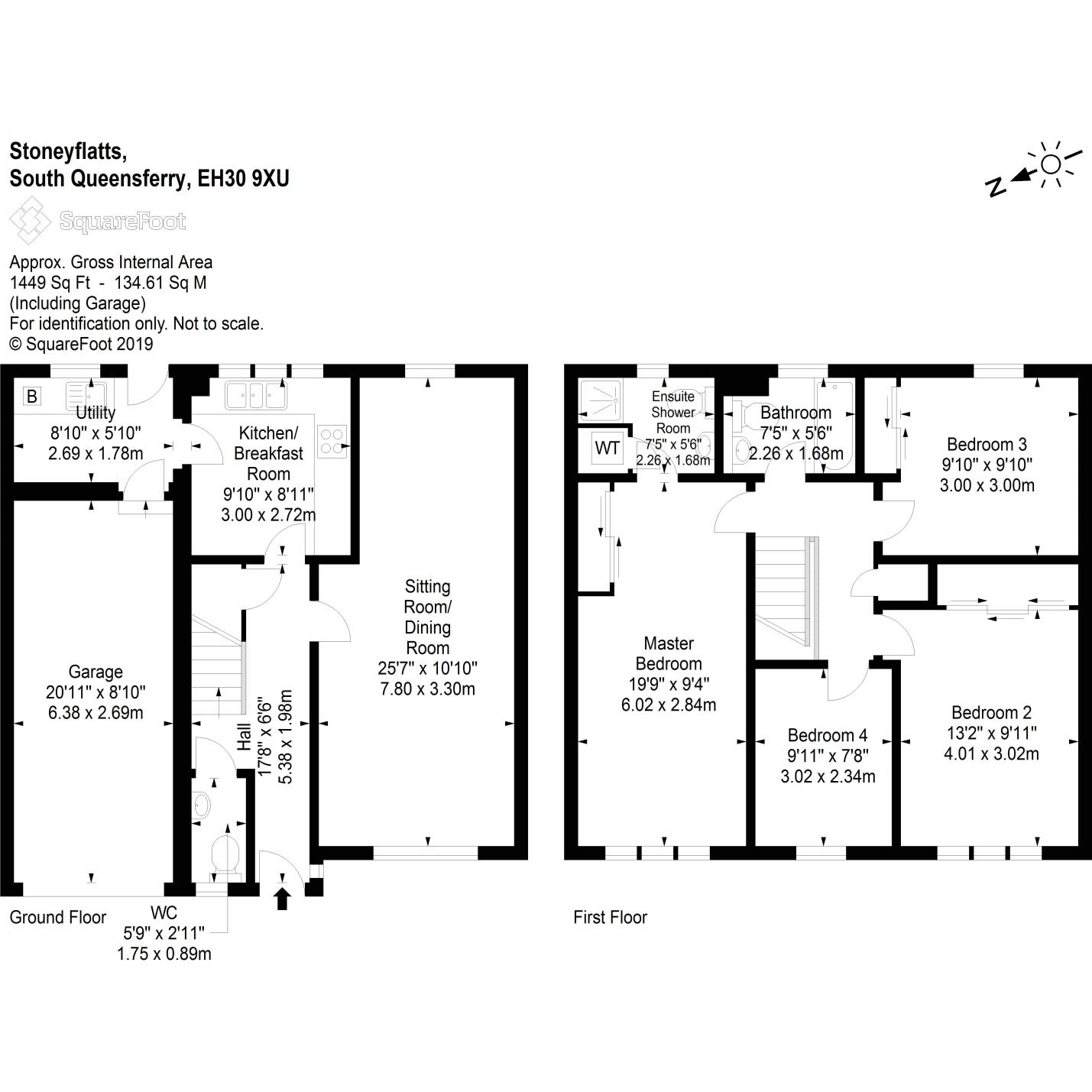Semi-detached house for sale in South Queensferry EH30, 4 Bedroom
Quick Summary
- Property Type:
- Semi-detached house
- Status:
- For sale
- Price
- £ 270,000
- Beds:
- 4
- County
- Edinburgh
- Town
- South Queensferry
- Outcode
- EH30
- Location
- 54 Stoneyflatts, South Queensferry EH30
- Marketed By:
- Deans Solicitors and Estate Agents LLP
- Posted
- 2024-04-29
- EH30 Rating:
- More Info?
- Please contact Deans Solicitors and Estate Agents LLP on 0131 268 0225 or Request Details
Property Description
This well-proportioned semi-detached villa, occupying a great corner plot, lies in the quaint and highly sought after town of South Queensferry, to the north-west of Edinburgh.
The property is accessed through the light and airy entrance hallway, equipped with W.C. And great under-stair storage. The large dual aspect sitting room/dining room is a fantastic space, bathed in natural light, which offers a
superb spot for entertaining family and friends. The kitchen/breakfast room overlooks the rear garden and is fitted with white work units, worktops and white tiling. With space to include a table and chairs this is a great spot for social dining. The invaluable utility, with access to the garage and rear garden, is located off the kitchen. The property comprises of four bedrooms on the first floor, all with ample space for including free-standing furniture.
The generous master bedroom is an excellent size featuring a built-in wardrobe with sliding mirrored doors and an en-suite shower room. Both bedroom two and three are also equipped with built-in wardrobes providing convenient
storage while making great use of the space. Bedroom four is currently being flexibly used as a study/store. The family bathroom has a three piece suite with a shower over the bath and a white tile finish. The upper landing has a
storage cupboard and latch to the large insulated loft.
Private landscaped garden grounds with low maintenance artificial grass are located to the front and rear of the
property. The rear, enclosed garden is a generous size offering the potential to extend or include a conservatory
subject to usual planning while also providing a serene out-door space to enjoy all year round. To the front, the
driveway and garage provide secure off-street parking. Additional on-street parking is available within the area. The
integral garage offers scope for conversion to further living accommodation subject to the usual planning permission
and consents. The resident's association maintains the lovely communal garden green to the front.
The property is fully double glazed, has gas central heating and cavity wall insulation.
In a superb location within walking distance of South Queensferry's great shops, amenities, health centre, transport links and schools, this generous semi-detached villa offering flexible living accommodation is perfect for those
looking to make their own stamp on the property.
Hall: 5.380m x 1.980m
Sitting Room/Dining Room: 7.800m x 3.300m
Kitchen/Breakfast Room: 3.000m x 2.720m
Utility: 2.690m x 1.780m
Master Bedroom: 6.020m x 2.840m
Bedroom 2: 4.010m x 3.020m
Bedroom 3: 3.000m x 3.000m
Bedroom 4: 3.020m x 2.340m
Bathroom: 2.260m x 1.680m
En-Suite Shower Room: 2.260m x 1.680m
Garage: 6.380m x 2.690m
Thur 6-8, Sun 2-4pm or call
Property Location
Marketed by Deans Solicitors and Estate Agents LLP
Disclaimer Property descriptions and related information displayed on this page are marketing materials provided by Deans Solicitors and Estate Agents LLP. estateagents365.uk does not warrant or accept any responsibility for the accuracy or completeness of the property descriptions or related information provided here and they do not constitute property particulars. Please contact Deans Solicitors and Estate Agents LLP for full details and further information.


