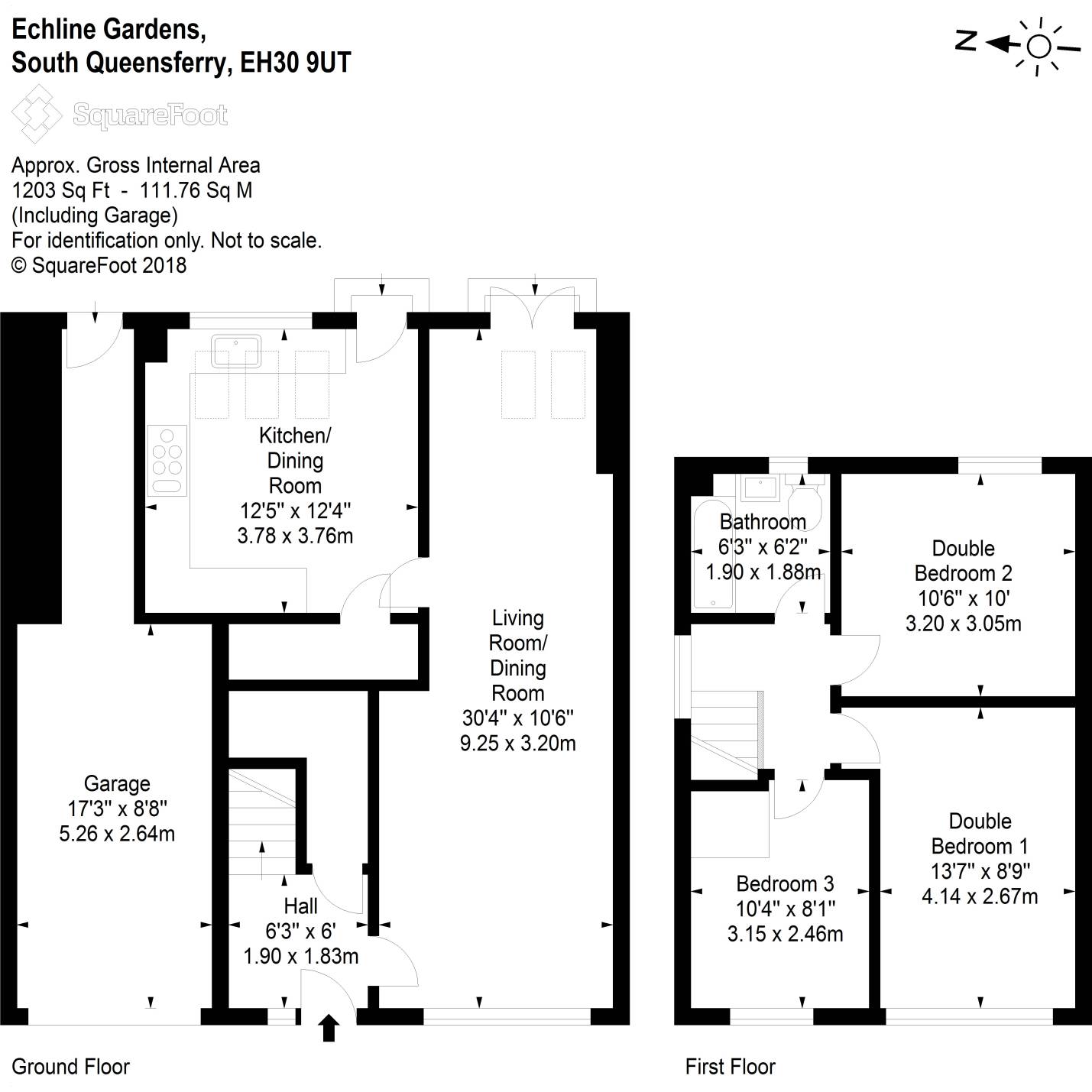Semi-detached house for sale in South Queensferry EH30, 3 Bedroom
Quick Summary
- Property Type:
- Semi-detached house
- Status:
- For sale
- Price
- £ 235,000
- Beds:
- 3
- County
- Edinburgh
- Town
- South Queensferry
- Outcode
- EH30
- Location
- 36 Echline Gardens, South Queensferry EH30
- Marketed By:
- Deans Solicitors and Estate Agents LLP
- Posted
- 2018-11-09
- EH30 Rating:
- More Info?
- Please contact Deans Solicitors and Estate Agents LLP on 0131 268 0225 or Request Details
Property Description
This beautifully presented and spacious extended, two storey semi-detached house lies in the popular and quaint coastal town of South Queensferry, to the north-west of Edinburgh city centre.
The property is entered through the light and airy entrance hallway with access to the extensive under-stair cupboard. The excellent sized living room/ dining room is a well-presented space with dual aspect views which bathe the room in bright, natural light. The dining area features two Velux windows and glass patio doors overlooking and providing access to the private rear garden, creating a superb open plan space for entertaining family and friends. The stylish kitchen is a bright, large space benefitting from the extension, with three Velux windows and fitted with modern cream work units, contemporary wood worktop and striking red tiled splashback. The central feature is the large traditional style Rangemaster oven, with matching hood. The room also benefits from a large walk-in cupboard and with space for including a dining table and chairs, this is a fantastic space for social-dining. The upstairs comprises of three well-sized bedrooms. Both bedroom one and two are spacious doubles with ample room for free standing bedroom furniture. The modern bathroom has a white suite with a shower over the bath. It is decorated with white tiling and mosaic detailing, whilst the floor tiles benefit from underfloor heating.
Private gardens are located to the front and rear of the property. The rear landscaped garden is enclosed and not overlooked, with well maintained lawns and borders. The patio area offers a great place for entertaining in the summer months, along with the brick built barbecue. To the front, the property has a single car garage, and convenient off street parking for two cars on the double driveway. The property is fully double glazed with gas central heating.
This property is situated in an excellent, sought after and quiet residential location within walking distance of local amenities and direct links to the city centre. This extended semi-detached house is in perfect move in condition.
Hall: 1.900m x 1.830m
Living Room/Dining Room: 9.250m x 3.200m
Kitchen/Dining Room: 3.780m x 3.760m
Double Bedroom 1: 4.140m x 2.670m
Double Bedroom 2: 3.200m x 3.050m
Bedroom 3: 3.150m x 2.460m
Bathroom: 1.900m x 1.880m
Garage: 5.260m x 2.640m
Sunday 1-3pm or call
Property Location
Marketed by Deans Solicitors and Estate Agents LLP
Disclaimer Property descriptions and related information displayed on this page are marketing materials provided by Deans Solicitors and Estate Agents LLP. estateagents365.uk does not warrant or accept any responsibility for the accuracy or completeness of the property descriptions or related information provided here and they do not constitute property particulars. Please contact Deans Solicitors and Estate Agents LLP for full details and further information.


