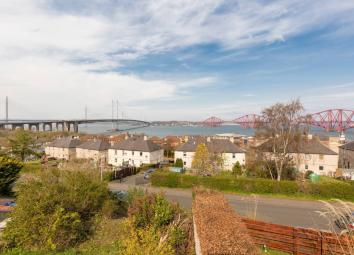Semi-detached house for sale in South Queensferry EH30, 3 Bedroom
Quick Summary
- Property Type:
- Semi-detached house
- Status:
- For sale
- Price
- £ 160,000
- Beds:
- 3
- County
- Edinburgh
- Town
- South Queensferry
- Outcode
- EH30
- Location
- 43 Stewart Terrace, South Queensferry EH30
- Marketed By:
- Deans Solicitors and Estate Agents LLP
- Posted
- 2024-04-28
- EH30 Rating:
- More Info?
- Please contact Deans Solicitors and Estate Agents LLP on 0131 268 0225 or Request Details
Property Description
This well-proportioned semi-detached property, requiring renovation work, lies in South Queensferry and boasts fantastic views of the River Forth and the iconic three bridges.
The property is entered through the hallway with under-stair storage. The spacious living room has a fireplace and a south-facing window which bathes the room in natural light, offering great potential for family use. The dining room provides direct access to the kitchen while providing a more formal space for dining. The kitchen, with access to the rear garden, has fitted work units, worktops with tiled splashback. The property comprises of three bedrooms on the first floor all with ample space for including free-standing bedroom furniture. The master and bedroom two are equipped with built-in wardrobes while bedroom three has a storage cupboard. The shower room is located across the hall.
The property has two external stores which provide great and convenient storage. Private garden grounds are located to the rear of the property. The rear, enclosed garden is a fantastic size which is not overlooked and offers the potential for a superb out-door space to enjoy all year round. Free on-street parking is available within the area. The property is fully double glazed and has gas central heating.
In a highly sought after location with wonderful views, this semi-detached property is a great choice for those looking to carry out renovation work to create their perfect home.
Hall: 3.580m x 1.800m
Living Room: 3.660m x 3.400m
Dining Room: 3.780m x 2.590m
Kitchen: 2.900m x 2.590m
Bedroom 1: 3.530m x 3.120m
Bedroom 2: 3.660m x 2.720m
Bedroom 3: 2.770m x 2.570m
Shower Room: 2.720m x 1.750m
External Store 1: 2.460m x 1.370m
External Store 2: 1.550m x 1.370m
Sun 2-4pm or call .
Property Location
Marketed by Deans Solicitors and Estate Agents LLP
Disclaimer Property descriptions and related information displayed on this page are marketing materials provided by Deans Solicitors and Estate Agents LLP. estateagents365.uk does not warrant or accept any responsibility for the accuracy or completeness of the property descriptions or related information provided here and they do not constitute property particulars. Please contact Deans Solicitors and Estate Agents LLP for full details and further information.


