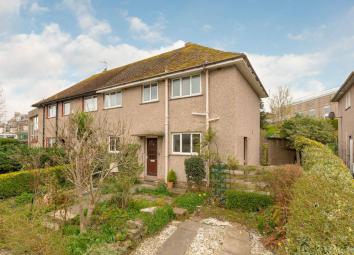Semi-detached house for sale in South Queensferry EH30, 2 Bedroom
Quick Summary
- Property Type:
- Semi-detached house
- Status:
- For sale
- Price
- £ 260,000
- Beds:
- 2
- County
- Edinburgh
- Town
- South Queensferry
- Outcode
- EH30
- Location
- 11 Shore Road, South Queensferry EH30
- Marketed By:
- Deans Solicitors and Estate Agents LLP
- Posted
- 2024-04-29
- EH30 Rating:
- More Info?
- Please contact Deans Solicitors and Estate Agents LLP on 0131 268 0225 or Request Details
Property Description
This well-proportioned semi-detached house with fantastic views to the Firth of Forth and famous Forth Bridges lies in the highly sought after town of South Queensferry.
The living room is a bright and comfortable room with wood-effect flooring and French doors that open to the sunny, south-facing garden. The kitchen is fitted with white units and work surfaces and would benefit from modernisation. A dining room lies off the kitchen, offering a great spot to entertain. The property has two good sized double bedrooms on the first floor, both with convenient built-in storage space. The study can be used flexibly as a work space or single bedroom. The bathroom has a white suite with a shower attachment and white tiling. A separate W.C. Lies off the hallway.
The property benefits from a large and attractively landscaped garden to the rear which is a lovely spot to relax and enjoy the sunshine. Two external stores give ample storage space. There is a further neatly maintained garden to the front and a driveway gives convenient off-street parking. The property is fully double glazed and has gas central heating.
In a fantastic location, a short walk from a variety of local amenities and the beach, this is a fantastic property with great potential to be upgraded throughout.
Hall: 4.270m x 1.850m
Kitchen: 3.150m x 2.640m
Living Room: 4.270m x 3.680m
Dining Room: 3.230m x 2.900m
Double Bedroom 1: 3.610m x 3.280m
Double Bedroom 2: 3.280m x 3.200m
Study: 2.410m x 2.340m
Bathroom: 2.340m x 2.260m
W.C: 1.400m x 0.840m
Sunday 1-3pm or call
Property Location
Marketed by Deans Solicitors and Estate Agents LLP
Disclaimer Property descriptions and related information displayed on this page are marketing materials provided by Deans Solicitors and Estate Agents LLP. estateagents365.uk does not warrant or accept any responsibility for the accuracy or completeness of the property descriptions or related information provided here and they do not constitute property particulars. Please contact Deans Solicitors and Estate Agents LLP for full details and further information.


